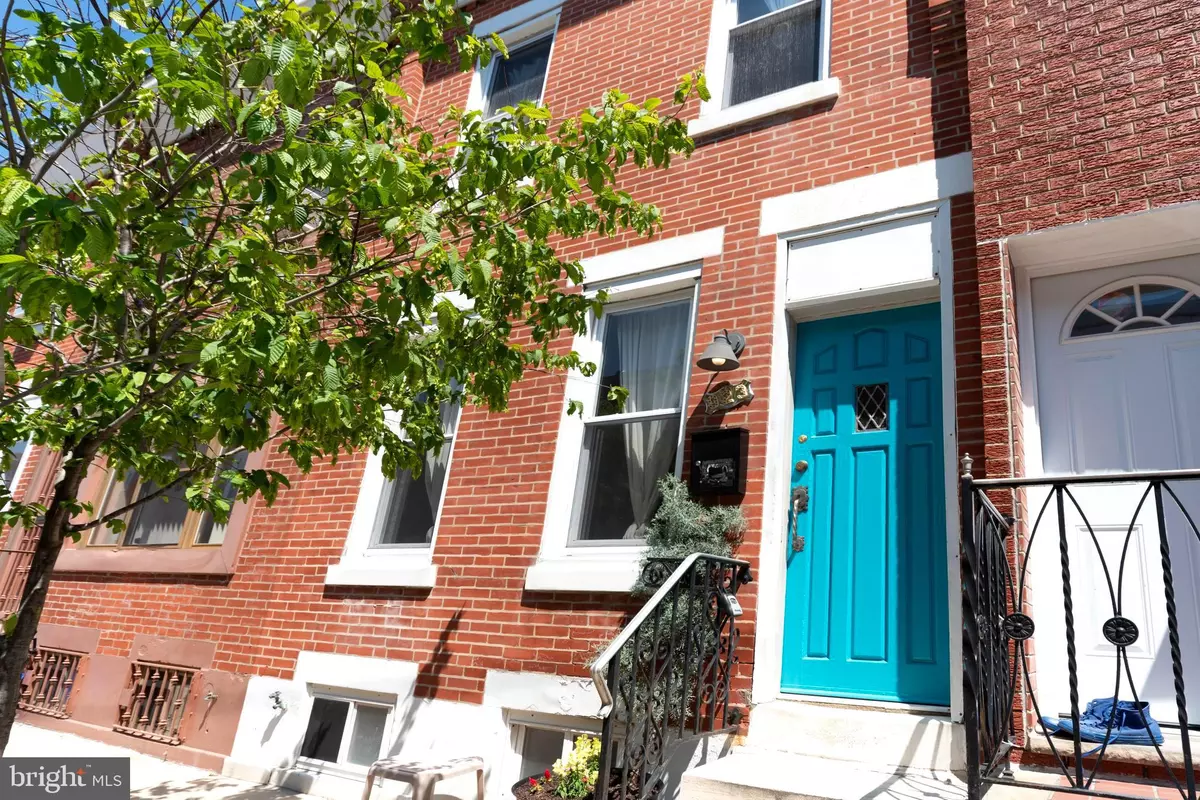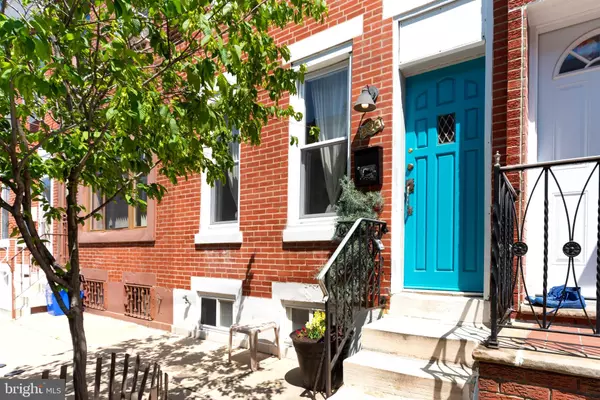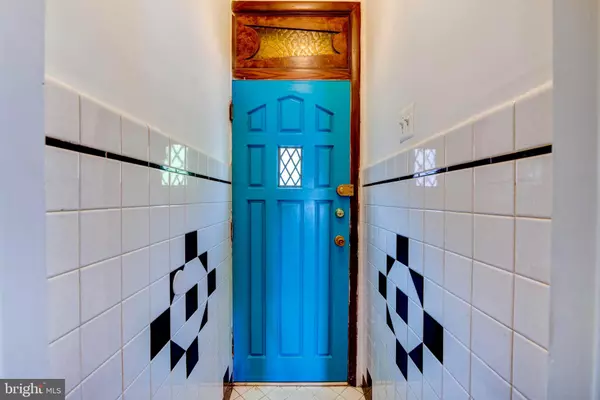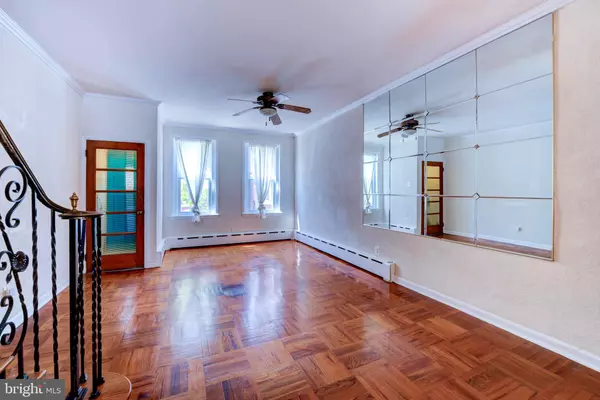$245,000
$245,000
For more information regarding the value of a property, please contact us for a free consultation.
3 Beds
1 Bath
1,100 SqFt
SOLD DATE : 07/09/2020
Key Details
Sold Price $245,000
Property Type Townhouse
Sub Type Interior Row/Townhouse
Listing Status Sold
Purchase Type For Sale
Square Footage 1,100 sqft
Price per Sqft $222
Subdivision Lower Moyamensing
MLS Listing ID PAPH897748
Sold Date 07/09/20
Style Straight Thru
Bedrooms 3
Full Baths 1
HOA Y/N N
Abv Grd Liv Area 1,100
Originating Board BRIGHT
Year Built 1929
Annual Tax Amount $2,731
Tax Year 2020
Lot Size 700 Sqft
Acres 0.02
Lot Dimensions 14.00 x 50.00
Property Description
Best deal in this hot area, super well maintained w/ nicely updated finishes & features. Located on great street just blocks to hot-spot East Passyunk Ave shops & restaurants, Broad St subway & buses, I95 and stadiums, and minutes to Center City. Great curb appeal, all brick home tree front home. Artful subway tiled foyer entrance w/ Transom window bordered by finished wood. Large totally open layout living/dining room w/ beautiful Parquet hardwood floors throughout entire house, crown molding, ceiling fan & wrought iron railing stairs. Half-wall divider w/ granite separates the bright large open concept update kitchen offering plenty of timeless natural Oak wood cabinetry w/ under cabinet lighting, tasteful solid black granite counters complemented w/ stainless steel subway tile backsplash, stainless steel appliances featuring 5 burner gas range plus dishwasher, ceramic tile floor, ceiling fan, and exit to an oversized and one of the more spacious yards in the area. Full semi-finished basement is huge w/ good ceiling height and sheetrock walls w/ recessed shelving and track lighting, open & painted rafters, laundry & mechanical area, and bonus storage room. Upstairs the beautiful parquet hardwoods continue in the hallway and 3 good sized bedrooms all with windows, ceiling fans and good closet space. Master bedroom has Jack & Jill door to middle room giving opportunity for nursery or monstrous closet or dressing room if desired. Finishing off the 2nd floor is an updated bathroom with newer tub and warm & neutral ceramic tiled surround w/ shelving & rain shower head, and a long &modern space saving vanity/sink. This is an all around great home that was well cared for and it shows, truly move in ready and a great deal. Replacement windows, close to everything. Hurry!
Location
State PA
County Philadelphia
Area 19148 (19148)
Zoning RSA5
Rooms
Basement Other
Main Level Bedrooms 3
Interior
Heating Radiator
Cooling Central A/C
Heat Source Natural Gas
Exterior
Water Access N
Accessibility None
Garage N
Building
Story 2
Sewer Public Sewer
Water Public
Architectural Style Straight Thru
Level or Stories 2
Additional Building Above Grade, Below Grade
New Construction N
Schools
School District The School District Of Philadelphia
Others
Senior Community No
Tax ID 393335400
Ownership Fee Simple
SqFt Source Assessor
Special Listing Condition Standard
Read Less Info
Want to know what your home might be worth? Contact us for a FREE valuation!

Our team is ready to help you sell your home for the highest possible price ASAP

Bought with Stephanie Luongo • Keller Williams Philadelphia
"My job is to find and attract mastery-based agents to the office, protect the culture, and make sure everyone is happy! "
14291 Park Meadow Drive Suite 500, Chantilly, VA, 20151






