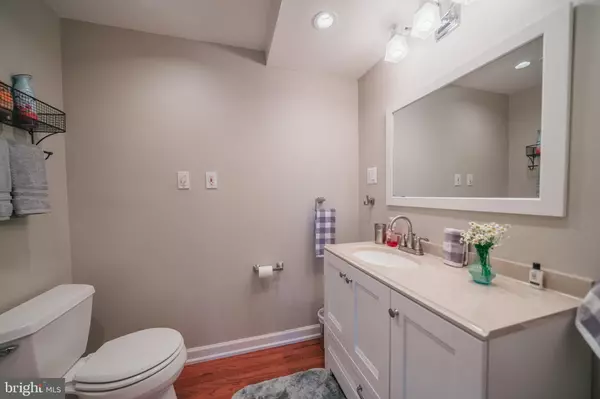$545,000
$549,900
0.9%For more information regarding the value of a property, please contact us for a free consultation.
4 Beds
3 Baths
2,242 SqFt
SOLD DATE : 12/10/2021
Key Details
Sold Price $545,000
Property Type Single Family Home
Sub Type Detached
Listing Status Sold
Purchase Type For Sale
Square Footage 2,242 sqft
Price per Sqft $243
Subdivision Warrenton Lakes
MLS Listing ID VAFQ2001740
Sold Date 12/10/21
Style Colonial
Bedrooms 4
Full Baths 2
Half Baths 1
HOA Fees $16/ann
HOA Y/N Y
Abv Grd Liv Area 2,242
Originating Board BRIGHT
Year Built 1977
Annual Tax Amount $3,189
Tax Year 2021
Lot Size 0.748 Acres
Acres 0.75
Property Description
Immaculate 4BR/2.5BA Colonial nestled on an oversized lot in Warrenton Lakes. The house has been meticulously cared for and updated throughout the years with lots of upgrades & additions to the original home. Open floor plan w/ beautiful hardwoods throughout. Bright living room and formal dining room space. Beautiful spacious country kitchen with tons of cabinets and counterspace. Granite counters, a huge bar with lots of seating, a farm sink, & stainless appliances. Oversized with vaulted ceiling great room for entertaining lots of guests. Storage nook off of the kitchen w/ tons of built-ins. Main level bedroom w/ half bath. Main level laundry room. Oversized main level primary bedroom w/ walk-in closet and private bath. Additional bedrooms offer great space. Wonderful outdoor space with a multi tiered composite deck. Huge fenced in rear yard gives tons of space to entertain. Storage shed for extra space. Large 2 car garage and oversized paved driveway for additional parking. This home is gorgeous! You won't be disappointed.
Location
State VA
County Fauquier
Zoning R1
Rooms
Other Rooms Living Room, Dining Room, Primary Bedroom, Bedroom 2, Bedroom 3, Bedroom 4, Kitchen, Family Room, Laundry, Storage Room, Bathroom 2, Primary Bathroom, Half Bath
Main Level Bedrooms 1
Interior
Interior Features Attic, Bar, Built-Ins, Carpet, Ceiling Fan(s), Entry Level Bedroom, Family Room Off Kitchen, Floor Plan - Open, Formal/Separate Dining Room, Kitchen - Country, Kitchen - Gourmet, Kitchen - Island, Kitchen - Table Space, Pantry, Primary Bath(s), Upgraded Countertops, Walk-in Closet(s), Window Treatments, Wood Floors
Hot Water Electric
Heating Heat Pump(s)
Cooling Central A/C, Heat Pump(s)
Flooring Hardwood, Carpet, Laminated, Tile/Brick
Equipment Built-In Microwave, Dishwasher, Disposal, Dryer, Extra Refrigerator/Freezer, Icemaker, Oven/Range - Electric, Refrigerator, Stainless Steel Appliances, Washer, Water Heater
Furnishings No
Fireplace N
Window Features Vinyl Clad
Appliance Built-In Microwave, Dishwasher, Disposal, Dryer, Extra Refrigerator/Freezer, Icemaker, Oven/Range - Electric, Refrigerator, Stainless Steel Appliances, Washer, Water Heater
Heat Source Electric
Exterior
Exterior Feature Deck(s), Porch(es)
Parking Features Garage Door Opener, Additional Storage Area, Inside Access, Garage - Front Entry
Garage Spaces 6.0
Fence Chain Link, Rear
Water Access Y
Roof Type Architectural Shingle
Accessibility None
Porch Deck(s), Porch(es)
Attached Garage 2
Total Parking Spaces 6
Garage Y
Building
Lot Description Cleared, Cul-de-sac, Front Yard, Landscaping, Level, No Thru Street, Rear Yard, Road Frontage, SideYard(s)
Story 2
Foundation Crawl Space
Sewer Public Sewer
Water Public
Architectural Style Colonial
Level or Stories 2
Additional Building Above Grade, Below Grade
Structure Type 9'+ Ceilings,Dry Wall,Tray Ceilings,Vaulted Ceilings
New Construction N
Schools
Elementary Schools P.B. Smith
Middle Schools Marshall
High Schools Fauquier
School District Fauquier County Public Schools
Others
Pets Allowed Y
Senior Community No
Tax ID 6985-94-6170
Ownership Fee Simple
SqFt Source Assessor
Security Features Smoke Detector
Acceptable Financing Cash, Conventional, FHA, VA
Horse Property N
Listing Terms Cash, Conventional, FHA, VA
Financing Cash,Conventional,FHA,VA
Special Listing Condition Standard
Pets Allowed No Pet Restrictions
Read Less Info
Want to know what your home might be worth? Contact us for a FREE valuation!

Our team is ready to help you sell your home for the highest possible price ASAP

Bought with Scott C Kirkland • Pearson Smith Realty, LLC
"My job is to find and attract mastery-based agents to the office, protect the culture, and make sure everyone is happy! "
14291 Park Meadow Drive Suite 500, Chantilly, VA, 20151






