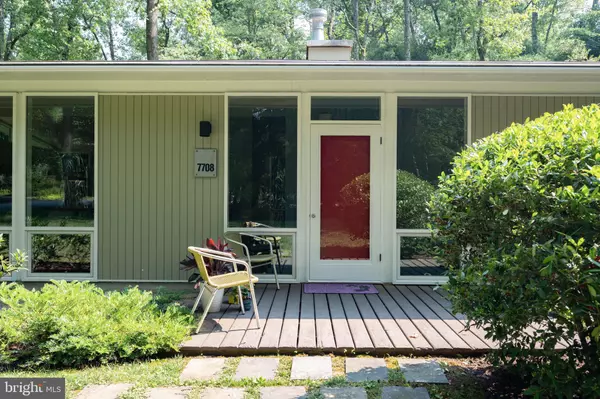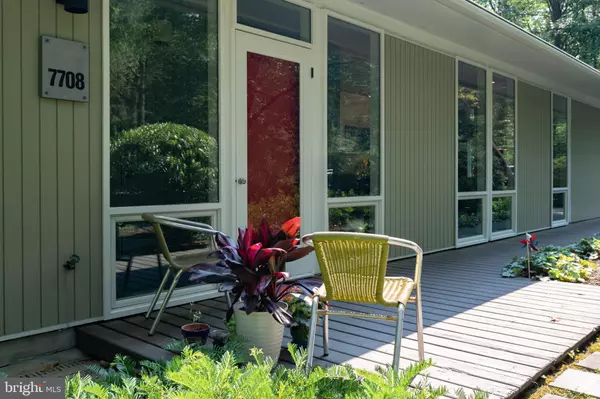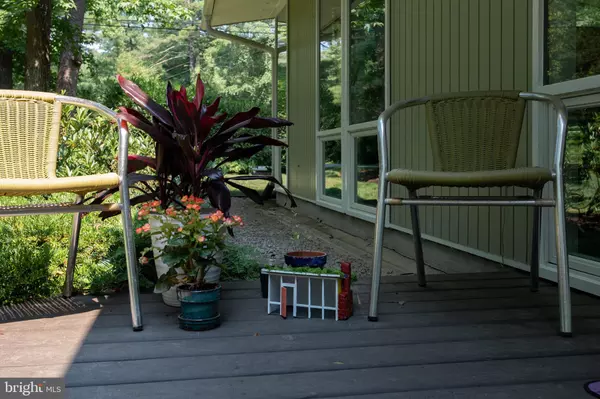$927,708
$874,900
6.0%For more information regarding the value of a property, please contact us for a free consultation.
4 Beds
2 Baths
1,716 SqFt
SOLD DATE : 08/02/2021
Key Details
Sold Price $927,708
Property Type Single Family Home
Sub Type Detached
Listing Status Sold
Purchase Type For Sale
Square Footage 1,716 sqft
Price per Sqft $540
Subdivision Hollin Hills
MLS Listing ID VAFX2006146
Sold Date 08/02/21
Style Mid-Century Modern,Contemporary
Bedrooms 4
Full Baths 2
HOA Y/N N
Abv Grd Liv Area 1,716
Originating Board BRIGHT
Year Built 1957
Annual Tax Amount $8,404
Tax Year 2021
Lot Size 0.329 Acres
Acres 0.33
Property Description
Beautifully remodeled Mid-Century Modern home was featured in the 2018 Hollin Hills Home and Garden Tour. One level home with soaring ceilings, 4 bedrooms, 2 bathrooms and addition. Extremely tasteful renovations throughout this home keep with the feel of a Charles Goodman home. Kitchen updated in 2017 with custom cabinets, silestone countertops, glass tile backsplash, stainless appliances (2017 and 2011), walk-in pantry and new ceramic flooring in foyer and kitchen. Addition adds light-filled family room and fourth bedroom with sliding glass doors to exterior. Floor to ceiling windows highlight living room and dining room with brick wood-burning fireplace and stunning views of the yard. Wide-plank walnut flooring added throughout most of home. New roof, custom double pane windows, Smart home has lots of ambient lighting throughout.
Extensive landscaping/hardscaping has been done to make the yard a true oasis, including private patio off family room, lush side yard which is perfect for entertaining, sprinkler system and quaint garden. This home is a must see!
Location
State VA
County Fairfax
Zoning 120
Rooms
Other Rooms Living Room, Dining Room, Primary Bedroom, Bedroom 2, Bedroom 3, Bedroom 4, Kitchen, Family Room, Primary Bathroom
Main Level Bedrooms 4
Interior
Interior Features Ceiling Fan(s), Entry Level Bedroom, Family Room Off Kitchen, Pantry, Skylight(s), Sprinkler System, Wood Floors
Hot Water Natural Gas
Heating Forced Air
Cooling Central A/C
Flooring Hardwood, Ceramic Tile
Fireplaces Number 1
Fireplaces Type Wood
Equipment Built-In Microwave, Built-In Range, Dishwasher, Disposal, Dryer - Front Loading, Washer - Front Loading, Stainless Steel Appliances, Refrigerator, Oven/Range - Gas
Fireplace Y
Window Features Double Pane,Skylights
Appliance Built-In Microwave, Built-In Range, Dishwasher, Disposal, Dryer - Front Loading, Washer - Front Loading, Stainless Steel Appliances, Refrigerator, Oven/Range - Gas
Heat Source Natural Gas
Exterior
Exterior Feature Patio(s)
Garage Spaces 2.0
Water Access N
Roof Type Architectural Shingle
Accessibility None
Porch Patio(s)
Total Parking Spaces 2
Garage N
Building
Story 1
Sewer Public Sewer
Water Public
Architectural Style Mid-Century Modern, Contemporary
Level or Stories 1
Additional Building Above Grade, Below Grade
New Construction N
Schools
Elementary Schools Hollin Meadows
Middle Schools Sandburg
High Schools West Potomac
School District Fairfax County Public Schools
Others
Senior Community No
Tax ID 1021 02 0012
Ownership Fee Simple
SqFt Source Assessor
Special Listing Condition Standard
Read Less Info
Want to know what your home might be worth? Contact us for a FREE valuation!

Our team is ready to help you sell your home for the highest possible price ASAP

Bought with Mary Ashley Zimmermann • Compass
"My job is to find and attract mastery-based agents to the office, protect the culture, and make sure everyone is happy! "
14291 Park Meadow Drive Suite 500, Chantilly, VA, 20151






