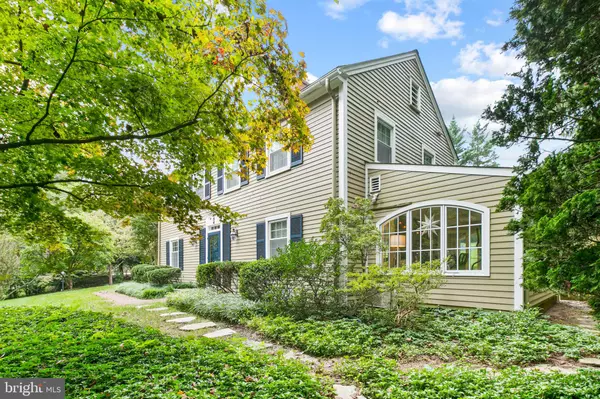$730,000
$725,000
0.7%For more information regarding the value of a property, please contact us for a free consultation.
3 Beds
3 Baths
3,375 SqFt
SOLD DATE : 12/16/2021
Key Details
Sold Price $730,000
Property Type Single Family Home
Sub Type Detached
Listing Status Sold
Purchase Type For Sale
Square Footage 3,375 sqft
Price per Sqft $216
Subdivision Poplar Hill
MLS Listing ID MDBA2000017
Sold Date 12/16/21
Style Colonial,Traditional
Bedrooms 3
Full Baths 2
Half Baths 1
HOA Y/N N
Abv Grd Liv Area 2,738
Originating Board BRIGHT
Year Built 1952
Annual Tax Amount $14,436
Tax Year 2021
Lot Size 0.681 Acres
Acres 0.68
Property Description
Welcome home to 1007 Bellemore Rd nestled in Roland Park’s wooded canopy, Poplar Hill. Located on a .68 acre lot with a fully fenced rear lawn, perfect for a game of fetch with your furry, best friend, or game of soccer or lacrosse. Beautiful bluestone patio and professionally designed gardens that bloom all season long. Meticulously maintained center hall colonial with tons of space to spread out when working or schooling from home. The main level has a large living room with a wood-burning fireplace and a large picture window overlooking the garden, a spacious modern updated kitchen with ample storage, and a conveniently located laundry room, dining room, den/office, powder room, and beautiful sunroom. The second floor has three bedrooms including a large primary suite with an updated bath and walk-in closet. The lower level has a cozy family room and an unfinished basement for storage. Abundant sunlight and gleaming hardwood floors throughout. Large, two-car, attached garage, plus additional space for parking in the driveway. New roof and gutters 2017. Close to I-83, area schools, Whole Foods, Starbucks, Ivy Bookshop, Eddies, Library and more!
Location
State MD
County Baltimore City
Zoning R-1-D
Rooms
Other Rooms Living Room, Dining Room, Primary Bedroom, Bedroom 2, Bedroom 3, Kitchen, Family Room, Den, Basement, Sun/Florida Room, Laundry, Primary Bathroom, Full Bath, Half Bath
Basement Sump Pump, Heated
Interior
Interior Features Kitchen - Island, Built-Ins, Chair Railings, Upgraded Countertops, Crown Moldings, Window Treatments, Wood Floors, Recessed Lighting, Floor Plan - Traditional, Formal/Separate Dining Room, Kitchen - Gourmet
Hot Water Natural Gas
Heating Forced Air
Cooling Central A/C
Flooring Wood, Ceramic Tile, Carpet
Fireplaces Number 1
Fireplaces Type Equipment, Mantel(s)
Equipment Dishwasher, Disposal, Dryer, ENERGY STAR Dishwasher, Exhaust Fan, Oven/Range - Gas, Range Hood, Refrigerator, Trash Compactor, Water Heater, Oven - Double, Oven - Wall
Fireplace Y
Window Features Double Pane,Screens
Appliance Dishwasher, Disposal, Dryer, ENERGY STAR Dishwasher, Exhaust Fan, Oven/Range - Gas, Range Hood, Refrigerator, Trash Compactor, Water Heater, Oven - Double, Oven - Wall
Heat Source Natural Gas
Laundry Main Floor
Exterior
Exterior Feature Patio(s), Terrace
Parking Features Garage - Side Entry, Garage Door Opener
Garage Spaces 5.0
Fence Other
Water Access N
Roof Type Asphalt,Shingle
Accessibility None
Porch Patio(s), Terrace
Attached Garage 2
Total Parking Spaces 5
Garage Y
Building
Lot Description Rear Yard
Story 3
Foundation Block
Sewer Public Sewer
Water Public
Architectural Style Colonial, Traditional
Level or Stories 3
Additional Building Above Grade, Below Grade
Structure Type Dry Wall
New Construction N
Schools
Elementary Schools Mt. Washington
School District Baltimore City Public Schools
Others
Senior Community No
Tax ID 0327154820B014
Ownership Fee Simple
SqFt Source Assessor
Acceptable Financing Cash, Conventional, FHA, VA
Listing Terms Cash, Conventional, FHA, VA
Financing Cash,Conventional,FHA,VA
Special Listing Condition Standard
Read Less Info
Want to know what your home might be worth? Contact us for a FREE valuation!

Our team is ready to help you sell your home for the highest possible price ASAP

Bought with Jay T Kramer • Coldwell Banker Realty

"My job is to find and attract mastery-based agents to the office, protect the culture, and make sure everyone is happy! "
14291 Park Meadow Drive Suite 500, Chantilly, VA, 20151






