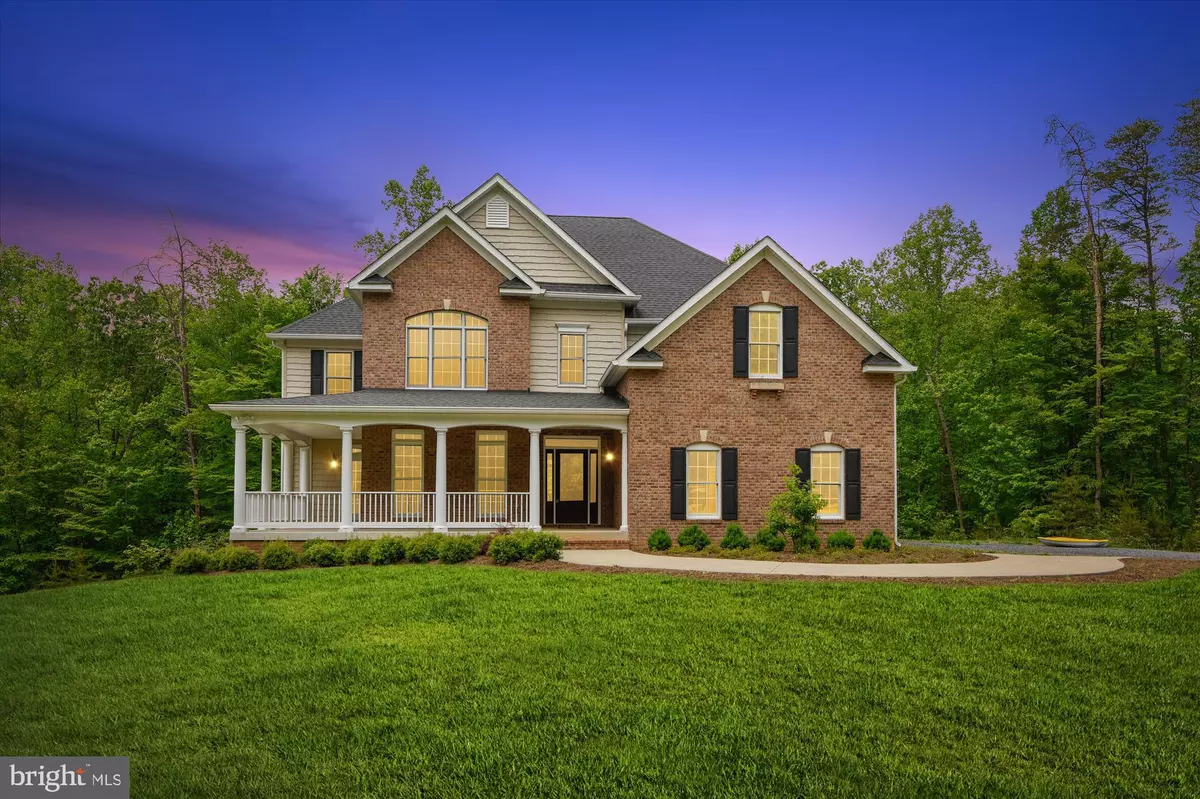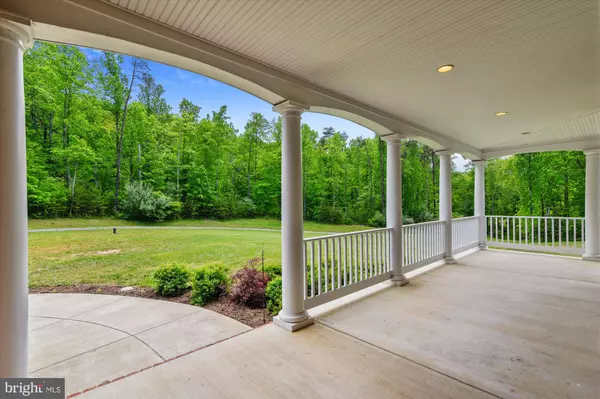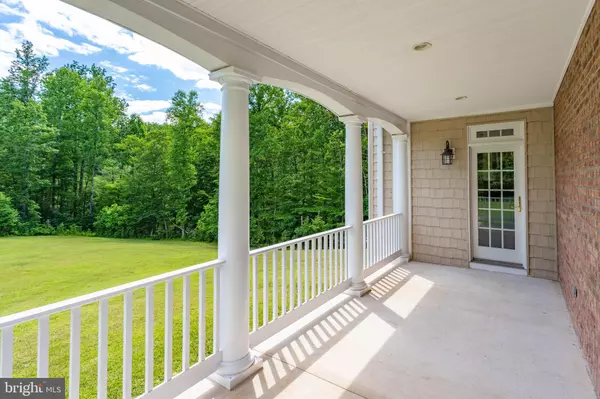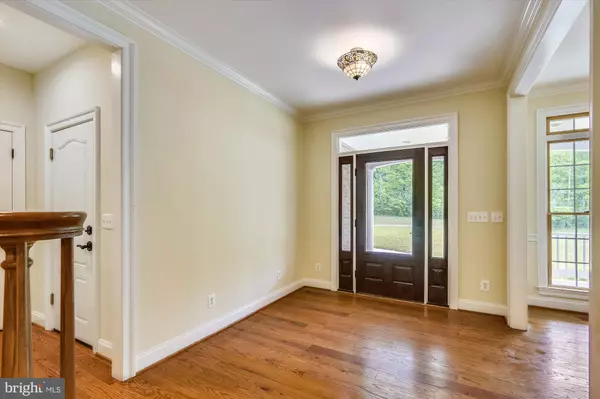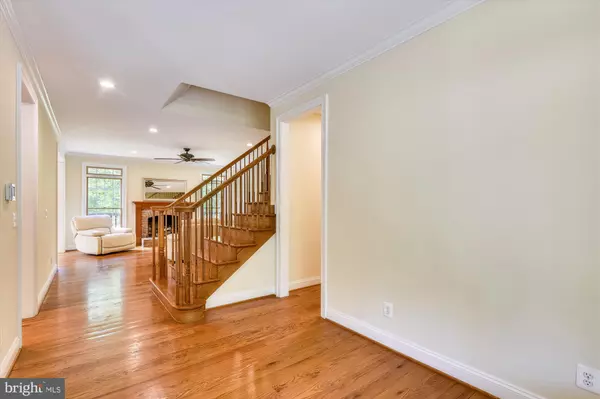$1,150,000
$1,150,000
For more information regarding the value of a property, please contact us for a free consultation.
5 Beds
4 Baths
3,611 SqFt
SOLD DATE : 08/10/2021
Key Details
Sold Price $1,150,000
Property Type Single Family Home
Sub Type Detached
Listing Status Sold
Purchase Type For Sale
Square Footage 3,611 sqft
Price per Sqft $318
Subdivision None Available
MLS Listing ID VAFQ170610
Sold Date 08/10/21
Style Colonial
Bedrooms 5
Full Baths 4
HOA Y/N N
Abv Grd Liv Area 3,611
Originating Board BRIGHT
Year Built 2012
Annual Tax Amount $7,893
Tax Year 2020
Lot Size 40.284 Acres
Acres 40.28
Property Description
Private and Tranquil Vacation Retreat. Enjoy life in beautiful Marshall, Virginia. This home was built to exceptionally high standards and sits beautifully on 40 pristine acres just over an hour from Washington DC. This is a rare opportunity to own a piece of nature's best kept secret with no HOA, a 2-acre lake, streams, and mountain top with 360 views just minutes away from the many amenities of the city. This solid-built 2012 home is as perfect as its environment. Custom ordered 5 inch milled Tennessee Red Oak floors cover all 3,611 above ground square feet. Designed well and offering 5 bedrooms, 4 full baths, chef's kitchen with high-end appliances, 3 fireplaces (wood, gas, and wood stove), wrap-around porch, and attached 2-car side-entry garage. It has everything you will need to live your best life in comfort and style - Anderson 400 series windows, Hunter Original ceiling fans, Certain Teed Landmark series roof, custom American natural cherry cabinets, Five Star propane range with 2 ovens, high end appliances and fixtures. The main level is spacious and open, offering an endless row of window perfect for entertaining. The owner's suite on the upper level is oversized and comes complete with views of the woods, coffer ceiling, and sound-proof walls. The private bath offers a soaking tub, dual vanity with heating lamps for those cold mornings, and a gigantic walk-in closet with lots of natural light. The unfinished lower level offers an additional 1, 585 sq. ft. of living space with rough-in plumbing, French doors at the walk-out level. The property is rural conservation and agricultural land and currently in land use with approximately 8 acres landscaped. Red Oak, White Oak, Poplar Pine, Dogwood and more native trees populate the remaining land. Two-acre lake stocked with Largemouth Base, Crappie, Blue Grill, turtles and frogs. High speed internet is available for telecommuting. Farmhouse being sold in AS-IS condition. DISCLOSURE: The County has not approved a permit on the older 1939 farmhouse on the property. New owner has the following options (1) does not need a permit (2) converts 1939 farmhouse into a guest house to get permit approved, or (3) demolish the guest house to get permit approved.
Location
State VA
County Fauquier
Zoning RC/RA
Rooms
Other Rooms Living Room, Dining Room, Primary Bedroom, Bedroom 2, Bedroom 3, Bedroom 4, Bedroom 5, Kitchen, Family Room, Breakfast Room
Basement Connecting Stairway, Daylight, Full, Heated, Interior Access, Outside Entrance, Rear Entrance, Rough Bath Plumb, Shelving, Space For Rooms, Unfinished, Walkout Level, Windows
Main Level Bedrooms 1
Interior
Interior Features Attic, Breakfast Area, Built-Ins, Butlers Pantry, Crown Moldings, Entry Level Bedroom, Family Room Off Kitchen, Floor Plan - Open, Formal/Separate Dining Room, Kitchen - Gourmet, Pantry, Primary Bath(s), Recessed Lighting, Soaking Tub, Upgraded Countertops, Walk-in Closet(s), Wood Floors, Wood Stove, Water Treat System
Hot Water Electric, 60+ Gallon Tank
Heating Heat Pump(s), Programmable Thermostat, Zoned
Cooling Central A/C, Heat Pump(s), Zoned, Ceiling Fan(s)
Flooring Hardwood
Fireplaces Number 3
Fireplaces Type Brick, Gas/Propane, Mantel(s), Screen, Wood, Fireplace - Glass Doors, Other
Equipment Commercial Range, Dishwasher, Disposal, Dryer - Front Loading, Energy Efficient Appliances, Icemaker, Oven - Double, Oven - Self Cleaning, Oven/Range - Gas, Range Hood, Refrigerator, Six Burner Stove, Stainless Steel Appliances, Trash Compactor, Washer - Front Loading, Water Heater
Furnishings No
Fireplace Y
Window Features Double Pane,Energy Efficient,Insulated,Low-E,Palladian,ENERGY STAR Qualified,Screens,Sliding,Triple Pane
Appliance Commercial Range, Dishwasher, Disposal, Dryer - Front Loading, Energy Efficient Appliances, Icemaker, Oven - Double, Oven - Self Cleaning, Oven/Range - Gas, Range Hood, Refrigerator, Six Burner Stove, Stainless Steel Appliances, Trash Compactor, Washer - Front Loading, Water Heater
Heat Source Electric
Laundry Has Laundry, Upper Floor, Dryer In Unit, Washer In Unit
Exterior
Exterior Feature Porch(es), Wrap Around
Parking Features Additional Storage Area, Garage - Side Entry, Garage Door Opener, Inside Access
Garage Spaces 2.0
Utilities Available Electric Available, Natural Gas Available, Phone Available, Water Available, Propane
Water Access N
View Creek/Stream, Garden/Lawn, Mountain, Trees/Woods
Roof Type Fiberglass,Shingle
Street Surface Gravel
Accessibility None
Porch Porch(es), Wrap Around
Road Frontage Private
Attached Garage 2
Total Parking Spaces 2
Garage Y
Building
Story 3
Sewer On Site Septic
Water Well
Architectural Style Colonial
Level or Stories 3
Additional Building Above Grade, Below Grade
New Construction N
Schools
School District Fauquier County Public Schools
Others
Senior Community No
Tax ID 6956-54-7162
Ownership Fee Simple
SqFt Source Assessor
Security Features Main Entrance Lock
Horse Property Y
Horse Feature Horses Allowed
Special Listing Condition Standard
Read Less Info
Want to know what your home might be worth? Contact us for a FREE valuation!

Our team is ready to help you sell your home for the highest possible price ASAP

Bought with Rebecca Haughian • Redfin Corporation

"My job is to find and attract mastery-based agents to the office, protect the culture, and make sure everyone is happy! "
14291 Park Meadow Drive Suite 500, Chantilly, VA, 20151

