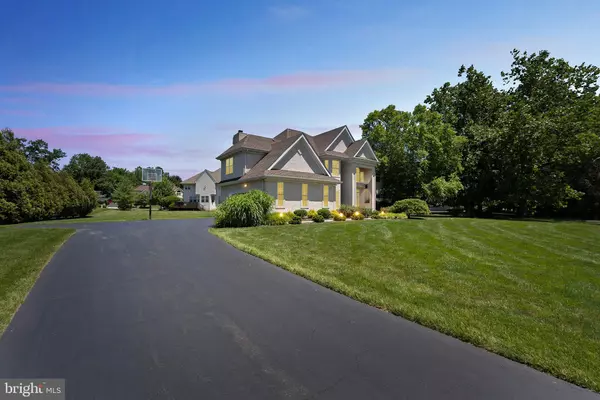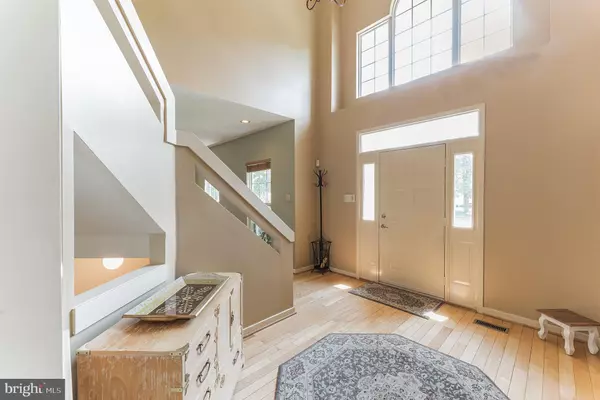$682,000
$699,000
2.4%For more information regarding the value of a property, please contact us for a free consultation.
4 Beds
3 Baths
3,367 SqFt
SOLD DATE : 09/07/2022
Key Details
Sold Price $682,000
Property Type Single Family Home
Sub Type Detached
Listing Status Sold
Purchase Type For Sale
Square Footage 3,367 sqft
Price per Sqft $202
Subdivision Arbour Hill
MLS Listing ID PAMC2042872
Sold Date 09/07/22
Style Colonial
Bedrooms 4
Full Baths 2
Half Baths 1
HOA Y/N N
Abv Grd Liv Area 3,367
Originating Board BRIGHT
Year Built 1996
Annual Tax Amount $15,881
Tax Year 2022
Lot Size 0.580 Acres
Acres 0.58
Lot Dimensions 161.00 x 0.00
Property Description
Welcome to 1401 Ringneck Loop, an updated and spacious 4-bedroom, 2.5 bath home in a secluded 18 house development. Set on a sprawling, manicured lot that offers beauty and privacy. Enter into a soaring 2-story foyer with striking architectural details and grand staircase. Immediately youll find a front study with handsome built-in cabinetry, bay window with plantation shutters, and behind glass french doors for privacy. Follow the wood floors past the half bath to the grand family room with cathedral ceilings, planter shelf above, fireplace, and wall of windowsall open and flowing into the breakfast room with its own row of windows flooding the space with natural light. The gourmet kitchen features granite countertops, custom tile backsplash, ample cabinetry, ceramic tile floor, and large pantry. Here youll find french door access to the deck and lush rear yard with mature trees, providing the perfect place to relax or enjoy summertime barbecues with friends and family. Make your way into the formal dining area with tray ceiling, recessed lights, architectural niches and on into the formal living room with bold windows and views of the outdoors. Upstairs you will find the spacious primary bedroom with tray ceiling, ceiling fan, and recessed lights. The ensuite bathroom features a garden tub, standalone shower, marble countertops and dual vanity sinks. There are three additional bedrooms and a full bath on this level as well. The long, broad driveway leading to the garage offers room for basketball or other recreation. Youll appreciate the large two-car attached garage and basement with room for storage. This home has the desirable secluded feel but is still close to a all of your shopping, dining, and entertainment needs. Close to the PA Turnpike, across the street from Dreshertown Shopping Center and close to Jarrettown Elementary School and Mondauk Park. This home is ready for you to make it your own! Dont wait, schedule your showing today.
Location
State PA
County Montgomery
Area Upper Dublin Twp (10654)
Zoning RES
Rooms
Other Rooms Living Room, Dining Room, Primary Bedroom, Bedroom 2, Bedroom 3, Bedroom 4, Kitchen, Family Room, Basement, Foyer, 2nd Stry Fam Ovrlk, Laundry, Mud Room, Office, Bathroom 2, Primary Bathroom, Half Bath
Basement Unfinished
Interior
Interior Features Built-Ins, Ceiling Fan(s), Recessed Lighting, Skylight(s), Stall Shower, Upgraded Countertops, Walk-in Closet(s), Window Treatments
Hot Water Natural Gas
Heating Forced Air
Cooling Central A/C
Fireplaces Number 1
Fireplaces Type Mantel(s), Marble, Wood
Fireplace Y
Heat Source Natural Gas
Laundry Main Floor
Exterior
Exterior Feature Deck(s)
Parking Features Other
Garage Spaces 6.0
Water Access N
Accessibility None
Porch Deck(s)
Attached Garage 2
Total Parking Spaces 6
Garage Y
Building
Lot Description Landscaping, No Thru Street, Rear Yard, Secluded, SideYard(s)
Story 2
Foundation Crawl Space
Sewer Public Sewer
Water Public
Architectural Style Colonial
Level or Stories 2
Additional Building Above Grade, Below Grade
New Construction N
Schools
School District Upper Dublin
Others
Senior Community No
Tax ID 54-00-13858-308
Ownership Fee Simple
SqFt Source Assessor
Security Features Carbon Monoxide Detector(s),Motion Detectors,Smoke Detector
Special Listing Condition Standard
Read Less Info
Want to know what your home might be worth? Contact us for a FREE valuation!

Our team is ready to help you sell your home for the highest possible price ASAP

Bought with Akmaljon Kholb • Skyline Realtors, LLC

"My job is to find and attract mastery-based agents to the office, protect the culture, and make sure everyone is happy! "
14291 Park Meadow Drive Suite 500, Chantilly, VA, 20151






