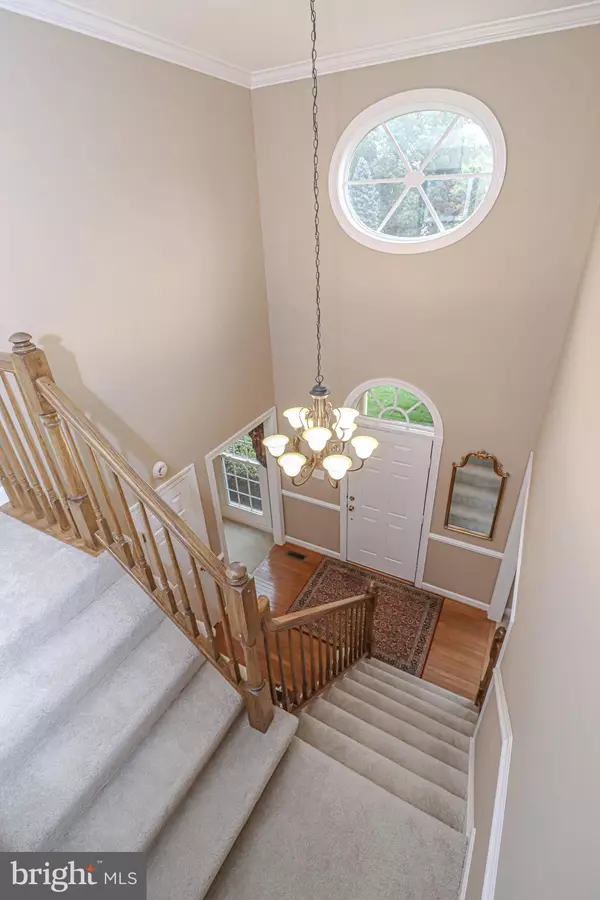$975,000
$879,999
10.8%For more information regarding the value of a property, please contact us for a free consultation.
4 Beds
3 Baths
2,914 SqFt
SOLD DATE : 11/22/2021
Key Details
Sold Price $975,000
Property Type Single Family Home
Sub Type Detached
Listing Status Sold
Purchase Type For Sale
Square Footage 2,914 sqft
Price per Sqft $334
Subdivision Sutton Oaks
MLS Listing ID VAFX2001319
Sold Date 11/22/21
Style Colonial
Bedrooms 4
Full Baths 2
Half Baths 1
HOA Fees $16/ann
HOA Y/N Y
Abv Grd Liv Area 2,914
Originating Board BRIGHT
Year Built 1992
Annual Tax Amount $8,600
Tax Year 2021
Lot Size 0.362 Acres
Acres 0.36
Property Description
All offers due by Saturday at 9 PM.
Welcome home to the rarely available Belle Haven model in SUTTON OAKS! Chantilly HS pyramid. This 4 bedroom/2.5 bathroom NVHome has beautiful curb appeal – professionally landscaped and immaculately maintained. Covered entryway into an elegant foyer. The main level features an office with custom built ins, and updated kitchen with new granite countertops, new range, microwave, sink, faucet and backsplash! The kitchen is a sunny, open concept with space for seating at the island, a large space for a kitchen table and open to the family room. The family room features a cozy gas fireplace and a door to the backyard with a lovely custom patio! The living room and dining room combinations gets lots of sunlight – the dining room bay window makes this space extra special. Upstairs is a HUGE primary bedroom with a vaulted ceiling, two LARGE walk in closets and a bathroom with dual vanities, separate tub and shower and a private water closet. Three additional generously-sized bedrooms and a hall bathrooms are upstairs. The full basement has walkup stairs to the backyard, lots of windows, a rough-in for bathroom. Unfinished – awaiting your personal style! Roof (estimated 2015), Windows (done in 3 sections, last section completed in 2015), HVAC - both interior and exterior (2018), Sump pump (2018), Water Heater (2012), New Carpet.
Location
State VA
County Fairfax
Zoning 120
Rooms
Basement Outside Entrance, Unfinished
Interior
Interior Features Attic, Breakfast Area, Built-Ins, Carpet, Ceiling Fan(s), Chair Railings, Combination Dining/Living, Dining Area, Family Room Off Kitchen, Floor Plan - Traditional, Formal/Separate Dining Room, Kitchen - Eat-In, Kitchen - Island, Pantry, Upgraded Countertops, Walk-in Closet(s), Wood Floors
Hot Water Natural Gas
Heating Central
Cooling Central A/C
Flooring Hardwood, Carpet
Fireplaces Number 1
Equipment Built-In Microwave, Dishwasher, Disposal, Oven - Single, Water Heater
Fireplace Y
Appliance Built-In Microwave, Dishwasher, Disposal, Oven - Single, Water Heater
Heat Source Natural Gas, Other
Exterior
Parking Features Garage - Side Entry
Garage Spaces 2.0
Amenities Available Common Grounds, Tot Lots/Playground
Water Access N
Accessibility None
Attached Garage 2
Total Parking Spaces 2
Garage Y
Building
Story 3
Foundation Slab
Sewer Public Sewer
Water Public
Architectural Style Colonial
Level or Stories 3
Additional Building Above Grade
New Construction N
Schools
Elementary Schools Poplar Tree
Middle Schools Rocky Run
High Schools Chantilly
School District Fairfax County Public Schools
Others
HOA Fee Include Common Area Maintenance,Management,Reserve Funds
Senior Community No
Tax ID 0444 04 0075
Ownership Fee Simple
SqFt Source Assessor
Special Listing Condition Standard
Read Less Info
Want to know what your home might be worth? Contact us for a FREE valuation!

Our team is ready to help you sell your home for the highest possible price ASAP

Bought with Deborah L Frank • Deb Frank Homes, Inc.

"My job is to find and attract mastery-based agents to the office, protect the culture, and make sure everyone is happy! "
14291 Park Meadow Drive Suite 500, Chantilly, VA, 20151






