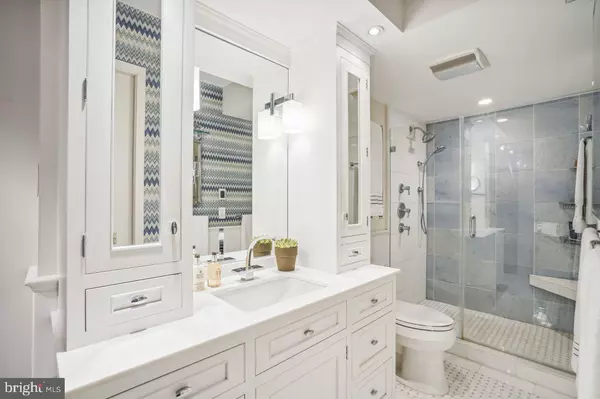$385,000
$384,507
0.1%For more information regarding the value of a property, please contact us for a free consultation.
2 Beds
2 Baths
1,325 SqFt
SOLD DATE : 07/15/2022
Key Details
Sold Price $385,000
Property Type Condo
Sub Type Condo/Co-op
Listing Status Sold
Purchase Type For Sale
Square Footage 1,325 sqft
Price per Sqft $290
Subdivision Carlyle House
MLS Listing ID VAAR2018392
Sold Date 07/15/22
Style Contemporary
Bedrooms 2
Full Baths 2
Condo Fees $736/mo
HOA Y/N N
Abv Grd Liv Area 1,325
Originating Board BRIGHT
Year Built 1974
Annual Tax Amount $3,337
Tax Year 2021
Property Description
FALL IN LOVE WITH THE NEIGHBORHOOD..Carlyle House Condominium is within mins to Glencarlyn Park, a beautiful and secluded 100-acre park offers a host of family activities including picnic shelters, nature trails, connections to Four Mile Run and W&OD trails, playgrounds, Long Branch Nature Center and a nearby dog park. Easy access to Rt50, Leesburg Pike, Columbia Pike and George Mason Drive; quick access to Northern Virginia and Downtown DC via several different buses in front of the building
Leesburg Pike Plaza, Bailys Crossroads Shopping Center and Crossroads Center are only a short drive away and includes Starbucks, Safeway, BestBuy, Marshalls, Staples, and many other great eateries and shops. Near the new Arlington Mill Community Center which is open every day and has a fitness center and outdoor public plaza that has community events year-round and a farmers market every Wednesday.
FALL IN LOVE WITH APARTMENT 507
Gracious foyer leads you into this spacious and bright 1325 sq. ft. 2 bedrooms with 2 full bathrooms apartment in a luxury building. Fabulous open floor plan, large living and dining room has sliding glass doors that open onto the balcony. Stylish fully equipped Kitchen with ample Custom Cherry Cabinets that include a wine rack, granite counter tops and a large walk-in pantry. Primary bedroom large enough for a sitting area has sliding glass doors to the balcony, walk-in closet with ELFA organizer system, luxurious bathroom with custom cabinets, heated floors and a marble glass enclosed shower, Second bedroom with large closet and access to the balcony. Second bathroom also has custom vanity and cabinets, heated floors plus a bathtub/shower. One garage space plus a storage place completes this wonderful 2-bedroom condominium.
Condominium fees of $736/mo.
Condo amenities include Fitness room, party room for rent, pool, outdoor tennis court, large, elegant lobby, and concierge. First Open Sun, June 19, 1-3
Location
State VA
County Arlington
Zoning RA7-16
Rooms
Other Rooms Living Room, Dining Room, Primary Bedroom, Bedroom 2, Kitchen, Primary Bathroom
Main Level Bedrooms 2
Interior
Interior Features Combination Dining/Living, Floor Plan - Traditional, Kitchen - Gourmet, Kitchen - Table Space, Upgraded Countertops, Walk-in Closet(s), Wood Floors
Hot Water Natural Gas
Heating Convector
Cooling Convector
Flooring Hardwood
Equipment Built-In Microwave, Dishwasher, Disposal, Dryer, Icemaker, Oven/Range - Electric, Refrigerator, Stainless Steel Appliances, Washer
Furnishings No
Fireplace N
Appliance Built-In Microwave, Dishwasher, Disposal, Dryer, Icemaker, Oven/Range - Electric, Refrigerator, Stainless Steel Appliances, Washer
Heat Source Natural Gas
Laundry Dryer In Unit, Washer In Unit
Exterior
Exterior Feature Balconies- Multiple
Parking Features Basement Garage
Garage Spaces 1.0
Amenities Available Concierge, Elevator, Extra Storage, Pool - Outdoor, Tennis Courts, Exercise Room, Meeting Room, Picnic Area
Water Access N
Accessibility 32\"+ wide Doors
Porch Balconies- Multiple
Attached Garage 1
Total Parking Spaces 1
Garage Y
Building
Story 1
Unit Features Mid-Rise 5 - 8 Floors
Sewer Public Sewer
Water Public
Architectural Style Contemporary
Level or Stories 1
Additional Building Above Grade, Below Grade
New Construction N
Schools
Elementary Schools Abingdon
Middle Schools Kenmore
High Schools Wakefield
School District Arlington County Public Schools
Others
Pets Allowed Y
HOA Fee Include Air Conditioning,Heat,Lawn Maintenance,Management,Pool(s),Reserve Funds,Sewer,Trash,Water,Health Club,Snow Removal
Senior Community No
Tax ID 28-004-136
Ownership Condominium
Horse Property N
Special Listing Condition Standard
Pets Allowed Breed Restrictions, Size/Weight Restriction
Read Less Info
Want to know what your home might be worth? Contact us for a FREE valuation!

Our team is ready to help you sell your home for the highest possible price ASAP

Bought with jina m kwon • Redfin Corporation

"My job is to find and attract mastery-based agents to the office, protect the culture, and make sure everyone is happy! "
14291 Park Meadow Drive Suite 500, Chantilly, VA, 20151






