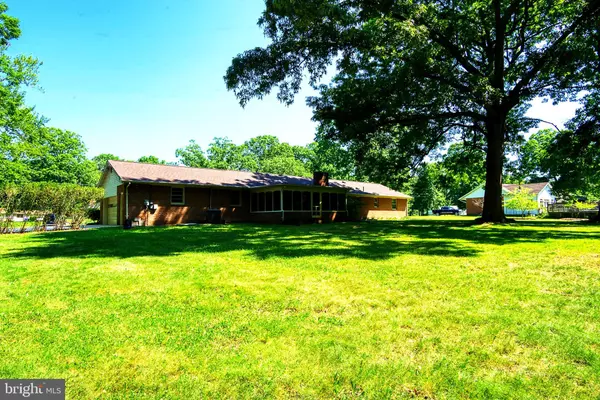$440,000
$449,000
2.0%For more information regarding the value of a property, please contact us for a free consultation.
4 Beds
3 Baths
2,918 SqFt
SOLD DATE : 09/02/2022
Key Details
Sold Price $440,000
Property Type Single Family Home
Sub Type Detached
Listing Status Sold
Purchase Type For Sale
Square Footage 2,918 sqft
Price per Sqft $150
Subdivision Warrlinda Village
MLS Listing ID MDCH2012912
Sold Date 09/02/22
Style Ranch/Rambler
Bedrooms 4
Full Baths 2
Half Baths 1
HOA Y/N N
Abv Grd Liv Area 2,418
Originating Board BRIGHT
Year Built 1965
Annual Tax Amount $4,422
Tax Year 2022
Lot Size 1.250 Acres
Acres 1.25
Property Description
Beautiful all brick rambler on 1.25 acre lot.....Conveniently located between La Plata and White Plains, in the Warrlinda Village neighborhood. This custom built home has 4 bedrooms, 2 1/2 baths. Unique features such as a marble foyer, full front windows allow plenty of light, large screened in porch is perfect for enjoying the outdoors and an unfinished basement wonderful for storage or recreation. Central vacuum, upgraded wooden sliding glass door, brick fireplace, stainless steel refrigerator are just a few nice amenities. Roof was replaced just 5 years ago, basement and crawl spaces are waterproofed and a warranty transfers to the new home owners. Two car attached garage, plus detached, all brick tool shed with water and electric is a great attraction. Circular driveway holds up to 15 parked cars. This spacious rambler could be yours!
Location
State MD
County Charles
Zoning RR
Rooms
Other Rooms Living Room, Dining Room, Bedroom 2, Bedroom 3, Bedroom 4, Kitchen, Den, Basement, Foyer, Breakfast Room, Laundry, Bathroom 1, Bathroom 2, Bathroom 3, Screened Porch
Basement Poured Concrete, Sump Pump, Unfinished, Water Proofing System, Windows
Main Level Bedrooms 4
Interior
Hot Water Electric
Heating Baseboard - Hot Water
Cooling Central A/C, Ceiling Fan(s)
Fireplaces Number 1
Equipment Cooktop, Dryer, Exhaust Fan, Oven - Wall, Refrigerator, Washer, Water Heater, Central Vacuum
Fireplace Y
Appliance Cooktop, Dryer, Exhaust Fan, Oven - Wall, Refrigerator, Washer, Water Heater, Central Vacuum
Heat Source Oil
Exterior
Parking Features Garage - Side Entry, Garage Door Opener
Garage Spaces 17.0
Water Access N
Roof Type Shingle
Accessibility None
Attached Garage 2
Total Parking Spaces 17
Garage Y
Building
Lot Description Backs to Trees
Story 2
Foundation Crawl Space, Concrete Perimeter, Brick/Mortar, Block
Sewer Private Septic Tank
Water Well
Architectural Style Ranch/Rambler
Level or Stories 2
Additional Building Above Grade, Below Grade
New Construction N
Schools
School District Charles County Public Schools
Others
Senior Community No
Tax ID 0906038182
Ownership Fee Simple
SqFt Source Assessor
Acceptable Financing Cash, Conventional, FHA, VA
Listing Terms Cash, Conventional, FHA, VA
Financing Cash,Conventional,FHA,VA
Special Listing Condition Standard
Read Less Info
Want to know what your home might be worth? Contact us for a FREE valuation!

Our team is ready to help you sell your home for the highest possible price ASAP

Bought with Danielle L Biegner • RE/MAX One
"My job is to find and attract mastery-based agents to the office, protect the culture, and make sure everyone is happy! "
14291 Park Meadow Drive Suite 500, Chantilly, VA, 20151






