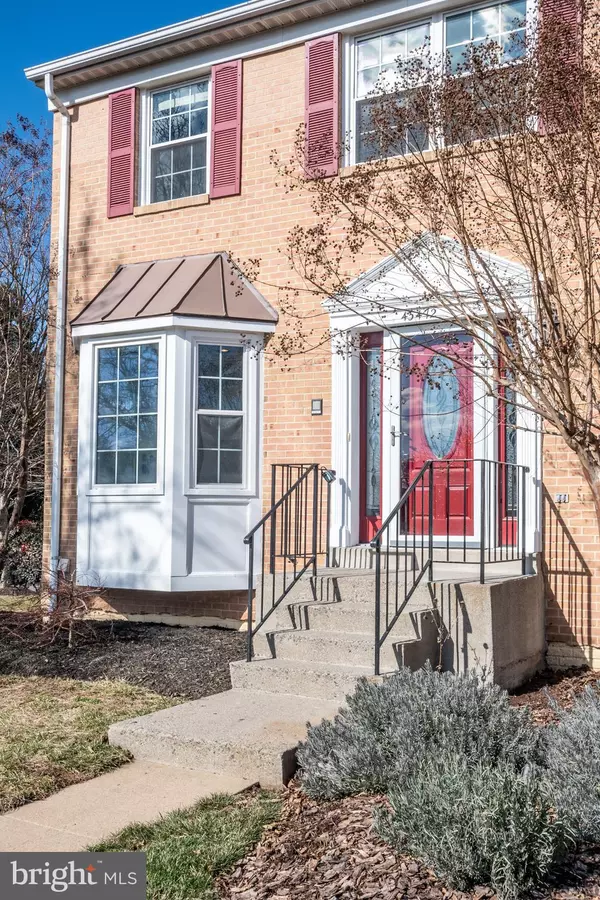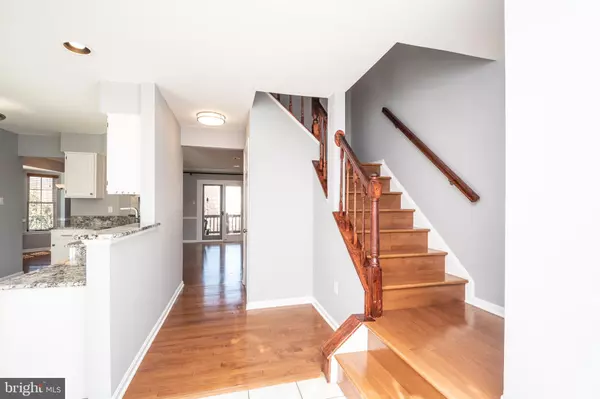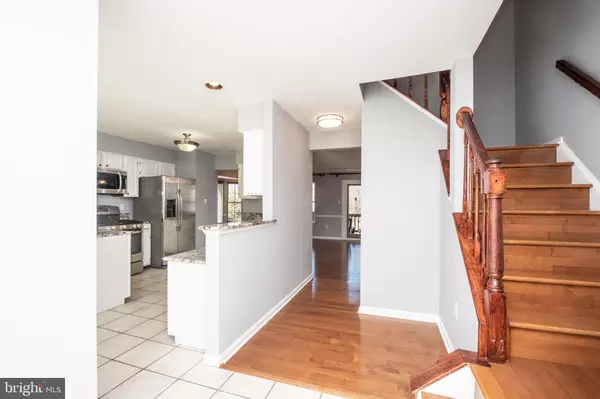$540,000
$530,000
1.9%For more information regarding the value of a property, please contact us for a free consultation.
3 Beds
4 Baths
2,070 SqFt
SOLD DATE : 03/08/2022
Key Details
Sold Price $540,000
Property Type Townhouse
Sub Type End of Row/Townhouse
Listing Status Sold
Purchase Type For Sale
Square Footage 2,070 sqft
Price per Sqft $260
Subdivision Ashburn Farm
MLS Listing ID VALO2018160
Sold Date 03/08/22
Style Contemporary
Bedrooms 3
Full Baths 3
Half Baths 1
HOA Fees $90/mo
HOA Y/N Y
Abv Grd Liv Area 1,520
Originating Board BRIGHT
Year Built 1991
Annual Tax Amount $4,080
Tax Year 2014
Lot Size 2,614 Sqft
Acres 0.06
Property Description
Multiple offers received. HIGHEST and BEST due by 9 PM Tuesday, Feb 8. A REAL SHOW STOPPER. AMAZING END UNIT TOWN HOME FOR SALE. ELONQUENTLY MAINTAINED AND DECADENTLY REMODELED. PRIME LOCATION IN SOUGHT AFTER ASHBURN FARMS FULL OF AMENITIES. ORIGINALLY MODEL HOME. BRICK FRONT. EXPANDED. HUGE OPEN CONCEPT. PREMIUM LOT WITH BEAUTIFUL LANDSCAPING BACKS TO COMMON AREA. SPACIOUS DECK TO ENJOY WARM WEATHER COMING WITH FRIENDS AND FAMILY. PATIO. FULLY FENCED. LAWN SPRINKLER SYSTEM. BRIGHT AND LIGHT FILLED FULLY FINISHED 3 LEVELS. FABULOUS 3 BEDROOMS 3 FULL BATHS AND 1 HALF BATH. BAY WINDOWS. GLEAMING HARDWOODS. GOURMET TOP OF THE LINE KITCHEN. UPGRADED GRANITES. STAINLESS STEEL APPLIANCES. BIG FAMILY ROOM. CEILING FANS. 2 RESERVED SPOTS AND AMPLE GUESTS SPOTS NEARBY. UPSTAIRS UNMATCHED MASTER SUITE WITH LUXURIOUS BATH. SKYLIGHTS, GOOD SIZED GUEST BEDROOMS. WALK IN CLOSETS. GUEST BATHROOM. WALKOUT LOWER LEVEL WITH REC ROOM AND FULL BATH. APPROX 2100 FINISHED SQUARE FEET. SOME OF THE UPGRADES IN LAST TWO YEARS INCLUDE UPGRADED LIGHT FIXTURES, BRAND NEW PAINTS THROUGH OUT, NEW FLOORINGS, UPDATED ALL BATHROOMS AND BATHROOM FLOOR TILES, UPGRADED KITCHEN COUNTERS AND NEW CUSTOM BACKSPLASH. COMMUTERS' DREAM. MINUTES FROM DINING, SHOPPING AND ENTERTAINMENT. MUST SEE. THIS HOME HAS IT ALL. PLEASE FOLLOW CDC GUIDELINES AND BE COVID SAFE. THANK YOU FOR SHOWING!
Location
State VA
County Loudoun
Zoning 19
Rooms
Other Rooms Dining Room, Kitchen, Family Room, Breakfast Room, Great Room
Basement Full, Connecting Stairway, Fully Finished, Heated, Improved, Outside Entrance, Rear Entrance, Walkout Level
Interior
Interior Features Breakfast Area, Crown Moldings, Dining Area, Floor Plan - Open, Kitchen - Eat-In, Primary Bath(s), Upgraded Countertops, Wood Floors, Ceiling Fan(s), Efficiency, Kitchen - Gourmet, Kitchen - Table Space, Recessed Lighting, Skylight(s), Soaking Tub, Wainscotting, Walk-in Closet(s), Window Treatments
Hot Water Electric
Heating Forced Air, Central
Cooling Central A/C, Ceiling Fan(s), Programmable Thermostat
Flooring Hardwood, Ceramic Tile, Carpet
Fireplaces Number 1
Fireplaces Type Mantel(s)
Equipment Built-In Microwave, Dishwasher, Disposal, Dryer, Exhaust Fan, Icemaker, Microwave, Oven/Range - Gas, Refrigerator, Stove, Washer, Water Heater, Stainless Steel Appliances
Fireplace Y
Window Features Bay/Bow,Screens,Storm
Appliance Built-In Microwave, Dishwasher, Disposal, Dryer, Exhaust Fan, Icemaker, Microwave, Oven/Range - Gas, Refrigerator, Stove, Washer, Water Heater, Stainless Steel Appliances
Heat Source Natural Gas
Exterior
Exterior Feature Deck(s), Patio(s)
Parking On Site 2
Fence Rear, Wood, Privacy, Fully
Amenities Available Common Grounds, Jog/Walk Path, Pool - Outdoor, Swimming Pool, Tot Lots/Playground, Tennis Courts, Basketball Courts, Club House, Community Center, Party Room, Recreational Center
Water Access N
View Street, Trees/Woods
Roof Type Composite
Street Surface Access - Above Grade,Access - On Grade,Black Top,Tar and Chip,Paved
Accessibility None
Porch Deck(s), Patio(s)
Road Frontage City/County, Public
Garage N
Building
Lot Description Corner, Premium, Backs to Trees, Front Yard, Landscaping, Rear Yard
Story 3
Foundation Permanent, Slab, Stone
Sewer Public Sewer
Water Public
Architectural Style Contemporary
Level or Stories 3
Additional Building Above Grade, Below Grade
Structure Type High,Dry Wall
New Construction N
Schools
Elementary Schools Sanders Corner
Middle Schools Trailside
High Schools Stone Bridge
School District Loudoun County Public Schools
Others
HOA Fee Include Common Area Maintenance,Management,Pool(s),Road Maintenance,Snow Removal,Trash
Senior Community No
Tax ID 117397333000
Ownership Fee Simple
SqFt Source Assessor
Security Features Main Entrance Lock,Smoke Detector
Special Listing Condition Standard
Read Less Info
Want to know what your home might be worth? Contact us for a FREE valuation!

Our team is ready to help you sell your home for the highest possible price ASAP

Bought with Wassim Ghobrial • Impact Real Estate, LLC

"My job is to find and attract mastery-based agents to the office, protect the culture, and make sure everyone is happy! "
14291 Park Meadow Drive Suite 500, Chantilly, VA, 20151






