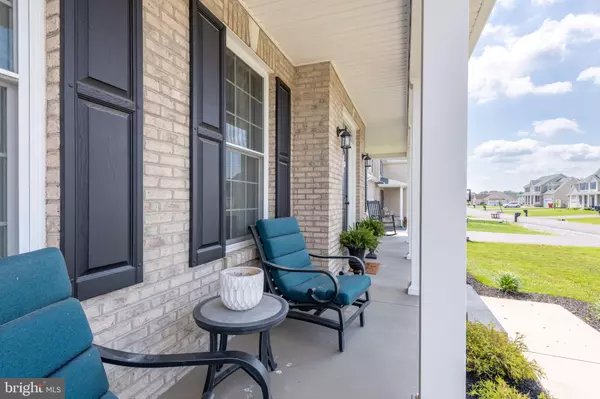$359,900
$359,900
For more information regarding the value of a property, please contact us for a free consultation.
3 Beds
3 Baths
2,158 SqFt
SOLD DATE : 08/08/2022
Key Details
Sold Price $359,900
Property Type Single Family Home
Sub Type Detached
Listing Status Sold
Purchase Type For Sale
Square Footage 2,158 sqft
Price per Sqft $166
Subdivision Webber Springs
MLS Listing ID WVBE2010534
Sold Date 08/08/22
Style Colonial
Bedrooms 3
Full Baths 2
Half Baths 1
HOA Fees $25/ann
HOA Y/N Y
Abv Grd Liv Area 2,158
Originating Board BRIGHT
Year Built 2020
Annual Tax Amount $575
Tax Year 2021
Lot Size 9,199 Sqft
Acres 0.21
Lot Dimensions 0.00 x 0.00
Property Description
Take a look at this beautiful two-story colonial with a well-manicured large lot in the sought-after Webber Springs Subdivision located in southern Berkeley County. This home shows like a newly constructed model home with 9' ceilings on the main level with hardwood and carpet flooring throughout. Upgraded kitchen with recessed lighting, crown molding, granite countertops, stainless steel appliances and a double oven. The lower portion of the double oven has never been used. A separate dining room can be used for formal dining while the eat in kitchen can be used for day-to-day dining. The front room can be used as an office or sitting room to relax and enjoy a book or to just get away. A unique wood stairwell will bring you upstairs to the three bedrooms. Make sure you take a look at the soaking tub in the main bedroom, but don't worry about running out of water as this home comes with a 70-gallon commercial hot water tank and a water softening system! The main bedroom bathroom comes with a double vanity and recessed lighting. The second bedroom is big enough with another walk in closet that this could be a second primary bedroom! You won't have to worry about having to lug clothes up and down the stairs as this home offers an upstairs laundry room that will make washing your clothes a breeze. The washer and dryer will convey with the sale, but make sure you take the time to look at this laundry room, it won't disappoint!! Schedule your appointment today before it's too late!!
Location
State WV
County Berkeley
Zoning 100
Direction South
Rooms
Other Rooms Living Room, Dining Room, Primary Bedroom, Bedroom 2, Kitchen, Family Room, Laundry, Bathroom 3, Primary Bathroom, Half Bath
Interior
Interior Features Attic, Breakfast Area, Carpet, Ceiling Fan(s), Crown Moldings, Family Room Off Kitchen, Formal/Separate Dining Room, Kitchen - Island, Primary Bath(s), Pantry, Soaking Tub, Upgraded Countertops, Walk-in Closet(s), Wood Floors
Hot Water Electric
Heating Heat Pump(s)
Cooling Central A/C, Ceiling Fan(s)
Flooring Hardwood, Carpet
Equipment Built-In Microwave, Dishwasher, Disposal
Fireplace N
Window Features Double Hung
Appliance Built-In Microwave, Dishwasher, Disposal
Heat Source Electric
Laundry Upper Floor
Exterior
Parking Features Garage Door Opener
Garage Spaces 2.0
Water Access N
Roof Type Architectural Shingle
Accessibility None
Attached Garage 2
Total Parking Spaces 2
Garage Y
Building
Story 2
Foundation Crawl Space
Sewer Public Sewer
Water Public
Architectural Style Colonial
Level or Stories 2
Additional Building Above Grade, Below Grade
New Construction N
Schools
Elementary Schools Inwood Primary
Middle Schools Musselman
High Schools Musselman
School District Berkeley County Schools
Others
Pets Allowed Y
Senior Community No
Tax ID 07 10F003800000000
Ownership Fee Simple
SqFt Source Assessor
Acceptable Financing Assumption, Cash, Conventional, FHA, USDA, VA
Horse Property N
Listing Terms Assumption, Cash, Conventional, FHA, USDA, VA
Financing Assumption,Cash,Conventional,FHA,USDA,VA
Special Listing Condition Standard
Pets Allowed No Pet Restrictions
Read Less Info
Want to know what your home might be worth? Contact us for a FREE valuation!

Our team is ready to help you sell your home for the highest possible price ASAP

Bought with Cynthia Lee • Shoberg Real Estate, Inc.

"My job is to find and attract mastery-based agents to the office, protect the culture, and make sure everyone is happy! "
14291 Park Meadow Drive Suite 500, Chantilly, VA, 20151






