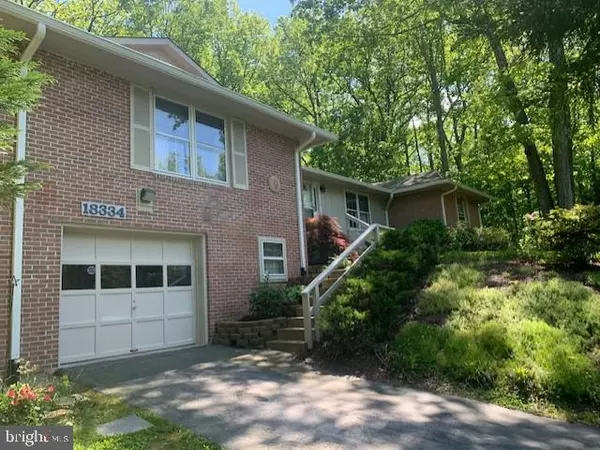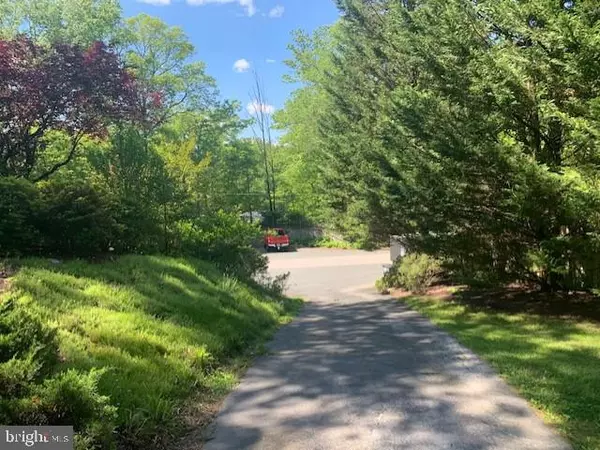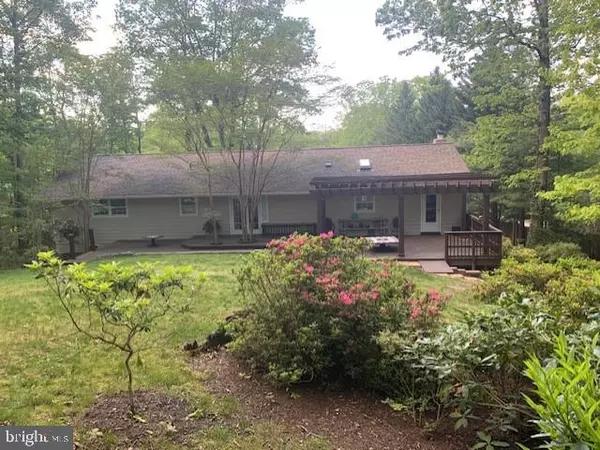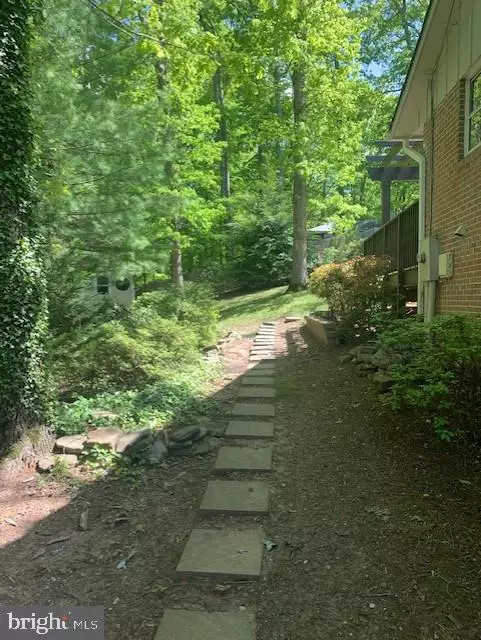$410,000
$405,000
1.2%For more information regarding the value of a property, please contact us for a free consultation.
4 Beds
3 Baths
2,930 SqFt
SOLD DATE : 07/14/2020
Key Details
Sold Price $410,000
Property Type Single Family Home
Sub Type Detached
Listing Status Sold
Purchase Type For Sale
Square Footage 2,930 sqft
Price per Sqft $139
Subdivision Nob Hill
MLS Listing ID VAPW494550
Sold Date 07/14/20
Style Other,Ranch/Rambler
Bedrooms 4
Full Baths 3
HOA Y/N N
Abv Grd Liv Area 2,280
Originating Board BRIGHT
Year Built 1974
Annual Tax Amount $4,717
Tax Year 2020
Lot Size 0.681 Acres
Acres 0.68
Property Description
Very well maintained large custom rambler with 4 bedrooms and 2 bathrooms on main level with over 2,200 finished square feet plus a huge basement. Solid construction with hardwood flooring and carpet. New roof with ridge vent and and HVAC installed in 2016. Kitchen has custom subway backsplash, granite countertops with under cabinet lighting and skylight that opens. Stainless steel Kenmore appliances and large capacity Whirlpool washer/dryer convey. This is an all-electric home setup on average monthly payment plan currently at $225 a month. The deck outback stretches over 60 ft long, framed with a chocolate fieldstone wall and large pergola that leads out onto mature established very private yard. French doors in the master bedroom open onto raised part of deck.Downstairs have a main game room equipped with full sized Connelly pool table with all the extras convey. The basement has an additional 800 sq ft storage area including workbenches and storage shelves. A third bathroom, mud room off the garage and closet storage start to round things out. The well-lighted garage runs 34 feet deep by 14 ft wide. The home is huge and total footage is much larger than listed.Owners offer this home for sale as they have enjoyed living there for the past 15 years and are retiring and going South. The neighborhood is great and you can have your privacy in the wooded yard and still see your neighbors when you want. Prince William Forest park and bike paths are just up the road to I-95 and points North are just around the corner.Thank you for viewing.
Location
State VA
County Prince William
Zoning R4
Rooms
Other Rooms Living Room, Dining Room, Primary Bedroom, Bedroom 3, Bedroom 4, Kitchen, Game Room, Laundry, Storage Room, Bathroom 2, Primary Bathroom
Basement Other, Connecting Stairway
Main Level Bedrooms 4
Interior
Interior Features Carpet, Ceiling Fan(s), Kitchen - Table Space, Primary Bath(s), Skylight(s), Upgraded Countertops, Walk-in Closet(s), Wood Floors
Hot Water Electric
Heating Central, Forced Air
Cooling Ceiling Fan(s), Central A/C
Flooring Carpet, Wood
Fireplaces Number 1
Equipment Dishwasher, Disposal, Dryer - Electric, Exhaust Fan, Icemaker, Microwave, Oven/Range - Electric, Stainless Steel Appliances, Refrigerator, Washer, Water Heater
Furnishings No
Window Features Skylights
Appliance Dishwasher, Disposal, Dryer - Electric, Exhaust Fan, Icemaker, Microwave, Oven/Range - Electric, Stainless Steel Appliances, Refrigerator, Washer, Water Heater
Heat Source Electric, Central
Exterior
Parking Features Garage - Front Entry, Garage Door Opener, Inside Access
Garage Spaces 4.0
Utilities Available Electric Available, Multiple Phone Lines, Cable TV Available
Water Access N
Roof Type Fiberglass
Accessibility None
Attached Garage 1
Total Parking Spaces 4
Garage Y
Building
Lot Description Backs to Trees, Cul-de-sac, Front Yard, Landscaping, No Thru Street, Rear Yard
Story 2
Sewer Public Sewer
Water Public
Architectural Style Other, Ranch/Rambler
Level or Stories 2
Additional Building Above Grade, Below Grade
New Construction N
Schools
School District Prince William County Public Schools
Others
Pets Allowed Y
Senior Community No
Tax ID 8188-85-5280
Ownership Fee Simple
SqFt Source Assessor
Acceptable Financing FHA, Cash, Conventional, VA
Horse Property N
Listing Terms FHA, Cash, Conventional, VA
Financing FHA,Cash,Conventional,VA
Special Listing Condition Standard
Pets Allowed No Pet Restrictions
Read Less Info
Want to know what your home might be worth? Contact us for a FREE valuation!

Our team is ready to help you sell your home for the highest possible price ASAP

Bought with Joel Martinez • Classic Realty, Ltd.

"My job is to find and attract mastery-based agents to the office, protect the culture, and make sure everyone is happy! "
14291 Park Meadow Drive Suite 500, Chantilly, VA, 20151






