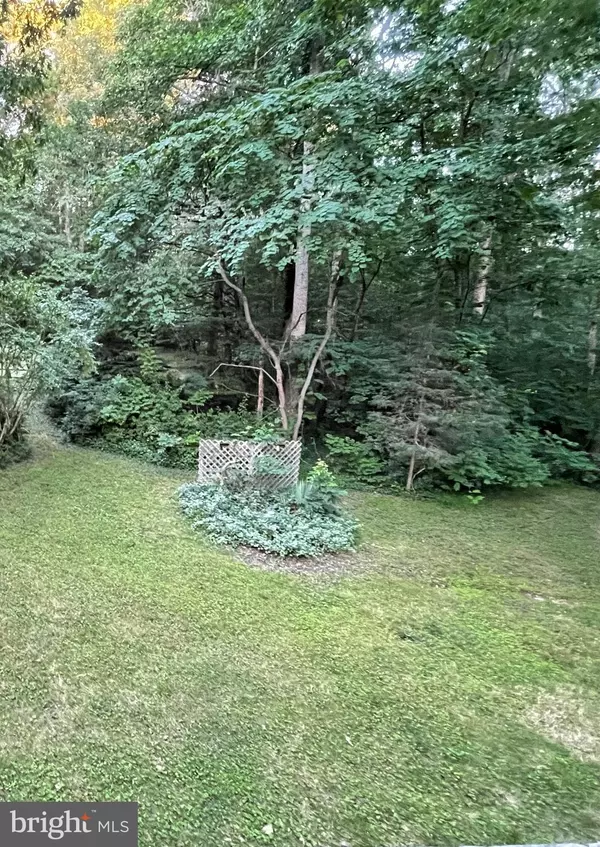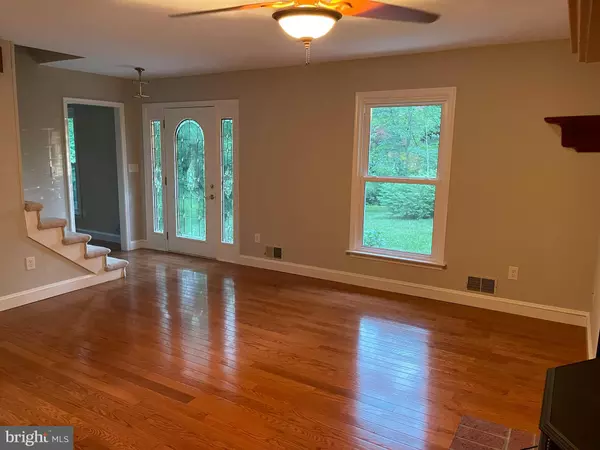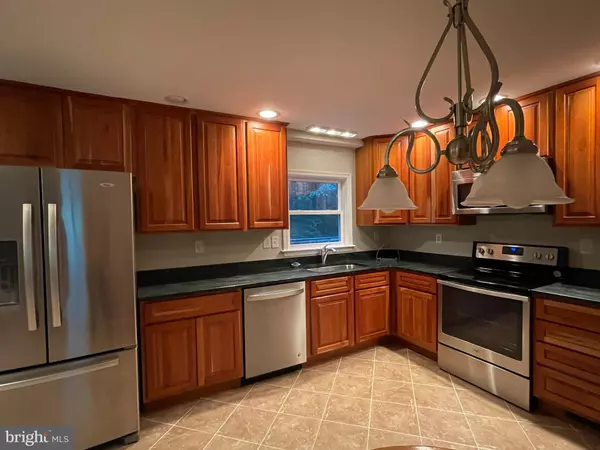$449,900
$449,900
For more information regarding the value of a property, please contact us for a free consultation.
4 Beds
3 Baths
1,976 SqFt
SOLD DATE : 08/17/2021
Key Details
Sold Price $449,900
Property Type Single Family Home
Sub Type Detached
Listing Status Sold
Purchase Type For Sale
Square Footage 1,976 sqft
Price per Sqft $227
Subdivision Roseville Heights
MLS Listing ID VAST2000222
Sold Date 08/17/21
Style Colonial
Bedrooms 4
Full Baths 3
HOA Y/N N
Abv Grd Liv Area 1,976
Originating Board BRIGHT
Year Built 1978
Annual Tax Amount $2,907
Tax Year 2021
Lot Size 1.742 Acres
Acres 1.74
Property Description
Three Awesome Aspects of this Home.LAND, LAND, LAND NO HOA and a $10k Seller Credit!! Beautiful Country Environment located close to everything. Enjoy Nature while Lounging on your Screen-In Porch or LARGE Deck. The Kitchen is loaded with favorable features: KraftMaid Cherry Cabinets with soft close drawers. Custom Pantry Cabinets. Countertops are Customed with Natural Soapstone and Porcelain Tile Floors. All Appliances are Whirlpool Stainless Steel: French Door Refrigerator, Smooth Top Range with a Convention Oven and has been designed with an Exterior Venting Range Hood. Two Wood Stoves and upgraded Attic Insulations makes the winter months cost efficient. The separate 2 car Garage (24x26) is on a separate meter. Home As-Is. Seller Credit provided for Deck Updates.
Location
State VA
County Stafford
Zoning A2
Rooms
Other Rooms Living Room, Dining Room, Primary Bedroom, Bedroom 2, Bedroom 3, Kitchen, Family Room, Basement, Bathroom 1, Bathroom 3, Attic, Full Bath, Screened Porch
Basement Partial
Main Level Bedrooms 1
Interior
Interior Features Attic, Attic/House Fan, Built-Ins, Carpet, Ceiling Fan(s), Dining Area, Efficiency, Entry Level Bedroom, Floor Plan - Traditional, Kitchen - Eat-In, Kitchen - Gourmet, Pantry, Skylight(s), Soaking Tub, Upgraded Countertops, Wood Floors, Wood Stove
Hot Water Electric
Heating Heat Pump(s)
Cooling Central A/C, Ceiling Fan(s), Attic Fan, Heat Pump(s), Programmable Thermostat
Fireplaces Number 2
Fireplaces Type Brick, Wood
Equipment Built-In Microwave, Cooktop - Down Draft, Dishwasher, Disposal, Exhaust Fan, Icemaker, Oven/Range - Electric, Refrigerator, Stainless Steel Appliances, Washer/Dryer Hookups Only, Water Heater
Furnishings No
Fireplace Y
Window Features Double Pane,Double Hung,Skylights
Appliance Built-In Microwave, Cooktop - Down Draft, Dishwasher, Disposal, Exhaust Fan, Icemaker, Oven/Range - Electric, Refrigerator, Stainless Steel Appliances, Washer/Dryer Hookups Only, Water Heater
Heat Source Electric
Laundry Basement
Exterior
Exterior Feature Deck(s), Porch(es), Screened, Enclosed
Parking Features Additional Storage Area, Garage - Front Entry, Garage Door Opener, Inside Access
Garage Spaces 3.0
Utilities Available Cable TV Available, Electric Available, Phone Available
Water Access N
Accessibility None
Porch Deck(s), Porch(es), Screened, Enclosed
Attached Garage 1
Total Parking Spaces 3
Garage Y
Building
Lot Description Backs to Trees, Cleared, Cul-de-sac, Front Yard, Landscaping, Partly Wooded, Private, Rear Yard, Road Frontage, SideYard(s)
Story 3
Foundation Slab
Sewer Septic = # of BR
Water Public
Architectural Style Colonial
Level or Stories 3
Additional Building Above Grade, Below Grade
New Construction N
Schools
School District Stafford County Public Schools
Others
Senior Community No
Tax ID 18-A-1- -6
Ownership Fee Simple
SqFt Source Assessor
Horse Property N
Special Listing Condition Standard
Read Less Info
Want to know what your home might be worth? Contact us for a FREE valuation!

Our team is ready to help you sell your home for the highest possible price ASAP

Bought with Bradley W Gibson • Coldwell Banker Realty
"My job is to find and attract mastery-based agents to the office, protect the culture, and make sure everyone is happy! "
14291 Park Meadow Drive Suite 500, Chantilly, VA, 20151






