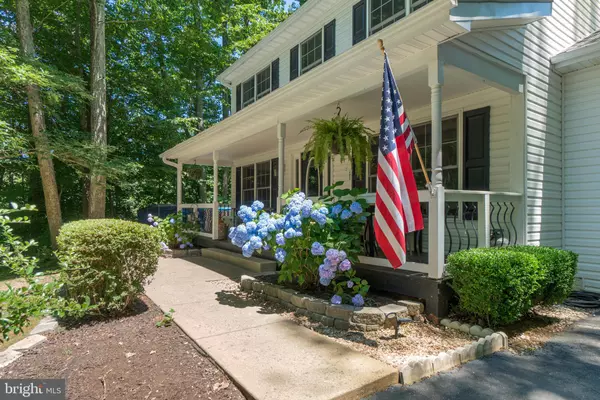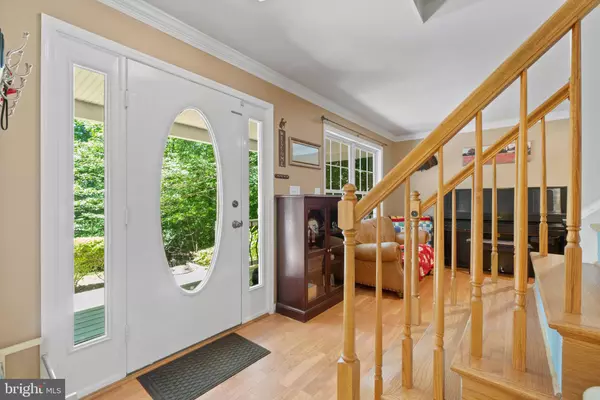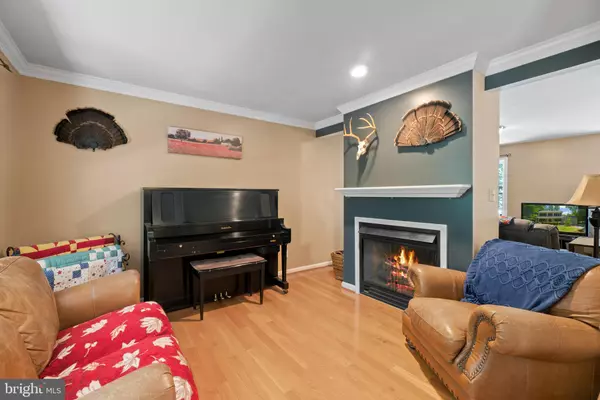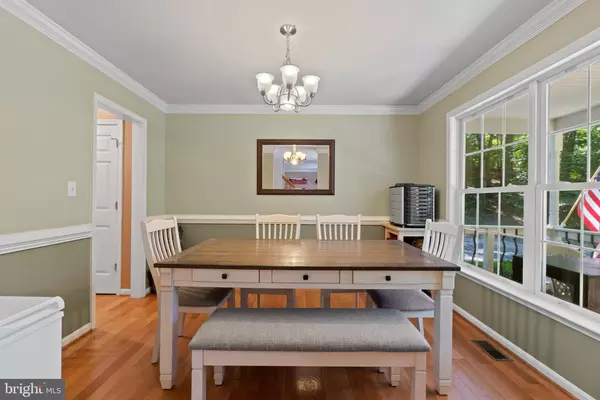$430,000
$419,000
2.6%For more information regarding the value of a property, please contact us for a free consultation.
3 Beds
3 Baths
2,500 SqFt
SOLD DATE : 07/29/2021
Key Details
Sold Price $430,000
Property Type Single Family Home
Sub Type Detached
Listing Status Sold
Purchase Type For Sale
Square Footage 2,500 sqft
Price per Sqft $172
Subdivision Raspberry
MLS Listing ID VAST2000492
Sold Date 07/29/21
Style Traditional
Bedrooms 3
Full Baths 3
HOA Y/N N
Abv Grd Liv Area 1,680
Originating Board BRIGHT
Year Built 2000
Annual Tax Amount $3,106
Tax Year 2021
Lot Size 1.885 Acres
Acres 1.88
Property Description
Swoop in on this charming home located in North Stafford near Widewater. Situated on nearly 2 private acres of land it's out of town but close enough to shopping, dining & commuting to points north. Pour the sweet tea.. The covered front porch is ready for your rocking chairs and hanging ferns. The traditional center-hall floor plan hosts both formal dining and living rooms, a double sided fire place and a country kitchen with plenty or storage and counter space. The cheerful kitchen has stainless appliances, maple cabinets, a secretary's nook and access to the breezy deck- perfect for grilling and dining. Hardwood flooring covers the main level while plush carpet fills in all the right places upstairs and downstairs. The lower level has a rec room, full bathroom and two additional bedrooms (NTC) Plus walk out access to a patio. The entire property has been thoughtfully improved and cared for with a 30 year architectural shingled roof, newer HVAC inside and out, newer water heater, newer water pressure tank and water treatment system. The lot is surrounded by thick wood line and is planted with mature fruit trees, grapes on the vine and a raised garden. The outbuilding could be set up as a barn & tack room or used for storage. Close proximity to Widewater State Park and Potomac Point Winery. Living is easy on Raspberry Lane!
Location
State VA
County Stafford
Zoning A2
Rooms
Other Rooms Living Room, Dining Room, Primary Bedroom, Bedroom 2, Bedroom 3, Kitchen, Family Room, Den, Laundry, Office, Recreation Room, Bathroom 2, Primary Bathroom, Full Bath, Half Bath
Basement Full
Interior
Interior Features Family Room Off Kitchen, Floor Plan - Traditional, Formal/Separate Dining Room, Kitchen - Gourmet, Pantry, Recessed Lighting
Hot Water Electric
Heating Heat Pump(s)
Cooling Central A/C
Flooring Hardwood, Carpet
Fireplaces Number 1
Fireplaces Type Gas/Propane, Double Sided
Equipment Built-In Microwave, Dishwasher, Dryer, Refrigerator, Stove, Stainless Steel Appliances, Washer, Water Heater
Furnishings No
Fireplace Y
Appliance Built-In Microwave, Dishwasher, Dryer, Refrigerator, Stove, Stainless Steel Appliances, Washer, Water Heater
Heat Source Electric
Laundry Lower Floor
Exterior
Exterior Feature Deck(s), Porch(es)
Parking Features Garage - Front Entry
Garage Spaces 10.0
Water Access N
View Trees/Woods
Roof Type Architectural Shingle
Accessibility None
Porch Deck(s), Porch(es)
Attached Garage 2
Total Parking Spaces 10
Garage Y
Building
Lot Description Backs to Trees, Cul-de-sac, Irregular, No Thru Street, Partly Wooded, Rear Yard, Rural, Sloping, Trees/Wooded
Story 3
Sewer Septic = # of BR
Water Private
Architectural Style Traditional
Level or Stories 3
Additional Building Above Grade, Below Grade
Structure Type Dry Wall
New Construction N
Schools
School District Stafford County Public Schools
Others
Pets Allowed N
Senior Community No
Tax ID 31-H- - -2
Ownership Fee Simple
SqFt Source Assessor
Acceptable Financing Conventional, FHA, Cash, VA
Horse Property Y
Horse Feature Horses Allowed
Listing Terms Conventional, FHA, Cash, VA
Financing Conventional,FHA,Cash,VA
Special Listing Condition Standard
Read Less Info
Want to know what your home might be worth? Contact us for a FREE valuation!

Our team is ready to help you sell your home for the highest possible price ASAP

Bought with Taylor J Barnes • W. E. B. Real Estate Co., LLC
"My job is to find and attract mastery-based agents to the office, protect the culture, and make sure everyone is happy! "
14291 Park Meadow Drive Suite 500, Chantilly, VA, 20151






