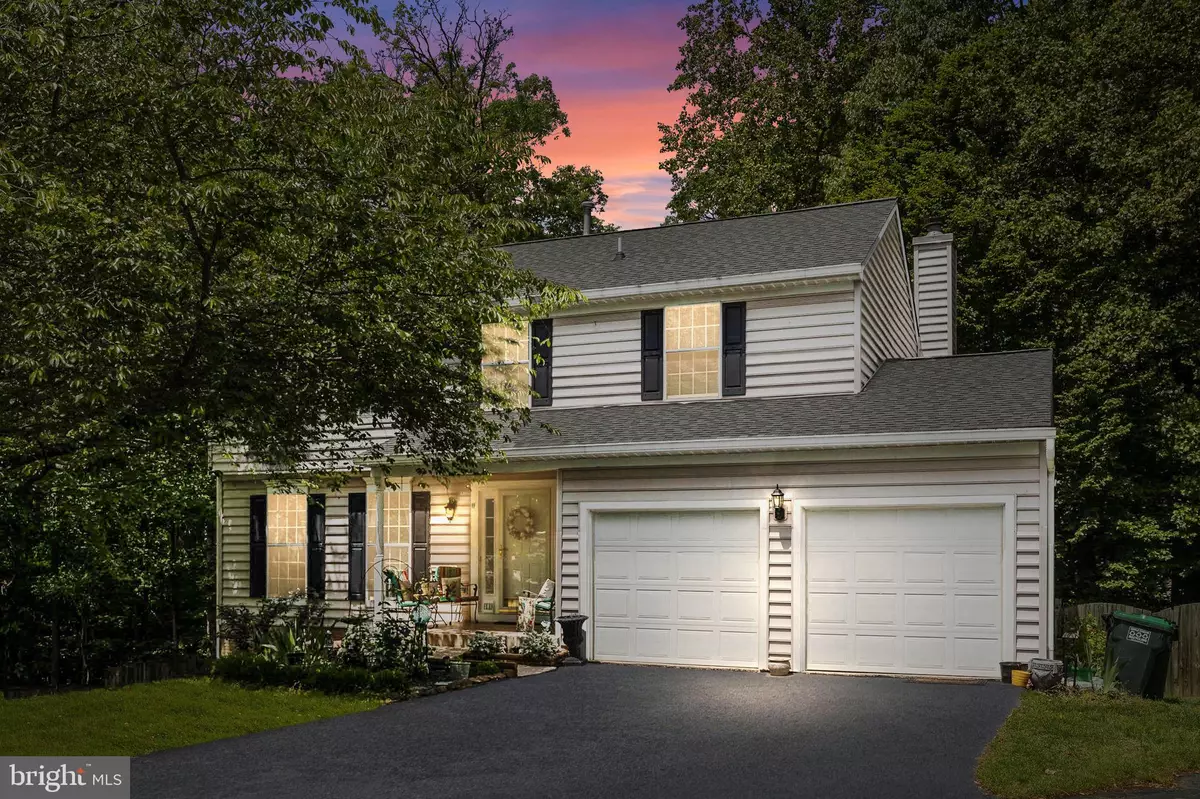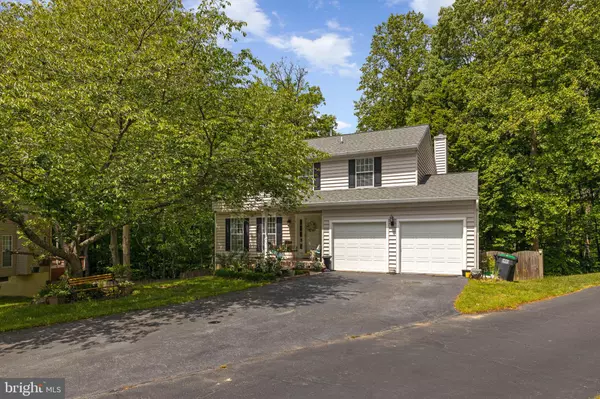$459,900
$459,900
For more information regarding the value of a property, please contact us for a free consultation.
4 Beds
4 Baths
2,716 SqFt
SOLD DATE : 06/30/2021
Key Details
Sold Price $459,900
Property Type Single Family Home
Sub Type Detached
Listing Status Sold
Purchase Type For Sale
Square Footage 2,716 sqft
Price per Sqft $169
Subdivision Whitson Ridge
MLS Listing ID VAST232262
Sold Date 06/30/21
Style Traditional
Bedrooms 4
Full Baths 2
Half Baths 2
HOA Fees $43/mo
HOA Y/N Y
Abv Grd Liv Area 1,852
Originating Board BRIGHT
Year Built 1993
Annual Tax Amount $2,929
Tax Year 2020
Lot Size 0.267 Acres
Acres 0.27
Property Description
One Owner Home! First Offering! Two Story Colonial Home with Finished Walkout Basement! Sought After Whitson Ridge Community at end of Cul-de-sac Street backs to wooded area. 4 bedrooms, 2 full baths, 2 half baths. 2 car garage, first floor family room with wood burning fireplace. Exterior deck off breakfast area with steps to the Pool and Patio. Upgrades throughout inc Kitchen Appliances, Breakfast area in Kitchen, Separate Dinning Room, and Living room. Walk out from finished basement to patio and inground swimming pool. Family room, and Media room in finished basement. This is a complete property offering in a community of single family homes . A short drive to transportation corridors to Quantico, Fredericksburg, or Northern Virginia. Work and Play from home!
Location
State VA
County Stafford
Zoning R1
Rooms
Basement Full, Connecting Stairway, Fully Finished, Outside Entrance, Poured Concrete, Rear Entrance, Walkout Level
Interior
Interior Features Breakfast Area, Family Room Off Kitchen, Floor Plan - Traditional, Formal/Separate Dining Room, Kitchen - Eat-In, Kitchen - Table Space, Walk-in Closet(s), Wood Floors
Hot Water Natural Gas
Heating Forced Air
Cooling Central A/C
Flooring Carpet, Ceramic Tile, Hardwood, Vinyl
Fireplaces Number 1
Fireplaces Type Other
Equipment Dishwasher, Disposal, Dryer - Front Loading, Refrigerator, Oven/Range - Electric, Stainless Steel Appliances, Washer - Front Loading
Furnishings No
Fireplace Y
Appliance Dishwasher, Disposal, Dryer - Front Loading, Refrigerator, Oven/Range - Electric, Stainless Steel Appliances, Washer - Front Loading
Heat Source Natural Gas
Laundry Basement, Dryer In Unit, Washer In Unit
Exterior
Parking Features Built In, Garage Door Opener
Garage Spaces 6.0
Fence Board, Privacy
Pool Fenced, In Ground, Other
Utilities Available Cable TV, Natural Gas Available, Phone
Water Access N
View Trees/Woods
Street Surface Black Top,Paved
Accessibility None
Road Frontage State
Attached Garage 2
Total Parking Spaces 6
Garage Y
Building
Lot Description Backs to Trees, Cul-de-sac, Front Yard, Irregular, Landscaping, No Thru Street, Partly Wooded, Rear Yard, SideYard(s)
Story 3
Sewer Public Sewer
Water Public
Architectural Style Traditional
Level or Stories 3
Additional Building Above Grade, Below Grade
New Construction N
Schools
Elementary Schools Park Ridge
Middle Schools Hh Poole
High Schools North Stafford
School District Stafford County Public Schools
Others
Senior Community No
Tax ID 20-X-1-C-28
Ownership Fee Simple
SqFt Source Assessor
Acceptable Financing Conventional, Cash, Negotiable
Horse Property N
Listing Terms Conventional, Cash, Negotiable
Financing Conventional,Cash,Negotiable
Special Listing Condition Standard
Read Less Info
Want to know what your home might be worth? Contact us for a FREE valuation!

Our team is ready to help you sell your home for the highest possible price ASAP

Bought with Allen Griffey • Blackwood Real Estate, Inc.

"My job is to find and attract mastery-based agents to the office, protect the culture, and make sure everyone is happy! "
14291 Park Meadow Drive Suite 500, Chantilly, VA, 20151






