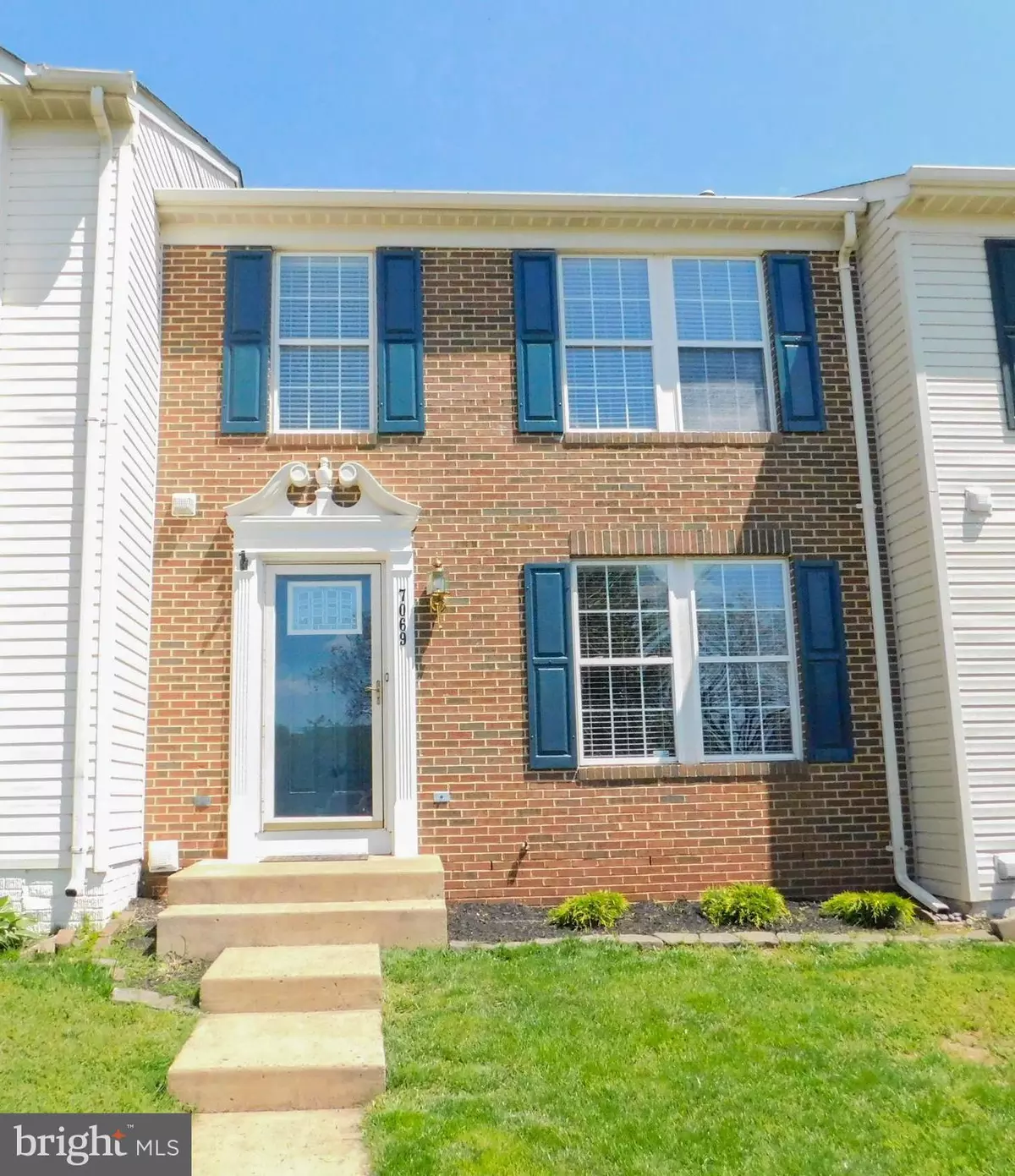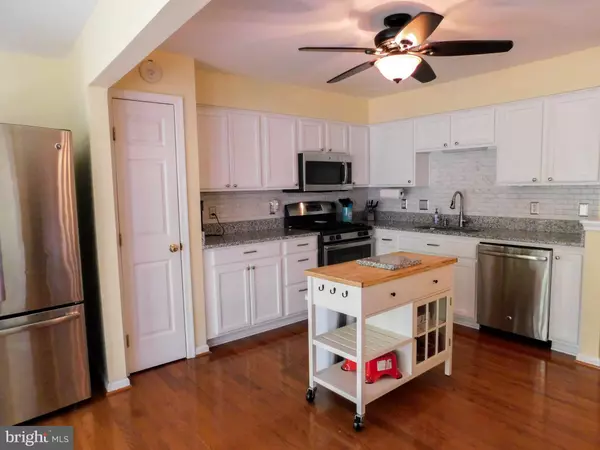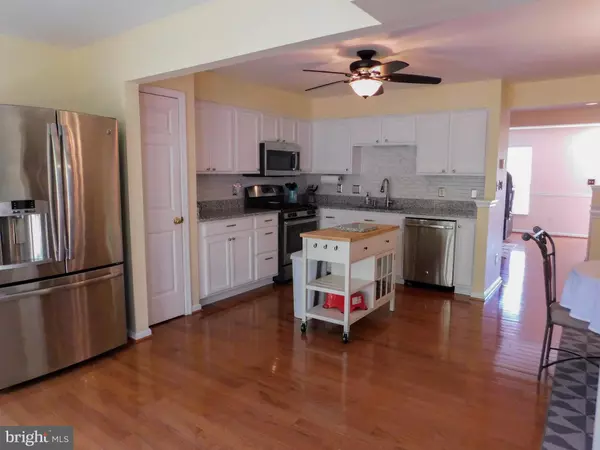$370,000
$359,900
2.8%For more information regarding the value of a property, please contact us for a free consultation.
3 Beds
4 Baths
2,436 SqFt
SOLD DATE : 07/07/2020
Key Details
Sold Price $370,000
Property Type Townhouse
Sub Type Interior Row/Townhouse
Listing Status Sold
Purchase Type For Sale
Square Footage 2,436 sqft
Price per Sqft $151
Subdivision Greenhill Crossing
MLS Listing ID VAPW494696
Sold Date 07/07/20
Style Traditional
Bedrooms 3
Full Baths 2
Half Baths 2
HOA Fees $95/mo
HOA Y/N Y
Abv Grd Liv Area 1,680
Originating Board BRIGHT
Year Built 1999
Annual Tax Amount $4,400
Tax Year 2020
Lot Size 1,398 Sqft
Acres 0.03
Property Description
Welcome to Greenhill Crossing! Bright and spacious 3BR. 2FB and 2HB town home just outside Haymarket in Gainesville. Hardwood floors main level, wood tone laminate on lower level and new carpet on stairs and upper level. Open and spacious floorplan on the main level. Large beautifully updated kitchen with dining area which opens to a large bump out on rear of home which can be incorporated into your entertainment space or create a home office or gaming area. Sliding glass door to rear deck for grilling and chilling. The upper level features 3 bedrooms with the master suite to the rear. The master bedroom has a large sitting area and tons of natural light and walk in closet. The large master bath is light filled with a soaking tub in addition to a separate shower. A double vanity provides plenty of space for busy couples. Downstairs features a large open recreation room, another half bath, a separate laundry room and a bonus room perfect for a fitness room or additional storage. New roof 2018 and all new deck boards Dec 2019. Don't miss this opportunity to own in sought after Greenhill Crossing! Close to shopping, award winning restaurants and entertainment. Easy access to Routes 29, 15, 55 and 66. The quaint town of Haymarket which is walking distance is host to a myriad of community events you won't want to miss!
Location
State VA
County Prince William
Zoning R16
Rooms
Other Rooms Living Room, Primary Bedroom, Bedroom 2, Bedroom 3, Kitchen, Laundry, Recreation Room, Bonus Room, Primary Bathroom
Basement Full
Interior
Interior Features Carpet, Chair Railings, Combination Kitchen/Dining, Floor Plan - Open, Primary Bath(s), Pantry, Soaking Tub, Stall Shower, Tub Shower, Upgraded Countertops, Walk-in Closet(s), Wood Floors
Heating Central
Cooling Central A/C, Ceiling Fan(s), Attic Fan
Heat Source Natural Gas
Exterior
Garage Spaces 2.0
Parking On Site 2
Amenities Available Pool - Outdoor, Tennis Courts, Basketball Courts, Tot Lots/Playground, Club House
Water Access N
Accessibility None
Total Parking Spaces 2
Garage N
Building
Story 3
Sewer Public Sewer
Water Public
Architectural Style Traditional
Level or Stories 3
Additional Building Above Grade, Below Grade
New Construction N
Schools
Elementary Schools Tyler
Middle Schools Bull Run
High Schools Battlefield
School District Prince William County Public Schools
Others
HOA Fee Include Common Area Maintenance,Trash
Senior Community No
Tax ID 7397-07-9532
Ownership Fee Simple
SqFt Source Assessor
Special Listing Condition Standard
Read Less Info
Want to know what your home might be worth? Contact us for a FREE valuation!

Our team is ready to help you sell your home for the highest possible price ASAP

Bought with Keri K Shull • Optime Realty

"My job is to find and attract mastery-based agents to the office, protect the culture, and make sure everyone is happy! "
14291 Park Meadow Drive Suite 500, Chantilly, VA, 20151






