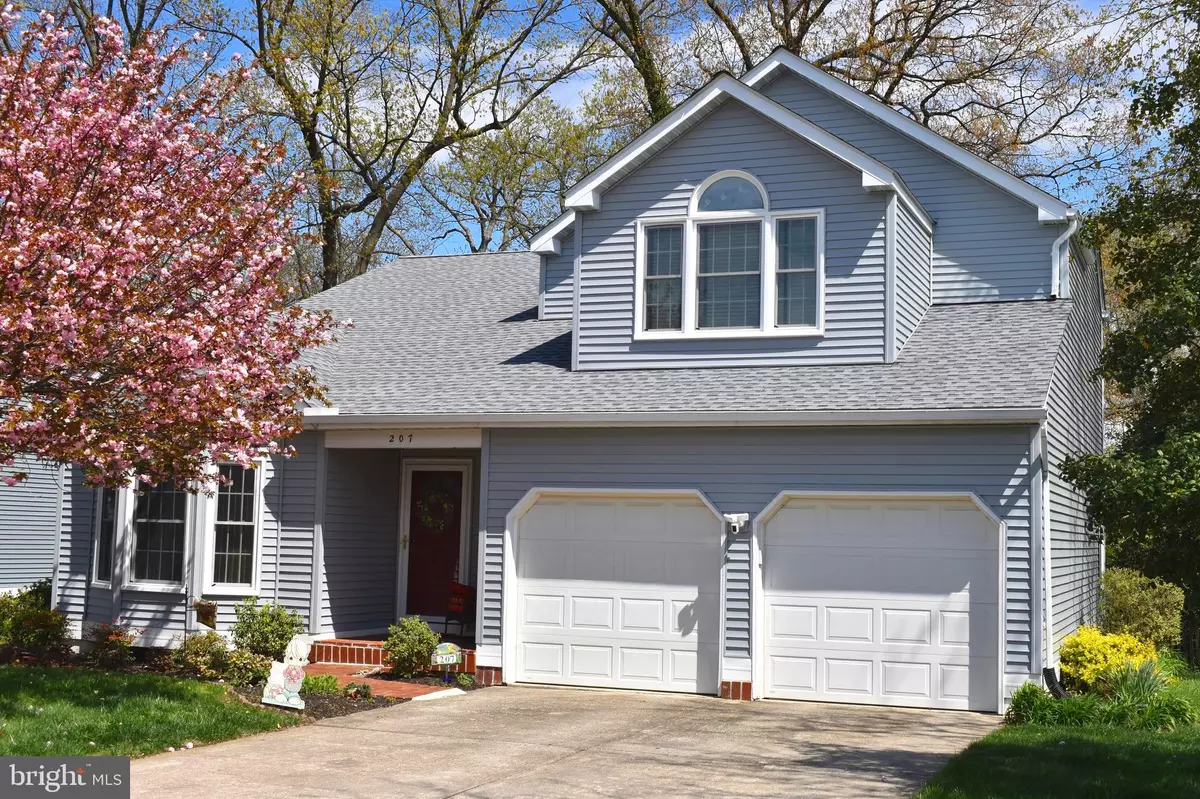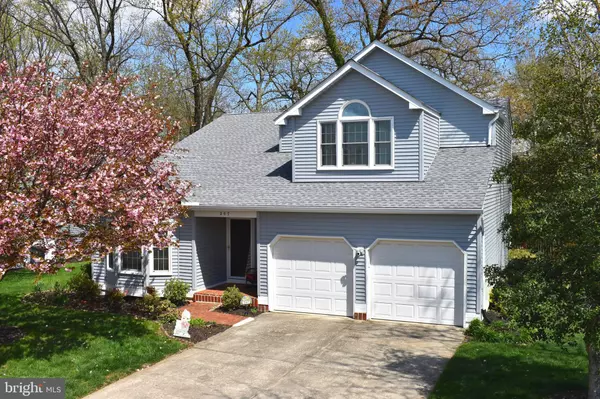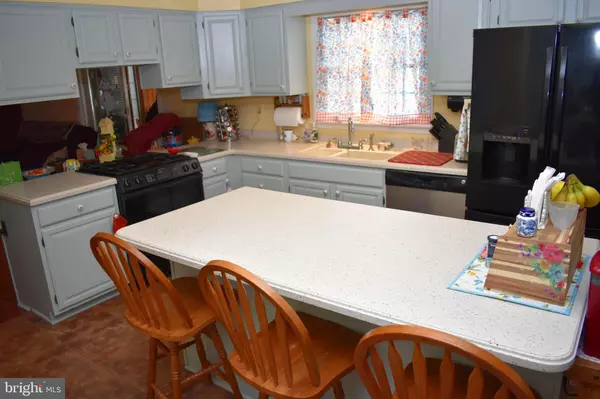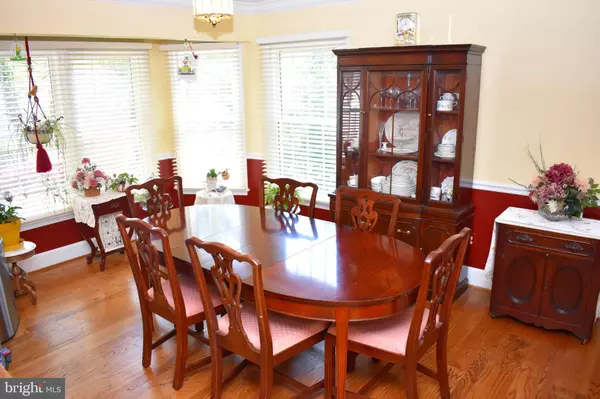$530,000
$530,000
For more information regarding the value of a property, please contact us for a free consultation.
3 Beds
3 Baths
2,297 SqFt
SOLD DATE : 06/02/2022
Key Details
Sold Price $530,000
Property Type Single Family Home
Sub Type Detached
Listing Status Sold
Purchase Type For Sale
Square Footage 2,297 sqft
Price per Sqft $230
Subdivision Orchards Of Linthicum
MLS Listing ID MDAA2030602
Sold Date 06/02/22
Style Colonial
Bedrooms 3
Full Baths 2
Half Baths 1
HOA Fees $8/ann
HOA Y/N Y
Abv Grd Liv Area 2,012
Originating Board BRIGHT
Year Built 1988
Annual Tax Amount $4,195
Tax Year 2021
Lot Size 7,943 Sqft
Acres 0.18
Property Description
GREAT PRICE for this 3 bedroom, 2 bath home in sought after Orchards of Linthicum (original owners). Home boasts an open floor plan, living room that has soaring 2-story ceilings, spacious eat-in kitchen featuring a gas Jenn-Air range, center island with seating and plenty of windows. The laundry area is conveniently located off the kitchen. Main level family room has slider to a (4) season sunroom (has heat and a/c). The primary bedroom is huge with a sitting area and a new En-suite bath with a double bowl vanity, soaking tub, and a separate tiled shower with glass doors Super Nice! Partly finished lower level has an adjacent workshop/storage room. Trane gas furnace and a/c have been under policy with BGE. Many updated items including windows, siding, architectural shingled roof, and hot water heater. Nice size composite deck overlooks private well landscaped lot. 2-car attached front load garage with auto openers. Off-street parking too! Very maintenance free exterior! Bonus: Home conveys with a gas whole house generator as well. Sellers relocating out of state so please excuse boxes as they are in the process of packing.
Location
State MD
County Anne Arundel
Zoning R5
Rooms
Other Rooms Living Room, Primary Bedroom, Bedroom 2, Bedroom 3, Kitchen, Family Room, Foyer, Sun/Florida Room, Storage Room, Utility Room, Primary Bathroom, Full Bath, Half Bath
Basement Full, Interior Access, Outside Entrance, Partially Finished, Space For Rooms, Sump Pump, Walkout Stairs
Interior
Interior Features Attic, Carpet, Ceiling Fan(s), Crown Moldings, Family Room Off Kitchen, Floor Plan - Traditional, Kitchen - Eat-In, Kitchen - Island, Kitchen - Table Space, Primary Bath(s), Recessed Lighting, Skylight(s), Soaking Tub, Tub Shower, Upgraded Countertops, Walk-in Closet(s), Wood Floors
Hot Water Natural Gas
Heating Heat Pump(s)
Cooling Ceiling Fan(s), Central A/C
Flooring Carpet, Ceramic Tile, Hardwood
Equipment Dishwasher, Dryer, Icemaker, Microwave, Oven/Range - Gas, Refrigerator, Washer, Exhaust Fan, Disposal
Window Features Bay/Bow
Appliance Dishwasher, Dryer, Icemaker, Microwave, Oven/Range - Gas, Refrigerator, Washer, Exhaust Fan, Disposal
Heat Source Natural Gas
Exterior
Exterior Feature Deck(s), Porch(es)
Parking Features Garage - Front Entry, Garage Door Opener, Inside Access
Garage Spaces 4.0
Water Access N
Roof Type Architectural Shingle
Accessibility None
Porch Deck(s), Porch(es)
Attached Garage 2
Total Parking Spaces 4
Garage Y
Building
Lot Description Front Yard, Partly Wooded, Rear Yard, SideYard(s)
Story 3
Foundation Block
Sewer Public Sewer
Water Public
Architectural Style Colonial
Level or Stories 3
Additional Building Above Grade, Below Grade
Structure Type Dry Wall,9'+ Ceilings,2 Story Ceilings,Cathedral Ceilings,Vaulted Ceilings
New Construction N
Schools
School District Anne Arundel County Public Schools
Others
Senior Community No
Tax ID 020560690053081
Ownership Fee Simple
SqFt Source Assessor
Special Listing Condition Standard
Read Less Info
Want to know what your home might be worth? Contact us for a FREE valuation!

Our team is ready to help you sell your home for the highest possible price ASAP

Bought with Brandon Hoffman • Redfin Corp
"My job is to find and attract mastery-based agents to the office, protect the culture, and make sure everyone is happy! "
14291 Park Meadow Drive Suite 500, Chantilly, VA, 20151






