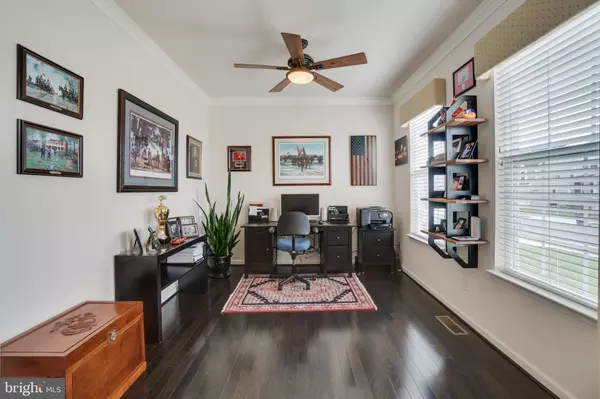$570,000
$550,000
3.6%For more information regarding the value of a property, please contact us for a free consultation.
4 Beds
3 Baths
2,260 SqFt
SOLD DATE : 02/22/2022
Key Details
Sold Price $570,000
Property Type Single Family Home
Sub Type Detached
Listing Status Sold
Purchase Type For Sale
Square Footage 2,260 sqft
Price per Sqft $252
Subdivision Bells Valley
MLS Listing ID VAST2007534
Sold Date 02/22/22
Style Traditional,Colonial
Bedrooms 4
Full Baths 2
Half Baths 1
HOA Fees $60/mo
HOA Y/N Y
Abv Grd Liv Area 2,260
Originating Board BRIGHT
Year Built 2016
Annual Tax Amount $3,527
Tax Year 2021
Lot Size 8,001 Sqft
Acres 0.18
Property Description
Close to everything, shopping, commuter lots, commuter rail, restaurants. 95 HOT lanes take you right to your exit.
Just 5 years young, this spacious colonial has extensive hardwood floors, two story foyer/entry, separate dining area with crown molding and chair railing. Flex space can be used as a home office, den, homeschool area, etc. Kitchen features granite counters, table space, open to the large family room. Just steps to your stamped concrete patio, and completely fenced, private, LEVEL backyard.
Second level features four large bedrooms with plenty of natural light and ceiling fans in each room. The primary bedroom has a huge walk-in closet with custom closet system. Primary bath with dual sinks and separate vanity/dressing area large spa shower with upgraded tile and bench seat. Laundry room is on the bedroom level for ease and convenience!
2 car garage has finished walls, epoxy coated flooring, and separate entry door on the side. Workshop and shelving in unfinished basement convey. Basement is ready to finish, with rough in for additional bathroom, and space for rooms. Walk up areaway/rear exit leads to private rear yard.
Don't wait on this one!
Location
State VA
County Stafford
Zoning R1
Rooms
Basement Full, Outside Entrance, Rear Entrance, Rough Bath Plumb, Shelving, Space For Rooms, Unfinished
Interior
Interior Features Carpet, Ceiling Fan(s), Chair Railings
Hot Water Natural Gas
Heating Forced Air
Cooling Central A/C
Equipment Built-In Microwave, Dishwasher, Disposal, Dryer, Icemaker, Refrigerator, Washer, Water Heater, Oven/Range - Gas
Fireplace N
Appliance Built-In Microwave, Dishwasher, Disposal, Dryer, Icemaker, Refrigerator, Washer, Water Heater, Oven/Range - Gas
Heat Source Natural Gas
Laundry Upper Floor
Exterior
Parking Features Garage - Front Entry, Garage Door Opener
Garage Spaces 4.0
Fence Privacy, Rear, Vinyl
Amenities Available Tot Lots/Playground
Water Access N
Accessibility None
Attached Garage 2
Total Parking Spaces 4
Garage Y
Building
Story 3
Foundation Slab
Sewer Public Sewer
Water Public
Architectural Style Traditional, Colonial
Level or Stories 3
Additional Building Above Grade, Below Grade
New Construction N
Schools
School District Stafford County Public Schools
Others
HOA Fee Include Common Area Maintenance,Trash
Senior Community No
Tax ID 30UU 1 104
Ownership Fee Simple
SqFt Source Assessor
Acceptable Financing Cash, Conventional, FHA, VA
Listing Terms Cash, Conventional, FHA, VA
Financing Cash,Conventional,FHA,VA
Special Listing Condition Standard
Read Less Info
Want to know what your home might be worth? Contact us for a FREE valuation!

Our team is ready to help you sell your home for the highest possible price ASAP

Bought with Christian Dion Price • KW United

"My job is to find and attract mastery-based agents to the office, protect the culture, and make sure everyone is happy! "
14291 Park Meadow Drive Suite 500, Chantilly, VA, 20151






