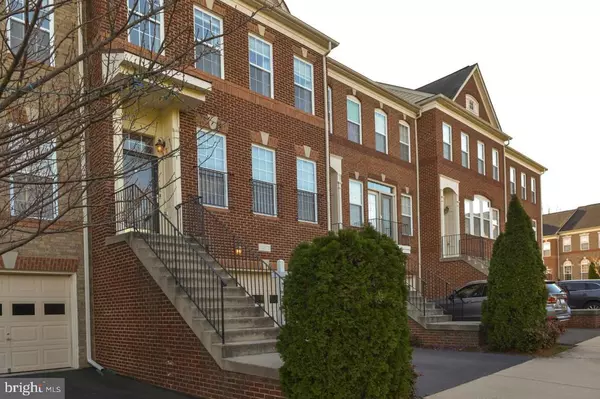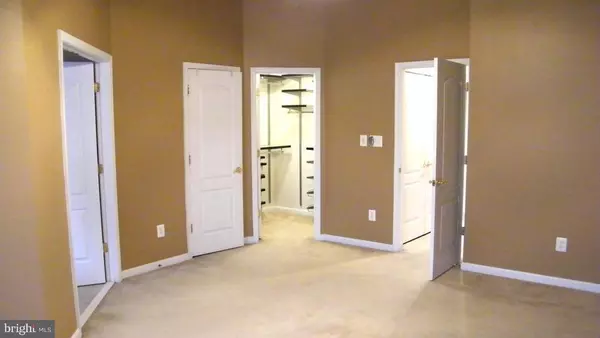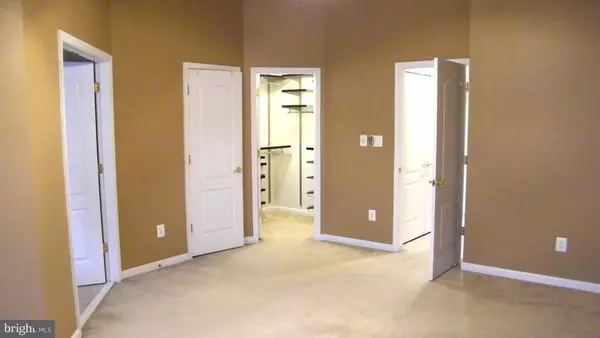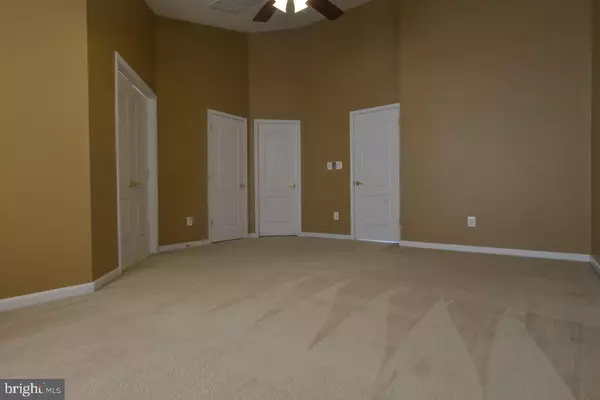$551,000
$539,900
2.1%For more information regarding the value of a property, please contact us for a free consultation.
3 Beds
4 Baths
2,792 SqFt
SOLD DATE : 12/31/2020
Key Details
Sold Price $551,000
Property Type Townhouse
Sub Type Interior Row/Townhouse
Listing Status Sold
Purchase Type For Sale
Square Footage 2,792 sqft
Price per Sqft $197
Subdivision Broadlands South
MLS Listing ID VALO421878
Sold Date 12/31/20
Style Other
Bedrooms 3
Full Baths 3
Half Baths 1
HOA Fees $174/mo
HOA Y/N Y
Abv Grd Liv Area 2,142
Originating Board BRIGHT
Year Built 2007
Annual Tax Amount $4,810
Tax Year 2020
Lot Size 1,742 Sqft
Acres 0.04
Property Description
NOW ACTIVE 1st day on Market Beautiful, Clean, bright and Spacious huge 3 LVL, 3 BR, 3.5BA, 2 car garage w/storage* Hardwoods, Granite, Open Kitchen to sitting area or eat in*Deck ,Paver patio Kit. island, cherry cabs, tiling floor, 2 wall ovens* Master BR vaulted ceiling, 2 walk in closets with custom shelving, large, shiny luxury Bath, W/D on BR LVL*Sunny w/o Basement w/ finished rec. room & Full BA, patio and fully fenced. HOA includes internet. Great Location, close to shopping area, schools, pools, near future Metro station, Toll rd, Restaurants and more a Beautiful home. Matterford virtual video attached.
Location
State VA
County Loudoun
Zoning 04
Rooms
Other Rooms Living Room, Dining Room, Primary Bedroom, Bedroom 2, Bedroom 3, Kitchen, Family Room, Recreation Room, Bathroom 2, Bathroom 3, Half Bath
Basement Fully Finished, Outside Entrance, Rear Entrance, Walkout Level
Interior
Interior Features Carpet, Ceiling Fan(s), Combination Dining/Living, Combination Kitchen/Living, Kitchen - Island, Kitchen - Table Space, Walk-in Closet(s), Window Treatments, Kitchen - Gourmet, Wood Floors
Hot Water Natural Gas
Heating Forced Air
Cooling Ceiling Fan(s), Central A/C
Fireplaces Number 1
Fireplaces Type Gas/Propane, Mantel(s), Screen
Equipment Built-In Microwave
Fireplace Y
Appliance Built-In Microwave
Heat Source Natural Gas
Exterior
Parking Features Garage - Front Entry, Garage Door Opener
Garage Spaces 2.0
Fence Rear
Utilities Available Cable TV, Electric Available, Natural Gas Available, Phone Available, Water Available
Amenities Available Basketball Courts, Bike Trail, Community Center, Jog/Walk Path, Pool - Outdoor, Recreational Center, Tennis Courts, Tot Lots/Playground
Water Access N
Accessibility Other
Attached Garage 2
Total Parking Spaces 2
Garage Y
Building
Lot Description Rear Yard
Story 3
Sewer Public Sewer
Water Public
Architectural Style Other
Level or Stories 3
Additional Building Above Grade, Below Grade
Structure Type 9'+ Ceilings,Dry Wall
New Construction N
Schools
Elementary Schools Mill Run
Middle Schools Eagle Ridge
High Schools Briar Woods
School District Loudoun County Public Schools
Others
Pets Allowed Y
HOA Fee Include Fiber Optics at Dwelling,High Speed Internet,Recreation Facility,Road Maintenance,Snow Removal,Trash,Reserve Funds
Senior Community No
Tax ID 157407808000
Ownership Fee Simple
SqFt Source Assessor
Security Features Electric Alarm
Acceptable Financing Cash, Conventional, FHA
Listing Terms Cash, Conventional, FHA
Financing Cash,Conventional,FHA
Special Listing Condition Standard
Pets Allowed Case by Case Basis, Cats OK, Dogs OK
Read Less Info
Want to know what your home might be worth? Contact us for a FREE valuation!

Our team is ready to help you sell your home for the highest possible price ASAP

Bought with Zhang Tian • Signature Home Realty LLC
"My job is to find and attract mastery-based agents to the office, protect the culture, and make sure everyone is happy! "
14291 Park Meadow Drive Suite 500, Chantilly, VA, 20151






