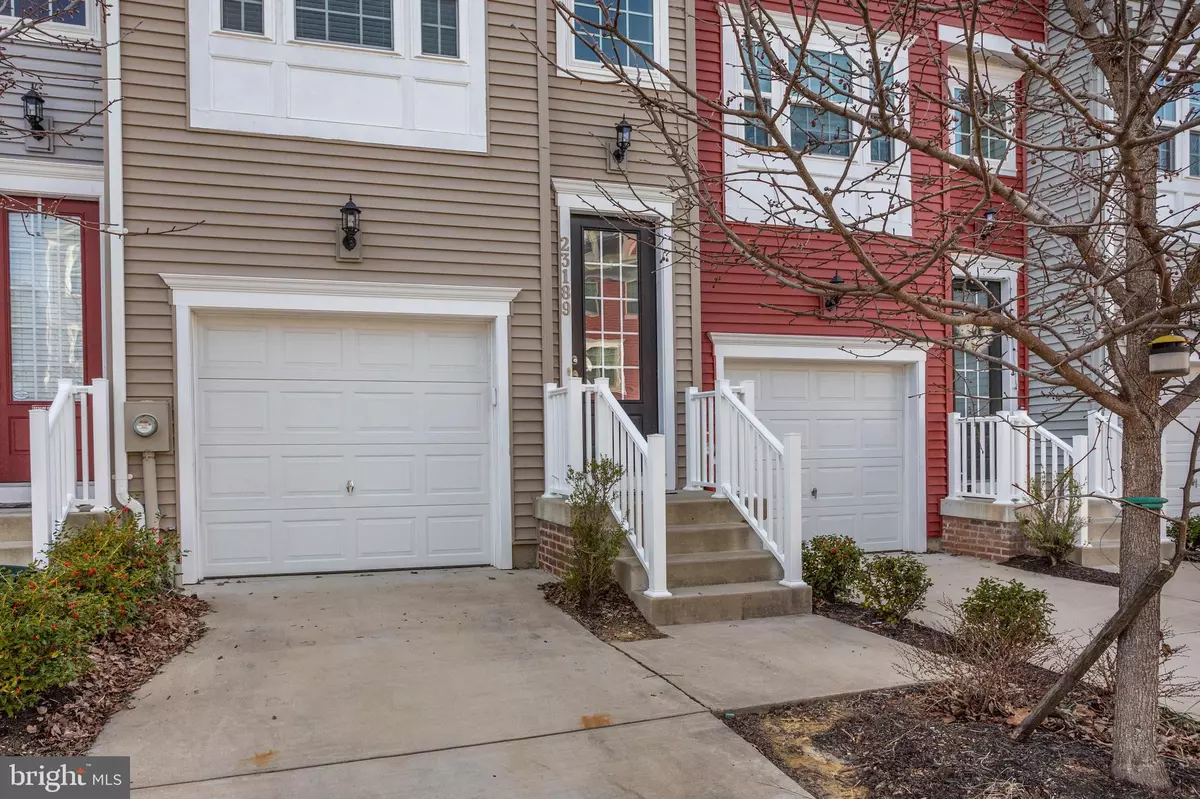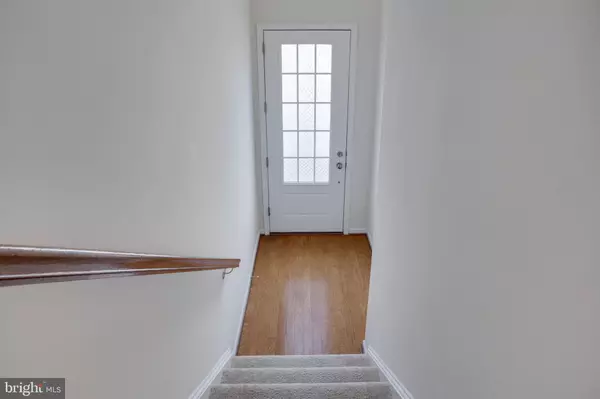$299,900
$299,900
For more information regarding the value of a property, please contact us for a free consultation.
3 Beds
4 Baths
1,690 SqFt
SOLD DATE : 03/11/2022
Key Details
Sold Price $299,900
Property Type Townhouse
Sub Type Interior Row/Townhouse
Listing Status Sold
Purchase Type For Sale
Square Footage 1,690 sqft
Price per Sqft $177
Subdivision Wildewood
MLS Listing ID MDSM2004510
Sold Date 03/11/22
Style Contemporary
Bedrooms 3
Full Baths 3
Half Baths 1
HOA Fees $113/ann
HOA Y/N Y
Abv Grd Liv Area 1,690
Originating Board BRIGHT
Year Built 2016
Annual Tax Amount $2,320
Tax Year 2020
Lot Size 1,264 Sqft
Acres 0.03
Property Description
Move into this beautiful townhome in time to enjoy the spring amenities- pool, tennis, walking paths, and more. This home has granite counters and stainless appliances. Upstairs, TWO Owner's Suites, each with a private bath. The lower level has a third bedroom, with a private bath. One car garage and off-street parking are available. Easy commute to PAX and local dining & shopping. Schedule your tour today!
This property is a Direct Access listing. Direct Access allows potential buyers to tour our vacant listings with or without the assistance of an agent. Once you identify a Direct Access home you want to see, you're prompted to verify ID, then use the app to unlock the door and tour it at your convenience. Homes with Direct Access are available from 8am-8pm.
Location
State MD
County Saint Marys
Zoning R
Interior
Interior Features Built-Ins, Carpet, Ceiling Fan(s), Combination Kitchen/Dining, Dining Area, Family Room Off Kitchen, Floor Plan - Open, Kitchen - Efficiency, Pantry, Recessed Lighting, Primary Bath(s), Window Treatments, Wood Floors
Hot Water Electric
Heating Forced Air
Cooling Central A/C
Equipment Built-In Microwave, Dishwasher, Disposal, Dryer, Exhaust Fan, Icemaker, Oven - Single, Refrigerator, Stainless Steel Appliances, Stove, Washer
Appliance Built-In Microwave, Dishwasher, Disposal, Dryer, Exhaust Fan, Icemaker, Oven - Single, Refrigerator, Stainless Steel Appliances, Stove, Washer
Heat Source Natural Gas
Exterior
Exterior Feature Deck(s), Patio(s)
Parking Features Garage - Front Entry, Built In, Garage Door Opener, Inside Access
Garage Spaces 1.0
Water Access N
Accessibility None
Porch Deck(s), Patio(s)
Attached Garage 1
Total Parking Spaces 1
Garage Y
Building
Story 3
Foundation Permanent
Sewer Public Sewer
Water Public
Architectural Style Contemporary
Level or Stories 3
Additional Building Above Grade, Below Grade
New Construction N
Schools
Elementary Schools Evergreen
Middle Schools Esperanza
High Schools Leonardtown
School District St. Mary'S County Public Schools
Others
Senior Community No
Tax ID 1903179359
Ownership Fee Simple
SqFt Source Assessor
Special Listing Condition Standard
Read Less Info
Want to know what your home might be worth? Contact us for a FREE valuation!

Our team is ready to help you sell your home for the highest possible price ASAP

Bought with Conor M Loughran • CENTURY 21 New Millennium

"My job is to find and attract mastery-based agents to the office, protect the culture, and make sure everyone is happy! "
14291 Park Meadow Drive Suite 500, Chantilly, VA, 20151






