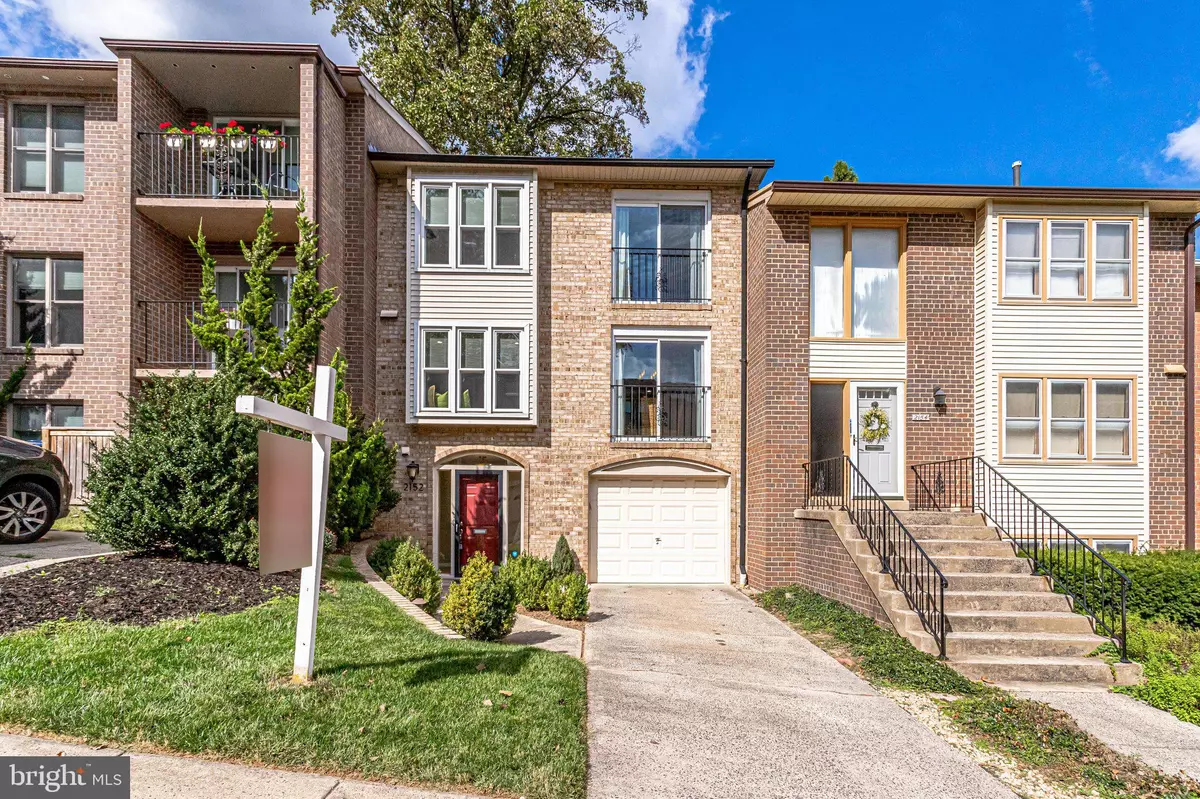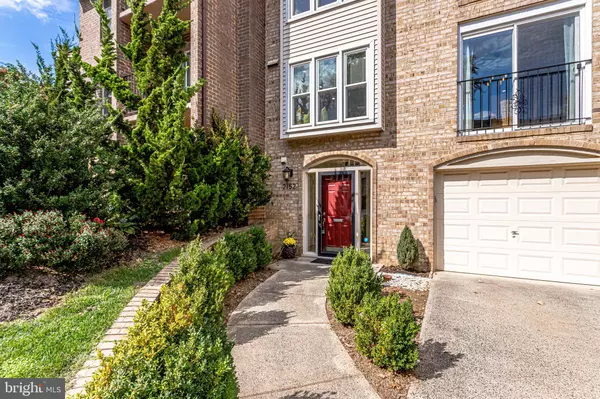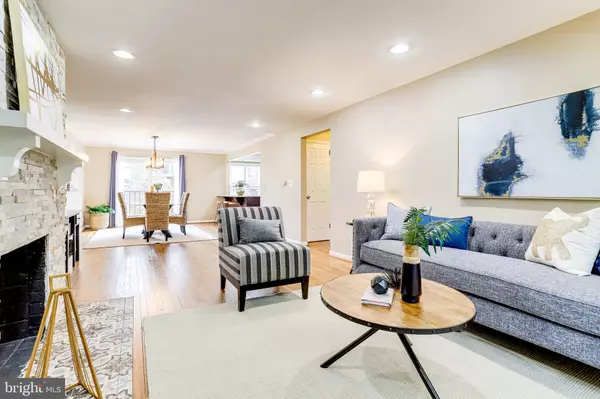$895,000
$898,000
0.3%For more information regarding the value of a property, please contact us for a free consultation.
4 Beds
3 Baths
2,456 SqFt
SOLD DATE : 11/16/2021
Key Details
Sold Price $895,000
Property Type Townhouse
Sub Type Interior Row/Townhouse
Listing Status Sold
Purchase Type For Sale
Square Footage 2,456 sqft
Price per Sqft $364
Subdivision Lauderdale
MLS Listing ID VAAR2004872
Sold Date 11/16/21
Style Contemporary
Bedrooms 4
Full Baths 2
Half Baths 1
HOA Fees $58/ann
HOA Y/N Y
Abv Grd Liv Area 2,456
Originating Board BRIGHT
Year Built 1968
Annual Tax Amount $7,940
Tax Year 2021
Lot Size 2,472 Sqft
Acres 0.06
Property Description
With an est. 2,450 Finished Sq ft, 4 Bedrooms, 2 Communal Living Spaces, an outdoor patio, 2 Bathrooms, and garage, this spacious, open and updated Cherrydale townhouse will give you all the space you need. The entire move-in ready interior feels like new with a fresh renovated kitchen, bathrooms, hardwood floors, windows, and paint.
Choose one of the many available bedrooms as an office for working or studying from home. Entertain friends or family with the main floors wide open floor plan, filled with natural light and ton's of recessed lighting. The kitchen with its updated stainless-steel appliances, cabinetry and granite countertops has been opened across the peninsula to the wide open dining room and family room combination which stretches from the giant window in the front across the entire, vast, depth of the house to the family room with its beautiful fireplace.
The lower level has a powder room, a coat closet, a laundry room, and a second generous family room which is walk-out to the private brick patio perfect for a barbecue with friends or a morning coffee. Here one also finds the one car garage with more storage.
The top floor features a master suite with an expanded walk-in closet and a renovated bathroom, two more bedrooms and another full renovated bathroom. Storage is plentiful throughout.
Live just over a mile from Ballston, with its metro, new luxury shopping mall, top restaurants and Quincy Park. Enjoy an evening out in super close Clarendon or Georgetown, or drive just a few minutes for a meeting in D.C. or Crystal City. National Airport is just a short drive way. Currently zoned for Taylor Elementary, Dorothy Hamm Middle and Washington-Liberty High Schools. Please wear masks and sanitize before entering. Open Saturday 12-4pm.
Location
State VA
County Arlington
Zoning R-10T
Rooms
Other Rooms Living Room, Dining Room, Primary Bedroom, Bedroom 2, Bedroom 3, Bedroom 4, Kitchen, Family Room, Great Room, Laundry, Other, Bathroom 2, Primary Bathroom, Half Bath
Main Level Bedrooms 1
Interior
Interior Features Dining Area, Primary Bath(s), Floor Plan - Open
Hot Water Electric
Heating Forced Air
Cooling Central A/C
Fireplaces Number 2
Fireplaces Type Mantel(s)
Equipment Dishwasher, Disposal, Dryer, Refrigerator, Stainless Steel Appliances, Oven/Range - Gas, Washer
Fireplace Y
Appliance Dishwasher, Disposal, Dryer, Refrigerator, Stainless Steel Appliances, Oven/Range - Gas, Washer
Heat Source Natural Gas
Exterior
Exterior Feature Patio(s)
Parking Features Garage Door Opener
Garage Spaces 1.0
Fence Board, Rear
Water Access N
Accessibility None
Porch Patio(s)
Attached Garage 1
Total Parking Spaces 1
Garage Y
Building
Story 3
Foundation Slab
Sewer Public Sewer
Water Public
Architectural Style Contemporary
Level or Stories 3
Additional Building Above Grade, Below Grade
New Construction N
Schools
Elementary Schools Taylor
Middle Schools Dorothy Hamm
High Schools Washington-Liberty
School District Arlington County Public Schools
Others
Senior Community No
Tax ID 05-039-062
Ownership Fee Simple
SqFt Source Assessor
Special Listing Condition Standard
Read Less Info
Want to know what your home might be worth? Contact us for a FREE valuation!

Our team is ready to help you sell your home for the highest possible price ASAP

Bought with Keith Herrmann • KW United
"My job is to find and attract mastery-based agents to the office, protect the culture, and make sure everyone is happy! "
14291 Park Meadow Drive Suite 500, Chantilly, VA, 20151






