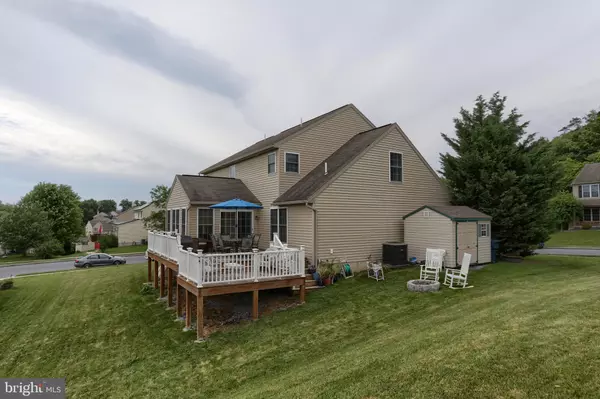$328,000
$328,000
For more information regarding the value of a property, please contact us for a free consultation.
4 Beds
3 Baths
2,376 SqFt
SOLD DATE : 08/04/2021
Key Details
Sold Price $328,000
Property Type Single Family Home
Sub Type Detached
Listing Status Sold
Purchase Type For Sale
Square Footage 2,376 sqft
Price per Sqft $138
Subdivision Pine Ridge Village
MLS Listing ID PALN119608
Sold Date 08/04/21
Style Traditional
Bedrooms 4
Full Baths 2
Half Baths 1
HOA Fees $19/ann
HOA Y/N Y
Abv Grd Liv Area 2,376
Originating Board BRIGHT
Year Built 2008
Annual Tax Amount $4,405
Tax Year 2020
Lot Size 10,019 Sqft
Acres 0.23
Property Description
Don't miss your opportunity to see this Pine Ridge Village beauty. Located in this small community, nestled in Jonestown. You get the benefits of a small town, rural feel, close knit community. While being a easy commute to all the amenities you may need. Harrisburg, Lebanon, Hershey are all within thirty minutes. Located close to interstates 81, 22, & 78 this property is ideally located. The community features sidewalks and street lights throughout, it is established while retaining that newer community feel. This beautiful home welcomes you with gorgeous accent stone and mature landscaping, it offers a prime location with enough yard to garden and space to enjoy the multi tiered deck for relaxing, or entertaining. Situated on the cul-da-sac it offers a private, quiet setting. Inside you are greeted by a spacious two story foyer with expanded hardwood floors. The first floor features a amazing morning room expansion that opens up the entire first floor. Upstairs are the ample bedrooms and hall bath. Next is the spacious primary bedroom retreat. Featuring a private bath with soaking tub, dual walk in closets, and a peaceful sitting room, just waiting for those cozy evenings or morning cup of coffee. New Carpet and new paint make this much loved home ready to move right in.
Location
State PA
County Lebanon
Area Swatara Twp (13232)
Zoning RESIDENTIAL
Rooms
Basement Full
Main Level Bedrooms 4
Interior
Interior Features Breakfast Area, Carpet, Ceiling Fan(s), Dining Area, Family Room Off Kitchen, Floor Plan - Open, Formal/Separate Dining Room, Kitchen - Island, Soaking Tub, Tub Shower, Walk-in Closet(s), Window Treatments, Wood Floors
Hot Water Electric
Heating Heat Pump(s)
Cooling Central A/C
Flooring Carpet, Hardwood, Vinyl
Equipment Built-In Microwave, Built-In Range, Dishwasher, Dryer - Electric, ENERGY STAR Refrigerator, Washer, Water Heater
Window Features Double Pane,Energy Efficient,Screens,Vinyl Clad
Appliance Built-In Microwave, Built-In Range, Dishwasher, Dryer - Electric, ENERGY STAR Refrigerator, Washer, Water Heater
Heat Source Electric
Exterior
Exterior Feature Deck(s), Porch(es)
Parking Features Garage - Front Entry, Garage Door Opener
Garage Spaces 2.0
Water Access N
Accessibility None
Porch Deck(s), Porch(es)
Attached Garage 2
Total Parking Spaces 2
Garage Y
Building
Lot Description Corner, Cul-de-sac
Story 2
Sewer Public Sewer
Water Public
Architectural Style Traditional
Level or Stories 2
Additional Building Above Grade, Below Grade
New Construction N
Schools
School District Northern Lebanon
Others
Senior Community No
Tax ID 32-2326525-393556-0000
Ownership Fee Simple
SqFt Source Assessor
Acceptable Financing Cash, Conventional, FHA, VA
Listing Terms Cash, Conventional, FHA, VA
Financing Cash,Conventional,FHA,VA
Special Listing Condition Standard
Read Less Info
Want to know what your home might be worth? Contact us for a FREE valuation!

Our team is ready to help you sell your home for the highest possible price ASAP

Bought with NARAYAN DHUNGANA • Coldwell Banker Realty

"My job is to find and attract mastery-based agents to the office, protect the culture, and make sure everyone is happy! "
14291 Park Meadow Drive Suite 500, Chantilly, VA, 20151






