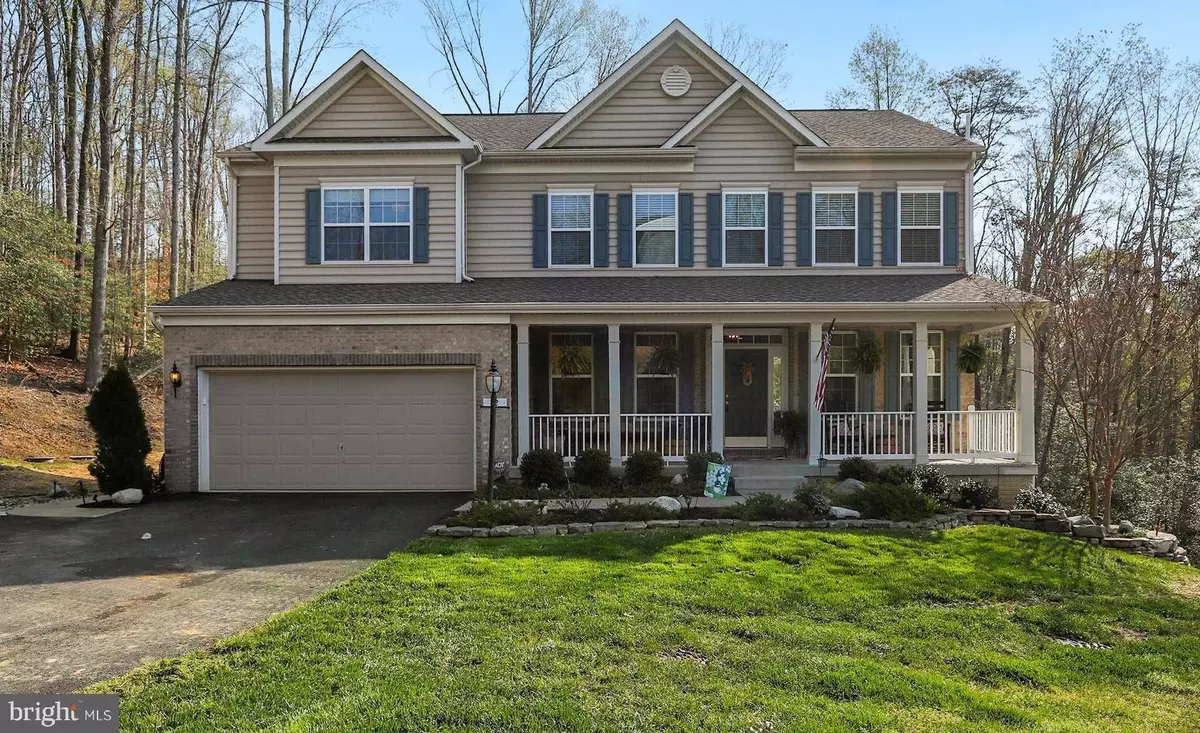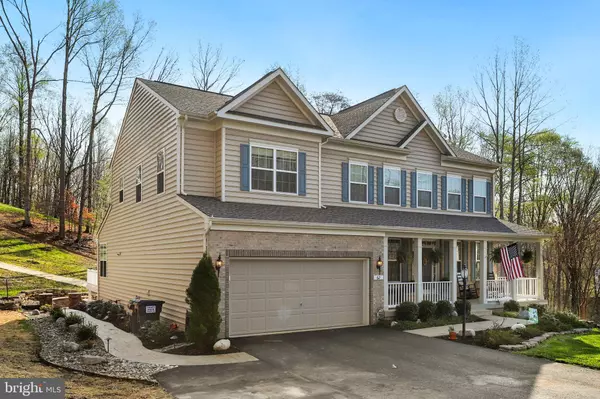$789,000
$725,000
8.8%For more information regarding the value of a property, please contact us for a free consultation.
4 Beds
5 Baths
4,300 SqFt
SOLD DATE : 06/09/2021
Key Details
Sold Price $789,000
Property Type Single Family Home
Sub Type Detached
Listing Status Sold
Purchase Type For Sale
Square Footage 4,300 sqft
Price per Sqft $183
Subdivision Brittany Estates
MLS Listing ID VAST230846
Sold Date 06/09/21
Style Traditional
Bedrooms 4
Full Baths 4
Half Baths 1
HOA Fees $75/mo
HOA Y/N Y
Abv Grd Liv Area 3,428
Originating Board BRIGHT
Year Built 2016
Annual Tax Amount $5,583
Tax Year 2020
Lot Size 12.511 Acres
Acres 12.51
Property Description
Gorgeous 4 bedroom, 4 full bathroom, and 1/2 bath 4200+ square foot home in popular Brittany Estates, which is 2 miles from the Brooke Point VRE, that will make you say WOW! Beginning with the beautiful hardwood floors and the soaring ceiling, the main level is amazing. Open concept floor plan makes for easy entertaining and gatherings. Massive kitchen with butlers pantry, regular pantry, sun drenched morning room, dedicated office, formal dining room, formal living room, mud room, and large family room all flow to create the perfect layout. The upper level is sure to impress with with 3 secondary bedrooms , a jack n jill bathroom and another hallway bathroom for guests. Stroll into the awesome master suite where there is space for any and everything including a sitting area, and a walk in closet that does not disappoint. Master bathroom with a double shower, tasteful tile, and dual vanities. The lower level is finished and ready for you to romp, relax, or retreat and plumbed for a bar or full kitchenette. The backyard delivers a trex deck and a stamped concrete patio with stone faced seating walls ready for dining, evenings around a fire pit, or the option to sit and listen to the birds sing you a song. The grass will stay green year round with the installed sprinkler system. The front has a nice large covered front porch where you can watch the thunderstorms roll by or simply enjoy a nice breeze on a sunny day. All of this AND 12+ acres to ride your ATV's, create a paintball course, take a leisurely nature hike - so much land and so many possibilities. Come take a tour and let your imagination soar!
Location
State VA
County Stafford
Zoning A1
Rooms
Basement Full
Interior
Interior Features Ceiling Fan(s), Water Treat System
Hot Water Electric
Heating Forced Air
Cooling Central A/C
Fireplaces Number 1
Equipment Built-In Microwave, Dryer, Washer, Cooktop, Dishwasher, Disposal, Freezer, Humidifier, Stove, Oven - Wall
Fireplace Y
Appliance Built-In Microwave, Dryer, Washer, Cooktop, Dishwasher, Disposal, Freezer, Humidifier, Stove, Oven - Wall
Heat Source Natural Gas
Exterior
Parking Features Garage Door Opener
Garage Spaces 2.0
Water Access N
Accessibility None
Attached Garage 2
Total Parking Spaces 2
Garage Y
Building
Story 3
Sewer Septic < # of BR
Water Private, Well
Architectural Style Traditional
Level or Stories 3
Additional Building Above Grade, Below Grade
New Construction N
Schools
School District Stafford County Public Schools
Others
Senior Community No
Tax ID 40-E- - -29
Ownership Fee Simple
SqFt Source Assessor
Special Listing Condition Standard
Read Less Info
Want to know what your home might be worth? Contact us for a FREE valuation!

Our team is ready to help you sell your home for the highest possible price ASAP

Bought with Jeffrey LaFleur • Modern Jones, LLC

"My job is to find and attract mastery-based agents to the office, protect the culture, and make sure everyone is happy! "
14291 Park Meadow Drive Suite 500, Chantilly, VA, 20151






