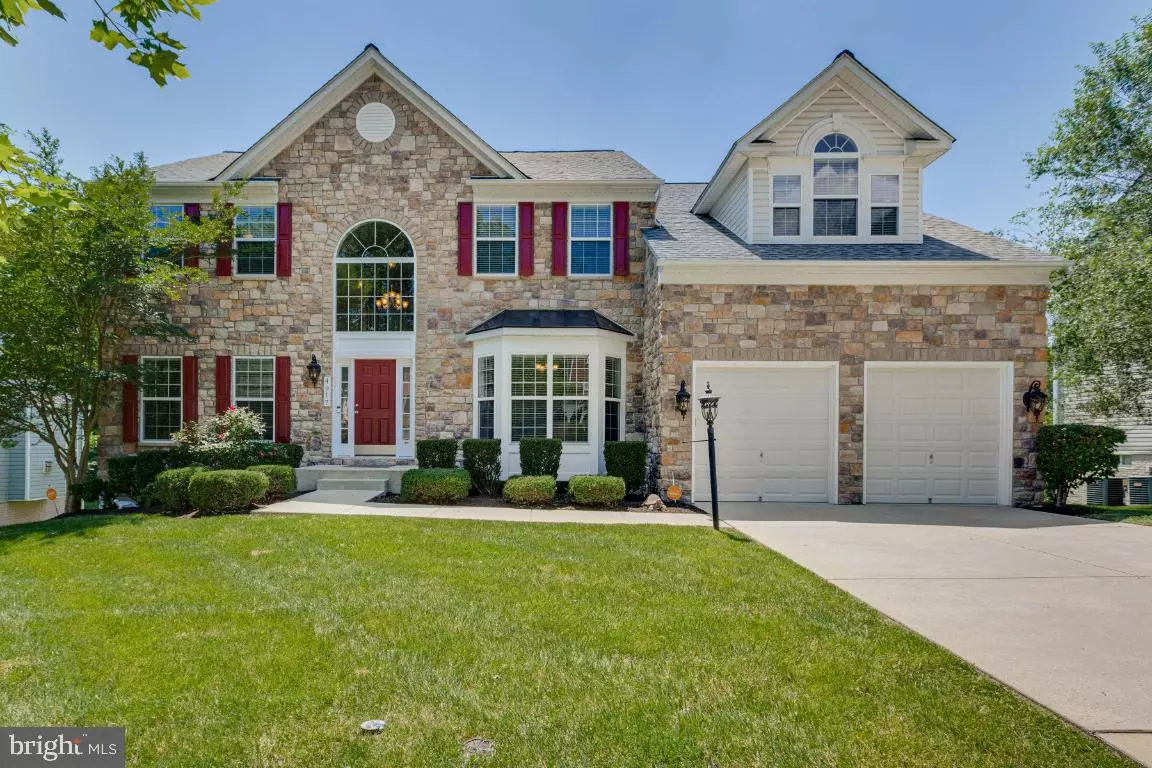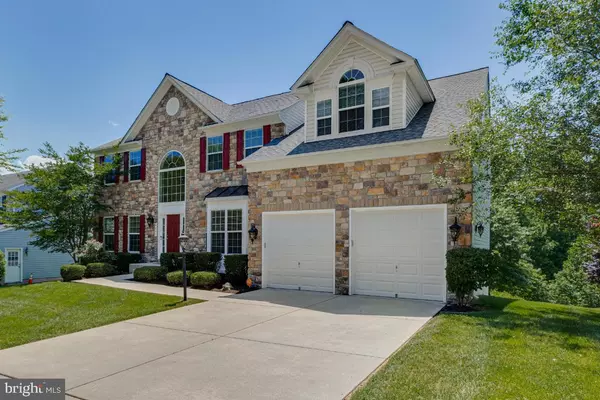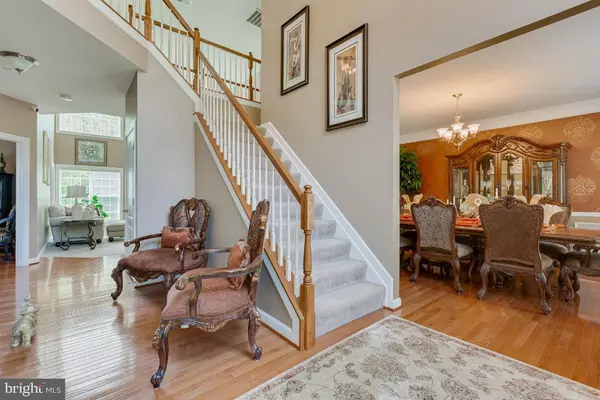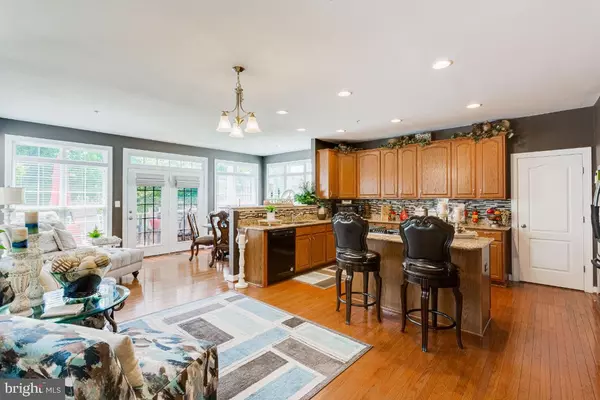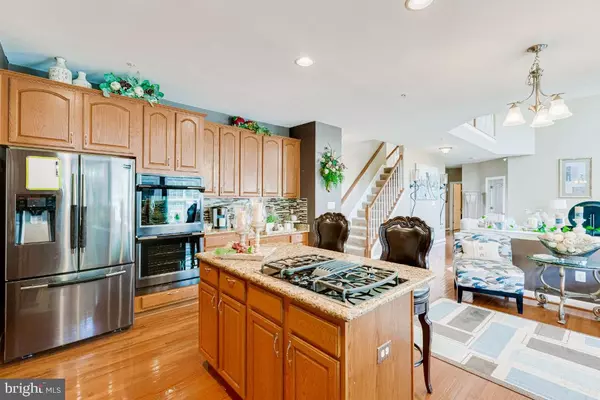$750,000
$750,000
For more information regarding the value of a property, please contact us for a free consultation.
5 Beds
4 Baths
6,190 SqFt
SOLD DATE : 08/16/2021
Key Details
Sold Price $750,000
Property Type Single Family Home
Sub Type Detached
Listing Status Sold
Purchase Type For Sale
Square Footage 6,190 sqft
Price per Sqft $121
Subdivision Ridings At Upper Marlboro
MLS Listing ID MDPG609514
Sold Date 08/16/21
Style Colonial
Bedrooms 5
Full Baths 3
Half Baths 1
HOA Fees $36/qua
HOA Y/N Y
Abv Grd Liv Area 4,062
Originating Board BRIGHT
Year Built 2010
Annual Tax Amount $7,618
Tax Year 2020
Lot Size 10,400 Sqft
Acres 0.24
Property Description
$10,000 PRICE REDUCTION!!! Location, Location, Location!! Extraordinary 5 Bedrooms, 3.5 Bathrooms, 2-Car Garage ,Stone Front Colonial in a beautiful community awaits YOU! Proudly entertain in this breathtaking home featuring a Two Story Family Room; front and rear Staircase; separate Living Room and Dining Room; Gourmet Kitchen with Granite Counters, with Island and Butler Pantry, Newer Samsung Wall Double Oven, and GE Stove Top; Media Room; White Levolor Custom-Fit Faux Wood Blinds throughout the entire home; Custom Shades on the Patio Door; Newer Ceiling Fans; 2 Chamberlain WiFi Garage Door Openers; Professional Custom Designed paint in the Owner Suite and 3 Upper Level Guest Bedrooms; Lower Level In-Law Suite; Professional Custom Design Paint in the formal Living Room, formal Dining Room, and Powder Room on the main floor; Fresh paint in the Laundry Room and Garage; Professional Custom Design Paint in Basement; Fortiva Security System from Vivint Home Security and a compatible Thermostat; Upgraded Outdoor Light Fixtures Surrounding the Home Nearby Military Installations: Andrews AFB, Bolling AFB, Pentagon, Navy Yard and more. If you have any signs of COVID-19, please do not visit the property. Masks are required by ALL visitors.
Location
State MD
County Prince Georges
Zoning RR
Rooms
Other Rooms Living Room, Dining Room, Bedroom 2, Bedroom 3, Bedroom 4, Bedroom 5, Family Room, Breakfast Room, Bedroom 1, Sun/Florida Room, Office, Recreation Room, Media Room, Conservatory Room
Basement Other
Interior
Interior Features Attic, Breakfast Area, Carpet, Ceiling Fan(s), Family Room Off Kitchen, Floor Plan - Open, Formal/Separate Dining Room, Kitchen - Gourmet, Kitchen - Island, Pantry, Recessed Lighting, Soaking Tub, Sprinkler System, Stall Shower, Upgraded Countertops, Walk-in Closet(s), Window Treatments
Hot Water Natural Gas
Heating Central
Cooling Central A/C
Fireplaces Number 1
Fireplaces Type Gas/Propane
Equipment Cooktop, Dishwasher, Disposal, Exhaust Fan, Icemaker, Oven - Wall, Refrigerator
Fireplace Y
Appliance Cooktop, Dishwasher, Disposal, Exhaust Fan, Icemaker, Oven - Wall, Refrigerator
Heat Source Natural Gas
Laundry Main Floor
Exterior
Exterior Feature Deck(s), Patio(s)
Parking Features Garage - Front Entry, Inside Access, Garage Door Opener
Garage Spaces 4.0
Utilities Available Cable TV, Natural Gas Available, Electric Available
Water Access N
View Trees/Woods
Accessibility None
Porch Deck(s), Patio(s)
Attached Garage 2
Total Parking Spaces 4
Garage Y
Building
Lot Description Backs to Trees, Landscaping
Story 3
Sewer Public Sewer
Water Public
Architectural Style Colonial
Level or Stories 3
Additional Building Above Grade, Below Grade
New Construction N
Schools
Elementary Schools Barack Obama
Middle Schools James Madison
High Schools Dr. Henry A. Wise, Jr.
School District Prince George'S County Public Schools
Others
Senior Community No
Tax ID 17153562840
Ownership Fee Simple
SqFt Source Assessor
Acceptable Financing Cash, FHA, VA, Conventional
Horse Property N
Listing Terms Cash, FHA, VA, Conventional
Financing Cash,FHA,VA,Conventional
Special Listing Condition Standard
Read Less Info
Want to know what your home might be worth? Contact us for a FREE valuation!

Our team is ready to help you sell your home for the highest possible price ASAP

Bought with David A Kaufmann • EXIT On The Bay
"My job is to find and attract mastery-based agents to the office, protect the culture, and make sure everyone is happy! "
14291 Park Meadow Drive Suite 500, Chantilly, VA, 20151

