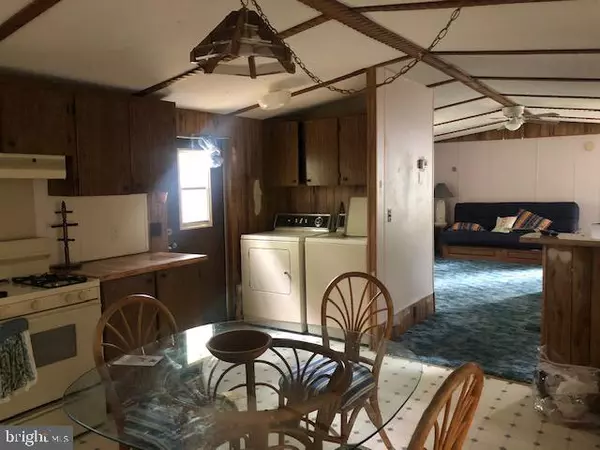$28,000
$30,000
6.7%For more information regarding the value of a property, please contact us for a free consultation.
2 Beds
2 Baths
1,100 SqFt
SOLD DATE : 06/29/2022
Key Details
Sold Price $28,000
Property Type Manufactured Home
Sub Type Manufactured
Listing Status Sold
Purchase Type For Sale
Square Footage 1,100 sqft
Price per Sqft $25
Subdivision Love Creek Park
MLS Listing ID DESU2022626
Sold Date 06/29/22
Style Other
Bedrooms 2
Full Baths 2
HOA Y/N N
Abv Grd Liv Area 1,100
Originating Board BRIGHT
Land Lease Amount 584.0
Land Lease Frequency Monthly
Year Built 1984
Property Description
Here is your chance to have a beach house or make it your year round home. Just less than 6 miles to the famous Rehoboth Beach Boardwalk, shopping and all that the beach has to offer! This Community Marina sits on Love Creek where you can enjoy Boating, crabbing, fishing and endless sunsets on the Bay! With some TLC this home could be your perfect vacation getaway at the Beach. 2 Large Bedrooms with 2 baths, eat in Kitchen with a 3 season enclosed porch for that extra living space. Firepit area right outside porch makes ideal for friends and family gatherings! Big storage shed for your beach, fishing or gardening gear. Lot rent includes water, sewer (septic), trash/recycle service and access to the boat ramp.
Purchase based upon park approval. Buyer to pay DMV transfer fee of 3.75%. The home needs a little TLC and is being sold as is.
Park does have restrictions as to how many cats or dogs you are allowed. No animals over 30lbs. are permitted. Breed restrictions.
This home has no working heating system.
Location
State DE
County Sussex
Area Lewes Rehoboth Hundred (31009)
Zoning TP
Rooms
Main Level Bedrooms 2
Interior
Interior Features Carpet, Ceiling Fan(s), Floor Plan - Traditional, Kitchen - Eat-In, Window Treatments
Hot Water Propane
Heating None
Cooling Central A/C
Equipment Dryer - Electric, Microwave, Range Hood, Refrigerator, Washer, Oven/Range - Gas, Water Heater
Fireplace N
Appliance Dryer - Electric, Microwave, Range Hood, Refrigerator, Washer, Oven/Range - Gas, Water Heater
Heat Source None
Laundry Washer In Unit, Dryer In Unit
Exterior
Garage Spaces 2.0
Utilities Available Electric Available, Propane, Cable TV Available
Amenities Available Boat Ramp, Boat Dock/Slip, Water/Lake Privileges, Marina/Marina Club
Water Access N
Accessibility Other
Total Parking Spaces 2
Garage N
Building
Story 1
Sewer Community Septic Tank
Water Private, Community
Architectural Style Other
Level or Stories 1
Additional Building Above Grade
New Construction N
Schools
Elementary Schools Love Creek
Middle Schools Beacon
High Schools Cape Henlopen
School District Cape Henlopen
Others
Pets Allowed Y
Senior Community No
Tax ID 334-18.00-32.00-20794
Ownership Land Lease
SqFt Source Estimated
Acceptable Financing Cash, Other
Horse Property N
Listing Terms Cash, Other
Financing Cash,Other
Special Listing Condition Standard
Pets Allowed No Pet Restrictions
Read Less Info
Want to know what your home might be worth? Contact us for a FREE valuation!

Our team is ready to help you sell your home for the highest possible price ASAP

Bought with RUSLANA STOYKOVA • RE/MAX Associates

"My job is to find and attract mastery-based agents to the office, protect the culture, and make sure everyone is happy! "
14291 Park Meadow Drive Suite 500, Chantilly, VA, 20151






