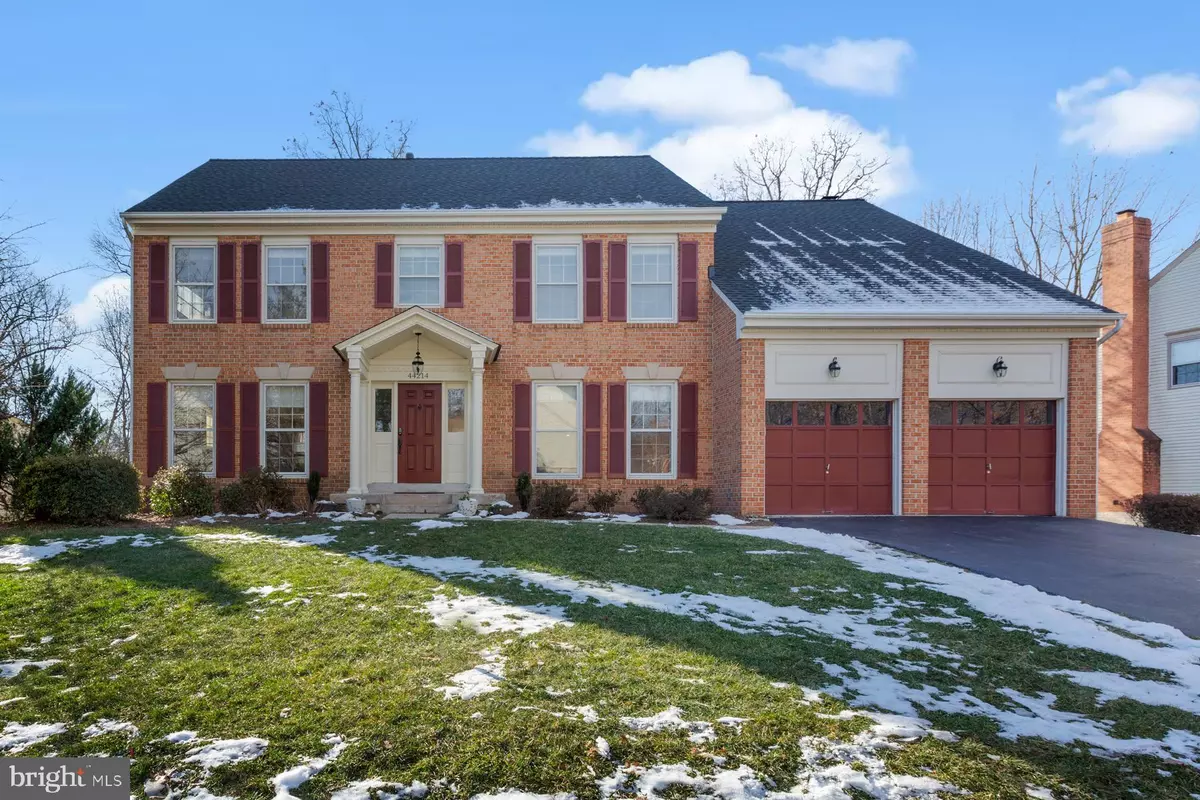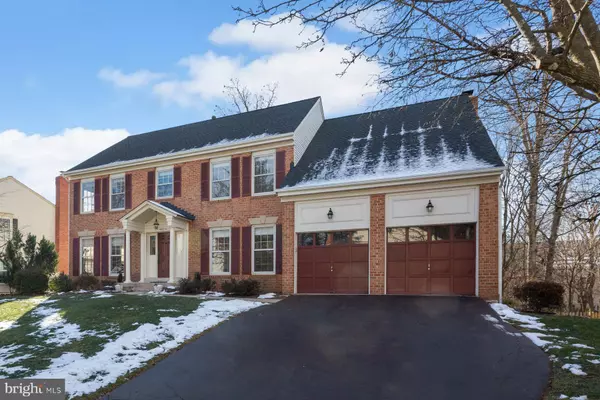$855,000
$800,000
6.9%For more information regarding the value of a property, please contact us for a free consultation.
4 Beds
3 Baths
3,135 SqFt
SOLD DATE : 02/11/2022
Key Details
Sold Price $855,000
Property Type Single Family Home
Sub Type Detached
Listing Status Sold
Purchase Type For Sale
Square Footage 3,135 sqft
Price per Sqft $272
Subdivision Ashburn Village
MLS Listing ID VALO2014406
Sold Date 02/11/22
Style Colonial
Bedrooms 4
Full Baths 2
Half Baths 1
HOA Fees $110/mo
HOA Y/N Y
Abv Grd Liv Area 3,135
Originating Board BRIGHT
Year Built 1987
Annual Tax Amount $3,828
Tax Year 2002
Lot Size 0.280 Acres
Acres 0.28
Property Description
Welcome to Ashburn Village, one of Ashburn's premiere and sought-after communities. Bristow Cir presents a beautiful 4 bedroom 2 1/2 bath single family home that is quite stunning! Upon entering, you will be greeted by a spacious foyer with hardwood floors flowing from the office (right), with hardwoods continuing to flow from the formal living and formal dining (left). The entire home is completely painted throughout, Brand new carpet, new flooring in most areas along with new interior and exterior lighting. The heart of the home boasts a completely renovated kitchen with stainless steel appliances, silestone countertops, new cabinetry, center island, a ceramic farm sink and tile flooring. The kitchen is open to the cozy family room with a fireplace and accessible to the trex deck off the rear for great outdoor entertainment. The main level also features a newly renovated half bath, laundry room and accessible to/from the 2 car garage with EV charger. The upper level boasts the master bedroom with his and her closets, a large private seating room, great for an upper level office/study or a private oasis. The fully renovated master bathroom invites you to enjoy its freestanding tub, oversized shower with two delightful slate blue soft close vanities (his & her), new toilet and brushed nickel accents. The upper level also features three additional bedrooms, all freshly painted with new carpet. The secondary and newly renovated full bath boasts granite countertops, crisp new tile flooring, new tub with amazing tile detail, new toilet and bling lighting that sparkles! The huge walkout basement, ready for your personal design, with rough-in and opens to the backyard where the home backs to trees for a more private living experience. This home is conveniently located near One Loudoun, minutes from Dulles Airport, the sliver line metro and easily accessible to our Nations Capital/DC. Love where you live!
Location
State VA
County Loudoun
Zoning RESIDENTIAL
Rooms
Other Rooms Living Room, Dining Room, Kitchen, Family Room, Den, Foyer, Breakfast Room, Study, Laundry, Storage Room, Utility Room, Workshop
Basement Connecting Stairway, Outside Entrance, Rear Entrance, Full, Space For Rooms, Walkout Level, Unfinished
Interior
Interior Features Breakfast Area, Family Room Off Kitchen, Kitchen - Country, Kitchen - Island, Kitchen - Table Space, Dining Area, Window Treatments, Primary Bath(s), Wood Floors, Floor Plan - Traditional
Hot Water Natural Gas
Heating Forced Air
Cooling Attic Fan, Ceiling Fan(s), Central A/C
Flooring Ceramic Tile, Carpet, Hardwood, Luxury Vinyl Plank
Fireplaces Number 1
Fireplaces Type Screen
Equipment Dishwasher, Disposal, Exhaust Fan, Icemaker, Oven - Double, Oven/Range - Gas, Refrigerator, Stove
Fireplace Y
Window Features Bay/Bow
Appliance Dishwasher, Disposal, Exhaust Fan, Icemaker, Oven - Double, Oven/Range - Gas, Refrigerator, Stove
Heat Source Natural Gas
Exterior
Exterior Feature Deck(s)
Parking Features Garage Door Opener
Garage Spaces 2.0
Utilities Available Cable TV, Electric Available, Natural Gas Available, Water Available
Amenities Available Basketball Courts, Bike Trail, Beauty Salon, Community Center, Convenience Store, Horse Trails, Jog/Walk Path, Party Room, Pier/Dock, Pool - Indoor, Pool - Outdoor, Racquet Ball, Recreational Center, Sauna, Spa, Tennis Courts, Tennis - Indoor, Tot Lots/Playground, Water/Lake Privileges, Other, Common Grounds
Water Access N
View Scenic Vista, Trees/Woods
Accessibility 36\"+ wide Halls, Level Entry - Main, Low Pile Carpeting
Porch Deck(s)
Attached Garage 2
Total Parking Spaces 2
Garage Y
Building
Lot Description Backs to Trees, Premium, Trees/Wooded
Story 3
Foundation Other
Sewer Public Sewer
Water Public
Architectural Style Colonial
Level or Stories 3
Additional Building Above Grade, Below Grade
Structure Type 9'+ Ceilings,2 Story Ceilings
New Construction N
Schools
High Schools Broad Run
School District Loudoun County Public Schools
Others
HOA Fee Include Common Area Maintenance,Management,Insurance,Pier/Dock Maintenance,Pool(s),Recreation Facility,Reserve Funds,Snow Removal,Trash,Other
Senior Community No
Tax ID 084101442000
Ownership Fee Simple
SqFt Source Estimated
Special Listing Condition Standard
Read Less Info
Want to know what your home might be worth? Contact us for a FREE valuation!

Our team is ready to help you sell your home for the highest possible price ASAP

Bought with Lauren T Riner • Century 21 Redwood Realty
"My job is to find and attract mastery-based agents to the office, protect the culture, and make sure everyone is happy! "
14291 Park Meadow Drive Suite 500, Chantilly, VA, 20151






