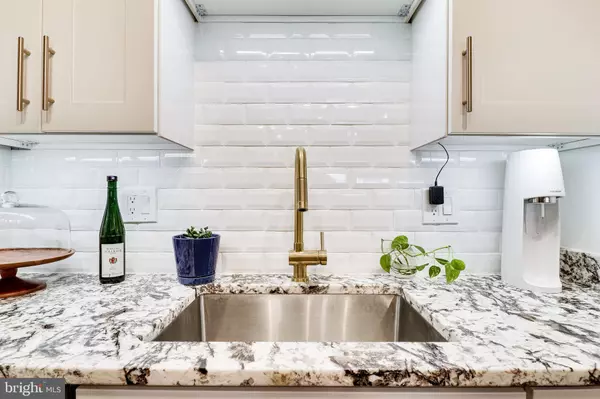$282,000
$275,000
2.5%For more information regarding the value of a property, please contact us for a free consultation.
1 Bed
2 Baths
939 SqFt
SOLD DATE : 02/10/2022
Key Details
Sold Price $282,000
Property Type Condo
Sub Type Condo/Co-op
Listing Status Sold
Purchase Type For Sale
Square Footage 939 sqft
Price per Sqft $300
Subdivision Carlyle House
MLS Listing ID VAAR2009942
Sold Date 02/10/22
Style Contemporary
Bedrooms 1
Full Baths 1
Half Baths 1
Condo Fees $547/mo
HOA Y/N N
Abv Grd Liv Area 939
Originating Board BRIGHT
Year Built 1974
Annual Tax Amount $2,236
Tax Year 2021
Property Description
Luxury high-rise living in Arlington! Large one bedroom (939 sq ft) with Open floorplan. Spectacular remodeled kitchen with new stainless steel appliances, beautiful granite countertops, new cabinets and modern light fixtures. Kitchen is open to the Living/Dining area which is great for entertaining and the space is wide open and flexible to make it your own! Sliding glass doors give access to a large balcony with beautiful views overlooking the front of the building. Engineered hardwood floors in the living and kitchen area. Primary Bedroom has double doors to accces the private balcony. The Primary Suite has a large custom-built walk-in closet and essentially a long walk-in dressing room. The Primary Bath includes a walk-in tub and upgraded shower fixtures. Half-bath for guests has been totally renovated. Utilities are paid by the condo fee, except electricity. Location! Location! Location! Only 3.5 miles to the Pentagon, Convenient Metro Bus stop at front door of building. Garage space conveys: #42. The key FOB lets you into the Garage . Exercise room, tennis courts, outdoor swimming pool. Security access to the building. Plenty of visitor parking as well. The pool and BBQ area is very spacious with a large courtyard and adjacent tennis courts, fitness room.
Location
State VA
County Arlington
Zoning RA7-16
Rooms
Other Rooms Living Room, Dining Room, Kitchen, Bedroom 1, Bathroom 1, Half Bath
Main Level Bedrooms 1
Interior
Interior Features Carpet, Ceiling Fan(s), Combination Dining/Living, Flat, Floor Plan - Open, Kitchen - Gourmet, Pantry, Primary Bath(s), Tub Shower, Walk-in Closet(s), Wood Floors
Hot Water Electric
Heating Central, Forced Air, Heat Pump(s)
Cooling Central A/C, Ceiling Fan(s), Heat Pump(s)
Flooring Engineered Wood, Carpet
Equipment Built-In Range, Dishwasher, Disposal, Icemaker, Oven/Range - Electric, Refrigerator, Stainless Steel Appliances, Washer/Dryer Stacked
Window Features Sliding
Appliance Built-In Range, Dishwasher, Disposal, Icemaker, Oven/Range - Electric, Refrigerator, Stainless Steel Appliances, Washer/Dryer Stacked
Heat Source Electric
Laundry Dryer In Unit, Washer In Unit
Exterior
Exterior Feature Balcony
Parking Features Covered Parking
Garage Spaces 1.0
Utilities Available Cable TV, Water Available, Sewer Available, Electric Available
Amenities Available Exercise Room, Concierge, Elevator, Extra Storage, Meeting Room, Party Room, Pool - Outdoor, Reserved/Assigned Parking, Tennis Courts
Water Access N
Accessibility Elevator
Porch Balcony
Total Parking Spaces 1
Garage N
Building
Story 1
Unit Features Hi-Rise 9+ Floors
Sewer Public Sewer
Water Private
Architectural Style Contemporary
Level or Stories 1
Additional Building Above Grade, Below Grade
New Construction N
Schools
School District Arlington County Public Schools
Others
Pets Allowed Y
HOA Fee Include Ext Bldg Maint,Insurance,Lawn Maintenance,Management,Pool(s),Recreation Facility,Reserve Funds,Sewer,Snow Removal,Water
Senior Community No
Tax ID 28-004-171
Ownership Condominium
Acceptable Financing Conventional, Cash, VHDA
Listing Terms Conventional, Cash, VHDA
Financing Conventional,Cash,VHDA
Special Listing Condition Standard
Pets Allowed Cats OK
Read Less Info
Want to know what your home might be worth? Contact us for a FREE valuation!

Our team is ready to help you sell your home for the highest possible price ASAP

Bought with Abdullah Mahbub • Homesavey, LLC

"My job is to find and attract mastery-based agents to the office, protect the culture, and make sure everyone is happy! "
14291 Park Meadow Drive Suite 500, Chantilly, VA, 20151






