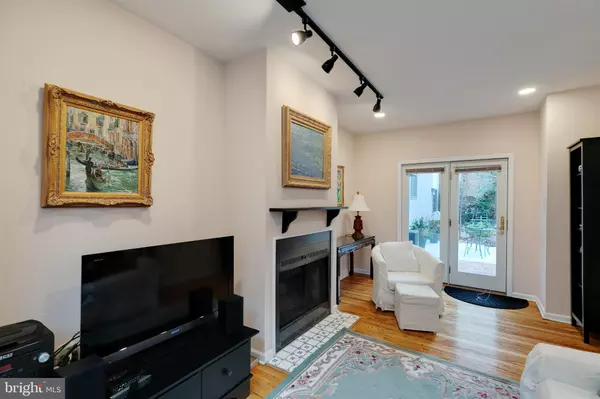$655,000
$648,500
1.0%For more information regarding the value of a property, please contact us for a free consultation.
3 Beds
3 Baths
1,827 SqFt
SOLD DATE : 03/17/2022
Key Details
Sold Price $655,000
Property Type Townhouse
Sub Type Interior Row/Townhouse
Listing Status Sold
Purchase Type For Sale
Square Footage 1,827 sqft
Price per Sqft $358
Subdivision Washington Sq West
MLS Listing ID PAPH2064196
Sold Date 03/17/22
Style Contemporary
Bedrooms 3
Full Baths 2
Half Baths 1
HOA Fees $66/ann
HOA Y/N Y
Abv Grd Liv Area 1,827
Originating Board BRIGHT
Year Built 1985
Annual Tax Amount $9,248
Tax Year 2021
Lot Size 522 Sqft
Acres 0.01
Lot Dimensions 18.00 x 29.00
Property Description
Automated iron gates welcome you to your private deeded 1-car parking spot before entering this bright 3-bedroom, 2.5 bath townhome. The contemporary architecture, with its vaulted ceilings, maximizes your natural light and offers an open flow between your living, dining and kitchen areas. Your living and entertaining options are enhanced with both a roof deck and charming garden patio. The home has been updated throughout including a beautifully finished basement. Centrally located in the Washington Square West area of Center City, youll enjoy convenient access to Whole Foods, Seger Park, a variety of restaurants and boutique shops, antique row, along with easy access to public transportation.
Location
State PA
County Philadelphia
Area 19147 (19147)
Zoning RM1
Rooms
Basement Fully Finished
Main Level Bedrooms 3
Interior
Hot Water Natural Gas
Heating Forced Air
Cooling Central A/C
Fireplaces Number 1
Heat Source Natural Gas
Exterior
Exterior Feature Roof, Patio(s)
Garage Spaces 1.0
Water Access N
Accessibility None
Porch Roof, Patio(s)
Total Parking Spaces 1
Garage N
Building
Story 4
Foundation Other
Sewer Public Sewer
Water Public
Architectural Style Contemporary
Level or Stories 4
Additional Building Above Grade, Below Grade
New Construction N
Schools
School District The School District Of Philadelphia
Others
Senior Community No
Tax ID 053117745
Ownership Fee Simple
SqFt Source Assessor
Special Listing Condition Standard
Read Less Info
Want to know what your home might be worth? Contact us for a FREE valuation!

Our team is ready to help you sell your home for the highest possible price ASAP

Bought with Robert V Bangs • BHHS Fox & Roach-Bryn Mawr

"My job is to find and attract mastery-based agents to the office, protect the culture, and make sure everyone is happy! "
14291 Park Meadow Drive Suite 500, Chantilly, VA, 20151






