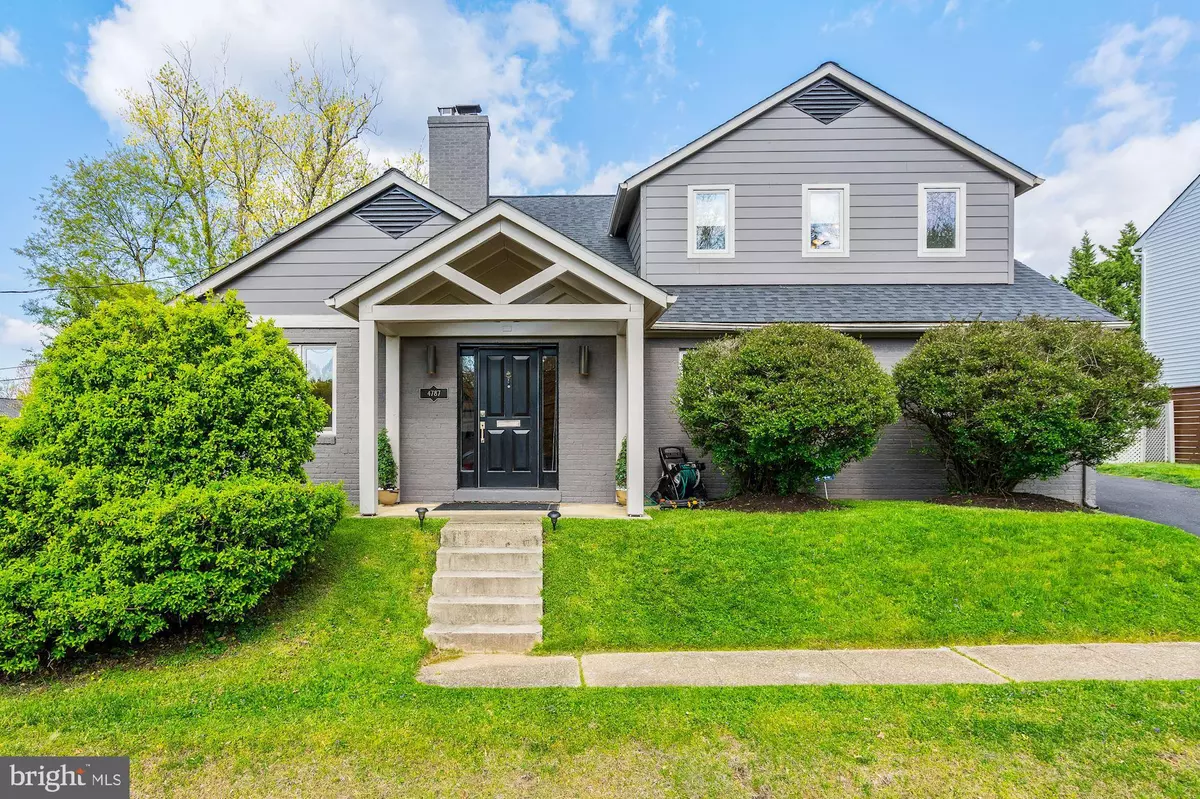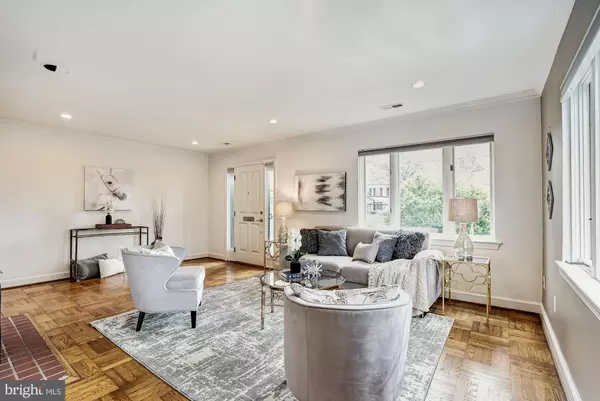$1,090,000
$1,090,000
For more information regarding the value of a property, please contact us for a free consultation.
4 Beds
2 Baths
2,974 SqFt
SOLD DATE : 04/24/2020
Key Details
Sold Price $1,090,000
Property Type Single Family Home
Sub Type Detached
Listing Status Sold
Purchase Type For Sale
Square Footage 2,974 sqft
Price per Sqft $366
Subdivision Country Club Manor
MLS Listing ID VAAR161302
Sold Date 04/24/20
Style Contemporary
Bedrooms 4
Full Baths 2
HOA Y/N N
Abv Grd Liv Area 2,974
Originating Board BRIGHT
Year Built 1950
Annual Tax Amount $10,440
Tax Year 2019
Lot Size 10,030 Sqft
Acres 0.23
Property Description
****Photos and 3D Tour available later this week. **** An absolute gem in North Arlington! Ideally located in the Country Club Manor neighborhood - close to local restaurants, shopping, and parks. This refined and elegant contemporary home features spacious rooms and a fantastic layout for entertaining indoors and out. The kitchen opens to a large great room with vaulted ceiling, a wood-burning fireplace, and access to the decks and patio. The backyard is a true outdoor oasis offering beautiful landscaping, multiple decks and an inviting patio featuring a built-in firepit. The chef s kitchen offers stainless steel appliances with gas cooking plenty of counter and cabinet space. The tranquil master bedroom is located on the upper level and offers a large walk-in closet and ensuite bath with a soaking tub, separate shower, and double vanity. Three additional bedrooms and a full bath are located on the main level. There is ample parking in the two-car carport with an attached secure shed for storage. This well-established & convenient neighborhood has easy access to the Chain Bridge to DC, 66, Tysons, and the Metro silver & orange lines.
Location
State VA
County Arlington
Zoning R-10
Rooms
Other Rooms Living Room, Dining Room, Primary Bedroom, Bedroom 2, Bedroom 3, Bedroom 4, Kitchen, Great Room, Mud Room, Storage Room, Primary Bathroom, Full Bath
Main Level Bedrooms 3
Interior
Interior Features Breakfast Area, Built-Ins, Carpet, Ceiling Fan(s), Combination Kitchen/Dining, Combination Dining/Living, Dining Area, Entry Level Bedroom, Exposed Beams, Family Room Off Kitchen, Floor Plan - Open, Formal/Separate Dining Room, Kitchen - Eat-In, Kitchen - Table Space, Primary Bath(s), Recessed Lighting, Wood Floors, Walk-in Closet(s)
Hot Water Natural Gas, Tankless
Heating Forced Air
Cooling Central A/C, Ceiling Fan(s)
Flooring Hardwood
Fireplaces Number 2
Equipment Dishwasher, Disposal, Oven/Range - Gas, Refrigerator, Stainless Steel Appliances, Water Heater
Fireplace Y
Appliance Dishwasher, Disposal, Oven/Range - Gas, Refrigerator, Stainless Steel Appliances, Water Heater
Heat Source Natural Gas
Exterior
Exterior Feature Deck(s), Patio(s), Wrap Around
Garage Spaces 2.0
Carport Spaces 2
Water Access N
Accessibility None
Porch Deck(s), Patio(s), Wrap Around
Total Parking Spaces 2
Garage N
Building
Lot Description Front Yard, Landscaping, Rear Yard, Private, Premium
Story 2
Sewer Public Sewer
Water Public
Architectural Style Contemporary
Level or Stories 2
Additional Building Above Grade, Below Grade
New Construction N
Schools
Elementary Schools Jamestown
Middle Schools Williamsburg
High Schools Yorktown
School District Arlington County Public Schools
Others
Senior Community No
Tax ID 03-018-016
Ownership Fee Simple
SqFt Source Estimated
Special Listing Condition Standard
Read Less Info
Want to know what your home might be worth? Contact us for a FREE valuation!

Our team is ready to help you sell your home for the highest possible price ASAP

Bought with Ann S Nichols • McEnearney Associates, Inc.

"My job is to find and attract mastery-based agents to the office, protect the culture, and make sure everyone is happy! "
14291 Park Meadow Drive Suite 500, Chantilly, VA, 20151






