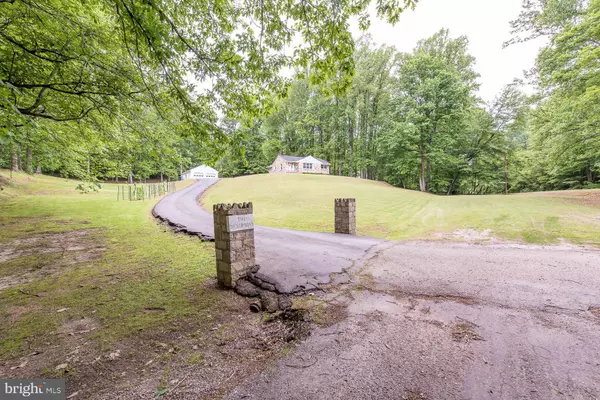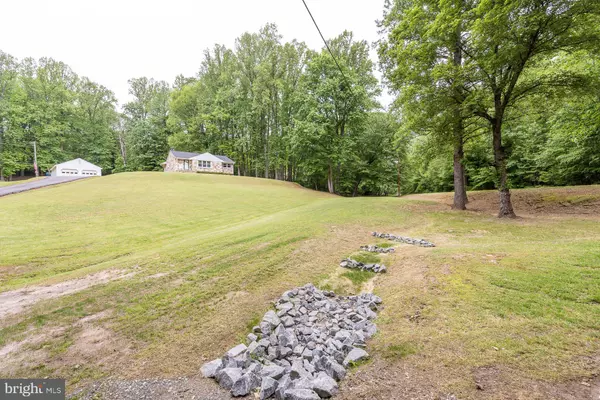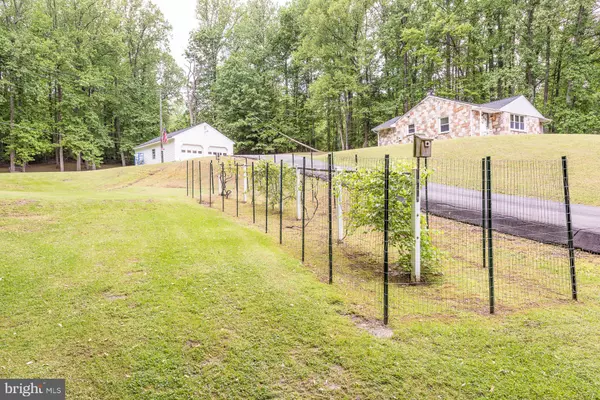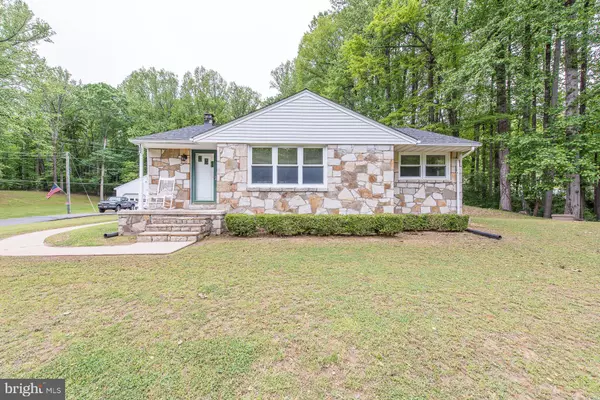$380,000
$419,000
9.3%For more information regarding the value of a property, please contact us for a free consultation.
3 Beds
1 Bath
1,192 SqFt
SOLD DATE : 07/29/2021
Key Details
Sold Price $380,000
Property Type Single Family Home
Sub Type Detached
Listing Status Sold
Purchase Type For Sale
Square Footage 1,192 sqft
Price per Sqft $318
Subdivision None Available
MLS Listing ID VAST231644
Sold Date 07/29/21
Style Raised Ranch/Rambler
Bedrooms 3
Full Baths 1
HOA Y/N N
Abv Grd Liv Area 1,192
Originating Board BRIGHT
Year Built 1956
Annual Tax Amount $2,346
Tax Year 2020
Lot Size 2.370 Acres
Acres 2.37
Property Description
This charming, updated stone 3 bedroom, 1 full bath home is nestled on a tranquil and private 2.37 acres backing to parkland and is just minutes to I-95, Route 1, and the VRE offering a convenience in commute, and at the end of the day a serene place to come home to and enjoy! ****** The beauty begins outside with a winding paved driveway with extended parking area, detached 2 car garage with workshop, a lovely stone exterior with brand new roof, front porch overlooking lush front yard, and an enclosed rear porch with walls of windows providing backyard views - all surrounded by majestic woodlands. Inside, fresh neutral paint, rich wood trim and doors, hardwood floors and textured carpet, and an abundance of windows are just some of the features that make this home so special. ****** A foyer greets you and ushers you into the spacious living room where triple windows flood the space with natural light. Steps away the formal dining room has a custom built-in display case that opens to the foyer. The kitchen is sure to please with an abundance of warm wood custom cabinetry, quality appliances including a glass cooktop and hardwood flooring that flows into the breakfast room ideal for daily dining. Here, a glass paned door opens to a covered porch leading to the rear yard, the perfect spot to enjoy morning coffee or relaxing at the end of the day. Down the hall youll find 3 bright and cheerful bedrooms sharing easy access to the hall bath. The walk-up lower level provides tons of space for storage, hobbies, or room to expand, and a laundry/utility room with utility sink. ****** All this in a peaceful setting with no HOA with space for gardening, nature watching, and outdoor fun that will make you feel miles away from the hustle and bustle! Patawomeck Park with nature trails, 2 playgrounds, ball fields, and picnic pavilion is just steps away for you to enjoyment. Commuters will appreciate the easy access to I-95, Route 1, Quantico and the VRE, while everyone will enjoy the nearby shopping and dining choices or enjoy the day at the banks of the Potomac River. There is something for everyone!
Location
State VA
County Stafford
Zoning A2
Rooms
Other Rooms Living Room, Dining Room, Primary Bedroom, Bedroom 2, Bedroom 3, Kitchen, Basement, Foyer, Breakfast Room, Laundry, Full Bath
Basement Connecting Stairway, Unfinished, Space For Rooms, Walkout Stairs, Side Entrance
Main Level Bedrooms 3
Interior
Interior Features Breakfast Area, Built-Ins, Carpet, Ceiling Fan(s), Dining Area, Entry Level Bedroom, Family Room Off Kitchen, Floor Plan - Open, Formal/Separate Dining Room, Tub Shower, Window Treatments, Wood Floors
Hot Water Electric
Heating Forced Air
Cooling Central A/C, Ceiling Fan(s)
Flooring Carpet, Hardwood
Fireplaces Number 1
Fireplaces Type Stone, Free Standing, Electric, Flue for Stove
Equipment Cooktop, Dishwasher, Exhaust Fan, Icemaker, Oven - Wall, Refrigerator, Washer, Dryer
Fireplace Y
Appliance Cooktop, Dishwasher, Exhaust Fan, Icemaker, Oven - Wall, Refrigerator, Washer, Dryer
Heat Source Oil
Laundry Lower Floor
Exterior
Exterior Feature Porch(es), Enclosed
Parking Features Garage - Front Entry, Garage Door Opener, Additional Storage Area, Oversized, Other
Garage Spaces 2.0
Water Access N
View Garden/Lawn, Trees/Woods, Scenic Vista, Panoramic
Accessibility None
Porch Porch(es), Enclosed
Total Parking Spaces 2
Garage Y
Building
Lot Description Backs - Parkland, Backs to Trees, Landscaping, Partly Wooded, Premium, Private, Secluded
Story 2
Sewer Septic = # of BR
Water Private, Well
Architectural Style Raised Ranch/Rambler
Level or Stories 2
Additional Building Above Grade, Below Grade
New Construction N
Schools
Elementary Schools Widewater
Middle Schools Shirely C. Heim
High Schools Brooke Point
School District Stafford County Public Schools
Others
Senior Community No
Tax ID 22- - - -16A
Ownership Fee Simple
SqFt Source Estimated
Special Listing Condition Standard
Read Less Info
Want to know what your home might be worth? Contact us for a FREE valuation!

Our team is ready to help you sell your home for the highest possible price ASAP

Bought with Patricia E Licata • EXP Realty, LLC
"My job is to find and attract mastery-based agents to the office, protect the culture, and make sure everyone is happy! "
14291 Park Meadow Drive Suite 500, Chantilly, VA, 20151






