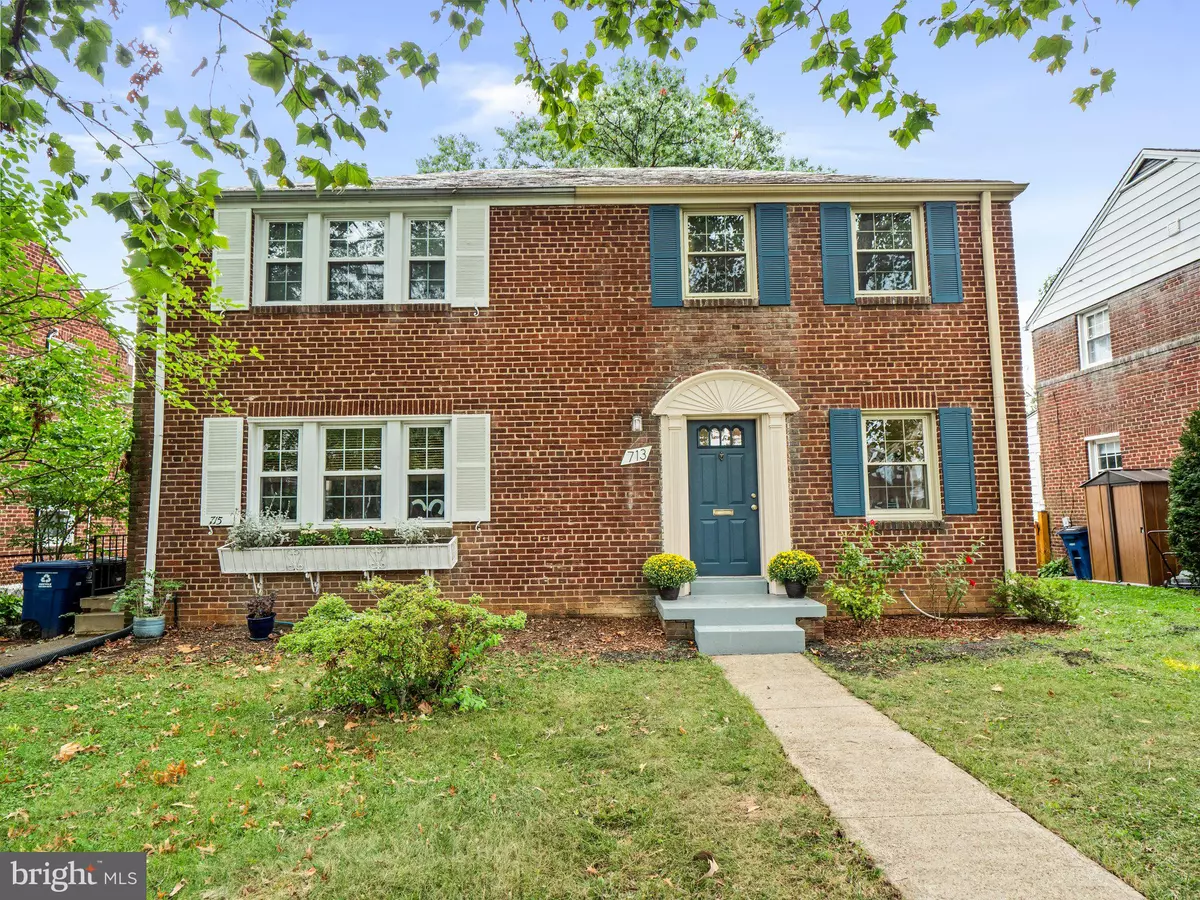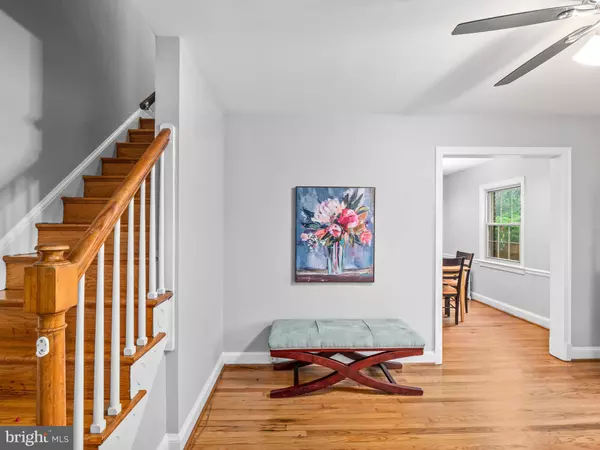$800,000
$799,000
0.1%For more information regarding the value of a property, please contact us for a free consultation.
3 Beds
2 Baths
1,492 SqFt
SOLD DATE : 11/17/2021
Key Details
Sold Price $800,000
Property Type Single Family Home
Sub Type Twin/Semi-Detached
Listing Status Sold
Purchase Type For Sale
Square Footage 1,492 sqft
Price per Sqft $536
Subdivision Kenmore
MLS Listing ID VAAR2005674
Sold Date 11/17/21
Style Traditional
Bedrooms 3
Full Baths 2
HOA Y/N N
Abv Grd Liv Area 1,060
Originating Board BRIGHT
Year Built 1939
Annual Tax Amount $7,845
Tax Year 2021
Lot Size 2,547 Sqft
Acres 0.06
Property Description
Welcome home to this all brick, semi-detached townhouse in fantastic Ballston location!! Situated on a quiet street setting and backing up to a quaint neighborhood park, this 3 Bedroom/2 Full bath home makes the most of the space! Featuring refinished hardwood floors, new carpet, fresh paint throughout and updated kitchen with stainless steel appliances and granite countertops, this home is move-in ready! Plenty of light fills the rooms and the extension in the back of the home allows for plenty of extra space for entertaining and spending time with family! Enjoy the tranquil brick back patio - perfect for gardening, grilling and evening cocktails. This home is convenient to everything! Walk to the Virginia Square metro station only two blocks away, hop on bus routes at the Oakland St entrance on Wilson Blvd or easily access all points of DC and Northern Virginia via I395, route 50 and I66. Enjoy all Clarendon and Ballston have to offer! An abundance of grocery stores, restaurants and entertainment are only minutes away by foot. Arlington County Library, Washington-Liberty pool and track and public tennis courts are just minutes down the street!
Location
State VA
County Arlington
Zoning R2-7
Direction West
Rooms
Basement Fully Finished
Interior
Hot Water Natural Gas
Heating Radiator
Cooling Central A/C
Flooring Hardwood
Equipment Built-In Microwave, Dishwasher, Disposal, Dryer, Icemaker, Oven/Range - Gas, Washer, Water Heater, Refrigerator, Range Hood, Stainless Steel Appliances
Furnishings No
Fireplace N
Appliance Built-In Microwave, Dishwasher, Disposal, Dryer, Icemaker, Oven/Range - Gas, Washer, Water Heater, Refrigerator, Range Hood, Stainless Steel Appliances
Heat Source Natural Gas
Laundry Basement, Washer In Unit, Dryer In Unit
Exterior
Exterior Feature Patio(s)
Water Access N
Roof Type Slate
Accessibility None
Porch Patio(s)
Garage N
Building
Story 2
Foundation Concrete Perimeter
Sewer Public Sewer
Water Public
Architectural Style Traditional
Level or Stories 2
Additional Building Above Grade, Below Grade
New Construction N
Schools
Elementary Schools Long Branch
Middle Schools Jefferson
High Schools Washington-Liberty
School District Arlington County Public Schools
Others
Pets Allowed Y
Senior Community No
Tax ID 20-002-007
Ownership Fee Simple
SqFt Source Assessor
Acceptable Financing Conventional, Negotiable
Listing Terms Conventional, Negotiable
Financing Conventional,Negotiable
Special Listing Condition Standard
Pets Allowed No Pet Restrictions
Read Less Info
Want to know what your home might be worth? Contact us for a FREE valuation!

Our team is ready to help you sell your home for the highest possible price ASAP

Bought with Alli Collier • Keller Williams Realty
"My job is to find and attract mastery-based agents to the office, protect the culture, and make sure everyone is happy! "
14291 Park Meadow Drive Suite 500, Chantilly, VA, 20151






