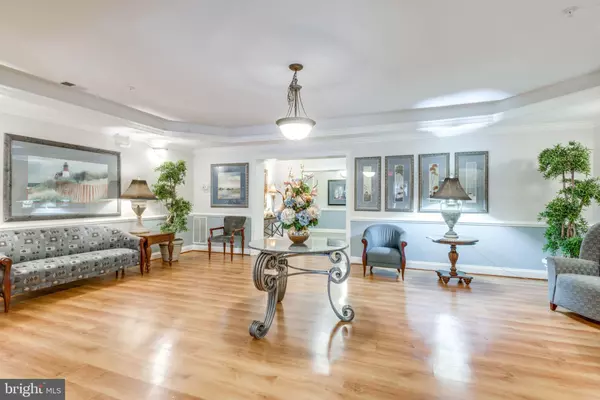$357,000
$355,000
0.6%For more information regarding the value of a property, please contact us for a free consultation.
2 Beds
2 Baths
1,692 SqFt
SOLD DATE : 04/26/2021
Key Details
Sold Price $357,000
Property Type Condo
Sub Type Condo/Co-op
Listing Status Sold
Purchase Type For Sale
Square Footage 1,692 sqft
Price per Sqft $210
Subdivision Central Parke At Lowes Island
MLS Listing ID VALO434140
Sold Date 04/26/21
Style Other
Bedrooms 2
Full Baths 2
Condo Fees $647/mo
HOA Fees $55/mo
HOA Y/N Y
Abv Grd Liv Area 1,692
Originating Board BRIGHT
Year Built 2004
Annual Tax Amount $3,233
Tax Year 2021
Property Description
Beautiful condo in Central Parke at Lowes Island with views of trees. Owner's suite features a large bedroom with a separate sitting area which leads to the balcony. The owner's suite also boasts a large walk in closet with 2 additional closets, a large bathroom with double sinks, walk in shower and linen closet. The open floorplan has a gourmet kitchen with large breakfast bar, Corian countertops and a pantry. Enjoy a separate dining room with chair and crown moulding. Huge living room has gas fireplace with mantle, crown moulding along with access to the oversized balcony. The home also offers an additional bedroom that features a large walk in closet and a nice sized hall full bathtub/shower. The laundry area is easily accessed in the hall with full sized washer and dryer. A one car garage that includes a large storage area conveys with the condo along with space for one other car to park in the carport area adjacent to the garage. There is additional general parking throughout the neighborhood. The Central Parke at Lowes Island community features its own outdoor pool and clubhouse in addition to the amenities of Cascades/Lowes Island which include: 5 pools, tennis courts, tot-lots, exercise room, walking paths and much more! ** Professional pictures scheduled for early April. **
Location
State VA
County Loudoun
Zoning 18
Rooms
Other Rooms Living Room, Dining Room, Primary Bedroom, Sitting Room, Bedroom 2, Kitchen, Bathroom 2, Primary Bathroom
Main Level Bedrooms 2
Interior
Interior Features Carpet, Ceiling Fan(s), Chair Railings, Crown Moldings, Dining Area, Kitchen - Gourmet, Pantry, Sprinkler System, Walk-in Closet(s), Window Treatments
Hot Water Natural Gas
Heating Forced Air
Cooling Central A/C
Fireplaces Number 1
Fireplaces Type Mantel(s), Fireplace - Glass Doors, Gas/Propane
Equipment Built-In Microwave, Dishwasher, Disposal, Dryer, Oven/Range - Electric, Refrigerator, Trash Compactor, Washer, Water Heater, Icemaker
Fireplace Y
Appliance Built-In Microwave, Dishwasher, Disposal, Dryer, Oven/Range - Electric, Refrigerator, Trash Compactor, Washer, Water Heater, Icemaker
Heat Source Natural Gas
Exterior
Parking Features Inside Access
Garage Spaces 2.0
Amenities Available Basketball Courts, Club House, Common Grounds, Exercise Room, Fitness Center, Pool - Outdoor, Retirement Community, Swimming Pool
Water Access N
Accessibility Elevator
Attached Garage 1
Total Parking Spaces 2
Garage Y
Building
Story 1
Unit Features Garden 1 - 4 Floors
Sewer Public Sewer
Water Public
Architectural Style Other
Level or Stories 1
Additional Building Above Grade, Below Grade
New Construction N
Schools
Elementary Schools Lowes Island
Middle Schools Seneca Ridge
High Schools Dominion
School District Loudoun County Public Schools
Others
HOA Fee Include Common Area Maintenance,Ext Bldg Maint,Management,Pool(s),Recreation Facility,Reserve Funds,Snow Removal,Trash,Water,Sewer
Senior Community Yes
Age Restriction 55
Tax ID 007478359022
Ownership Condominium
Security Features Main Entrance Lock
Special Listing Condition Standard
Read Less Info
Want to know what your home might be worth? Contact us for a FREE valuation!

Our team is ready to help you sell your home for the highest possible price ASAP

Bought with Sheila Mackey • Pearson Smith Realty, LLC
"My job is to find and attract mastery-based agents to the office, protect the culture, and make sure everyone is happy! "
14291 Park Meadow Drive Suite 500, Chantilly, VA, 20151






