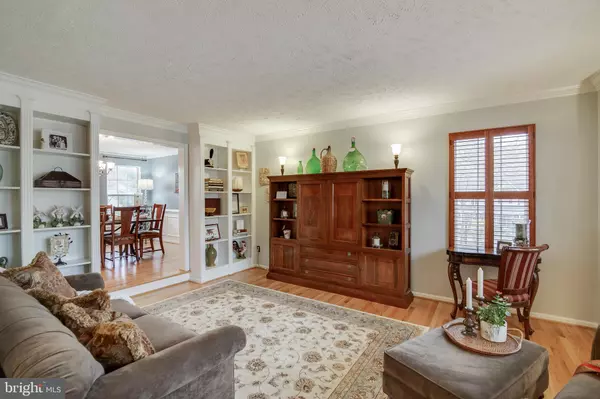$530,000
$535,000
0.9%For more information regarding the value of a property, please contact us for a free consultation.
4 Beds
4 Baths
3,465 SqFt
SOLD DATE : 05/29/2020
Key Details
Sold Price $530,000
Property Type Single Family Home
Sub Type Detached
Listing Status Sold
Purchase Type For Sale
Square Footage 3,465 sqft
Price per Sqft $152
Subdivision Brittany
MLS Listing ID VAPW491124
Sold Date 05/29/20
Style Colonial
Bedrooms 4
Full Baths 3
Half Baths 1
HOA Fees $33/qua
HOA Y/N Y
Abv Grd Liv Area 2,665
Originating Board BRIGHT
Year Built 1989
Annual Tax Amount $5,287
Tax Year 2020
Lot Size 9,418 Sqft
Acres 0.22
Property Description
PLEASE CHECKOUT THE PHOTOS, FLOORPLAN, PROPERTY WEBSITE: 16731tintagelctmls.c21stories.com AND WATCH THE VIRTUAL/3D TOUR BEFORE REQUESTING A SHOWING. NO IN-HOUSE SHOWINGS UNLESS YOU ARE READY TO WRITE A CONTRACT.4BR 3/1BA colonial located on a quiet cul-de-sac in the Brittany neighborhood. Many updates. Main level hardwood floors, plantation shutters, crown molding and 9 ft ceilings. Welcoming 2 story foyer with coat closet. Living room has built-ins, and a bay window. Formal dining room has decorative wainscoting. Large kitchen with tile flooring, granite countertops, updated appliances, induction stove, island with breakfast bar, built-in desk and wine rack, breakfast room and stained glass French doors to the deck. Off the kitchen is the family room with wood burning brick fireplace, built-ins and bay window. Main level laundry room with cabinets. The upper level master suite has vaulted ceiling, bay window, walk-in closet, plantation shutters. The remodeled master bath has dual sink vanity with granite countertop, free-standing soaking tub, and frameless separate shower. 3 more good-sized bedrooms and the 2nd full remodeled bath complete the upper level. Fully finished basement has large rec room, den, 3rd full bath, storage room with shelves, utility room with sink, sump pump. Large rear deck, stamped concrete patio with sitting walls, and fully fenced backyard. Neighborhood has walking paths and playgrounds. Brittany Park offers tennis, basketball, and volleyball courts, playground, and picnic area. Commuter parking lot with bus stop at Brittany entrance. 7 miles to VRE. Minutes to I-95. Nearby shopping and dining options, with Fortuna Center Plaza across the road from Brittany.
Location
State VA
County Prince William
Zoning R4
Rooms
Other Rooms Living Room, Dining Room, Primary Bedroom, Bedroom 2, Bedroom 3, Bedroom 4, Kitchen, Family Room, Den, Foyer, Breakfast Room, Laundry, Recreation Room, Storage Room, Bathroom 2, Bathroom 3, Primary Bathroom, Half Bath
Basement Fully Finished, Connecting Stairway, Shelving, Sump Pump
Interior
Interior Features Attic, Attic/House Fan, Breakfast Area, Built-Ins, Carpet, Ceiling Fan(s), Chair Railings, Crown Moldings, Dining Area, Family Room Off Kitchen, Floor Plan - Open, Formal/Separate Dining Room, Kitchen - Island, Primary Bath(s), Recessed Lighting, Soaking Tub, Stain/Lead Glass, Stall Shower, Upgraded Countertops, Wainscotting, Walk-in Closet(s), Wine Storage, Wood Floors
Hot Water Natural Gas
Heating Forced Air
Cooling Central A/C, Ceiling Fan(s)
Fireplaces Number 1
Fireplaces Type Brick, Fireplace - Glass Doors, Wood
Equipment Built-In Microwave, Dishwasher, Disposal, Icemaker, Refrigerator, Stove, Stainless Steel Appliances, Water Heater
Fireplace Y
Window Features Bay/Bow
Appliance Built-In Microwave, Dishwasher, Disposal, Icemaker, Refrigerator, Stove, Stainless Steel Appliances, Water Heater
Heat Source Natural Gas
Laundry Main Floor, Hookup
Exterior
Exterior Feature Deck(s), Porch(es), Patio(s)
Parking Features Garage - Front Entry, Garage Door Opener
Garage Spaces 2.0
Fence Wood
Amenities Available Jog/Walk Path, Tot Lots/Playground, Golf Course Membership Available, Pool Mem Avail
Water Access N
Accessibility None
Porch Deck(s), Porch(es), Patio(s)
Attached Garage 2
Total Parking Spaces 2
Garage Y
Building
Lot Description Cul-de-sac, Front Yard, Landscaping, Rear Yard, Trees/Wooded
Story 3+
Sewer Public Sewer
Water Public
Architectural Style Colonial
Level or Stories 3+
Additional Building Above Grade, Below Grade
New Construction N
Schools
Elementary Schools Pattie
Middle Schools Graham Park
High Schools Forest Park
School District Prince William County Public Schools
Others
HOA Fee Include Common Area Maintenance,Management
Senior Community No
Tax ID 8189-49-2967
Ownership Fee Simple
SqFt Source Assessor
Special Listing Condition Standard
Read Less Info
Want to know what your home might be worth? Contact us for a FREE valuation!

Our team is ready to help you sell your home for the highest possible price ASAP

Bought with Maureen C Clyne • Coldwell Banker Realty

"My job is to find and attract mastery-based agents to the office, protect the culture, and make sure everyone is happy! "
14291 Park Meadow Drive Suite 500, Chantilly, VA, 20151






