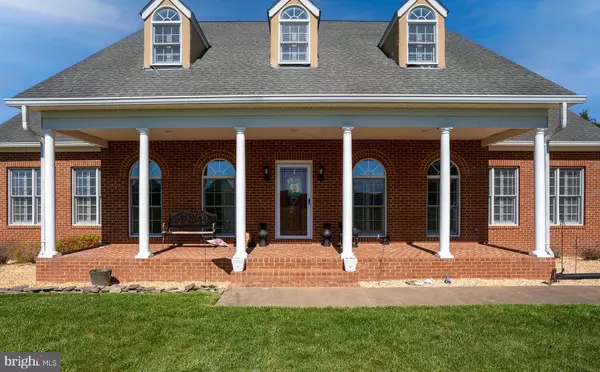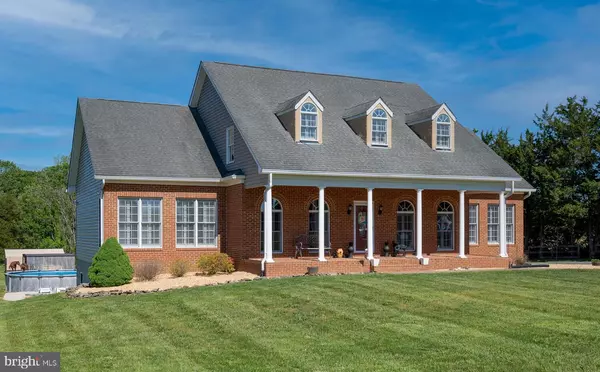$700,000
$699,900
For more information regarding the value of a property, please contact us for a free consultation.
5 Beds
5 Baths
5,525 SqFt
SOLD DATE : 07/30/2021
Key Details
Sold Price $700,000
Property Type Single Family Home
Sub Type Detached
Listing Status Sold
Purchase Type For Sale
Square Footage 5,525 sqft
Price per Sqft $126
Subdivision None Available
MLS Listing ID VAST232050
Sold Date 07/30/21
Style Cape Cod
Bedrooms 5
Full Baths 5
HOA Y/N N
Abv Grd Liv Area 3,409
Originating Board BRIGHT
Year Built 2002
Annual Tax Amount $5,117
Tax Year 2020
Lot Size 3.001 Acres
Acres 3.0
Property Description
Price improvement! Peace and Quiet and WOW what a retreat to come home to every day. Sit out on the back and watch the wildlife. This home offers so many upgrades that there really is no need to build. Pull down the long paved driveway that is situated on three acres. Pull up and into one of the three oversized garages that have 10,12 or 14 foot doors. Inside the garage you will find and office that is heated and aired and a pool room with a door to the exterior of the residence. Continue the walk around back and you will find a 2-3 horse stall/barn, riding ring, several carports, large handicapped deck to an above ground pool and concrete patio surround. Walk around front and find a full front concrete/brick porch with large columns. Walk inside to gleaming Bruce hardwood flooring on main and upper floors. Formal Living and Dining Rooms. Continue through and you will come to a GIANT Family Room with a custom built propane fireplace. Owners Suite on main level with Owners Bath with ceramic tile, jetted tub, custom shower and walk in closet. Another main level handicap accessible bedroom/bath as well. Walk into the gourmet kitchen loaded with tall cabinets, cooktop, double ovens and Corian countertops. Laundry/Mud Room located to the rear of the main level with ceramic tile. Custom wood stairs take you upstairs to one of three bedrooms which has another bath. The other two bedrooms share a jack and jill bathroom. Small computer area located off the hall upstairs. Lower level basement is finished with new carpet in the large recreation room, propane fireplace and washer/dryer hookup for a future in law suite. Office, full bathroom and other rooms finish out this 5500+ square feet beauty. French doors and you can walk out to the rear from the basement level. Custom plantation shutters through out. Both HVAC units brand new interior and exterior. House located in Southern Stafford County centrally located close to Route 3, City of Fredericksburg, Dahlgren and more. Bring your RV or Boat. Lots of room for all of your toys.
Location
State VA
County Stafford
Zoning A1
Rooms
Other Rooms Living Room, Dining Room, Bedroom 2, Bedroom 3, Bedroom 4, Bedroom 5, Kitchen, Family Room, Den, Bedroom 1, Laundry, Office, Recreation Room, Storage Room
Basement Daylight, Full, Fully Finished, Full, Walkout Level
Main Level Bedrooms 2
Interior
Interior Features Attic, Ceiling Fan(s), Formal/Separate Dining Room, Kitchen - Gourmet, Window Treatments, Wood Floors, Water Treat System, Walk-in Closet(s), Recessed Lighting
Hot Water Electric
Heating Central
Cooling Central A/C
Flooring Hardwood
Fireplaces Number 2
Fireplaces Type Gas/Propane
Equipment Built-In Microwave, Cooktop, Dishwasher, Dryer, Icemaker, Oven - Double, Refrigerator, Washer
Fireplace Y
Appliance Built-In Microwave, Cooktop, Dishwasher, Dryer, Icemaker, Oven - Double, Refrigerator, Washer
Heat Source Electric, Propane - Owned
Laundry Main Floor
Exterior
Parking Features Oversized, Garage - Front Entry
Garage Spaces 3.0
Pool Above Ground
Utilities Available Cable TV
Water Access N
Accessibility None
Attached Garage 3
Total Parking Spaces 3
Garage Y
Building
Lot Description Backs to Trees
Story 3
Sewer Septic < # of BR
Water Well
Architectural Style Cape Cod
Level or Stories 3
Additional Building Above Grade, Below Grade
New Construction N
Schools
Elementary Schools Ferry Farm
Middle Schools Dixon-Smith
High Schools Stafford
School District Stafford County Public Schools
Others
Senior Community No
Tax ID 60- - - -80D
Ownership Fee Simple
SqFt Source Assessor
Horse Property Y
Horse Feature Horses Allowed, Riding Ring
Special Listing Condition Standard
Read Less Info
Want to know what your home might be worth? Contact us for a FREE valuation!

Our team is ready to help you sell your home for the highest possible price ASAP

Bought with Donald J Helleu • Century 21 Redwood Realty
"My job is to find and attract mastery-based agents to the office, protect the culture, and make sure everyone is happy! "
14291 Park Meadow Drive Suite 500, Chantilly, VA, 20151






