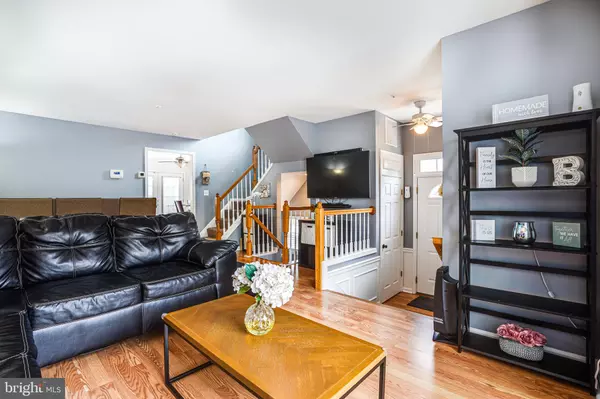$355,000
$345,000
2.9%For more information regarding the value of a property, please contact us for a free consultation.
4 Beds
4 Baths
2,004 SqFt
SOLD DATE : 07/21/2022
Key Details
Sold Price $355,000
Property Type Townhouse
Sub Type End of Row/Townhouse
Listing Status Sold
Purchase Type For Sale
Square Footage 2,004 sqft
Price per Sqft $177
Subdivision Aspen Woods
MLS Listing ID MDCH2012676
Sold Date 07/21/22
Style Traditional
Bedrooms 4
Full Baths 3
Half Baths 1
HOA Fees $66/ann
HOA Y/N Y
Abv Grd Liv Area 1,384
Originating Board BRIGHT
Year Built 1996
Annual Tax Amount $3,234
Tax Year 2022
Lot Size 1,344 Sqft
Acres 0.03
Property Description
Looking for Back up Offers, Pending release. Looking for a QUICK close. This Spacious End Unit Town home has 4 bedroom, 3.5 baths and is located in Aspen Woods Subdivision. Main floor has a open floor plan- living room has hardwood floors that leads to the eat in kitchen with an island, stainless steel appliances, and french doors to the deck. Owners Suite has full bath with separate shower, tub, and walk in closet. There is also 2 more generous size rooms that share a bathroom. Lower level has rec room, 4th bedroom and full bath. Home is sold as is, but in great condition.
Location
State MD
County Charles
Zoning RH
Rooms
Basement Daylight, Full
Interior
Interior Features Carpet, Ceiling Fan(s), Dining Area, Family Room Off Kitchen, Floor Plan - Open, Kitchen - Eat-In, Kitchen - Island, Wood Floors
Hot Water Natural Gas
Heating Heat Pump(s)
Cooling Central A/C, Ceiling Fan(s)
Flooring Carpet, Hardwood
Equipment Built-In Microwave, Dishwasher, Disposal, Dryer, Exhaust Fan, Icemaker, Oven - Self Cleaning, Oven - Single, Oven/Range - Electric, Refrigerator, Stainless Steel Appliances, Stove, Washer
Fireplace N
Appliance Built-In Microwave, Dishwasher, Disposal, Dryer, Exhaust Fan, Icemaker, Oven - Self Cleaning, Oven - Single, Oven/Range - Electric, Refrigerator, Stainless Steel Appliances, Stove, Washer
Heat Source Natural Gas
Laundry Basement
Exterior
Water Access N
Accessibility None
Garage N
Building
Story 3
Foundation Concrete Perimeter
Sewer Public Sewer
Water Public
Architectural Style Traditional
Level or Stories 3
Additional Building Above Grade, Below Grade
Structure Type Dry Wall
New Construction N
Schools
School District Charles County Public Schools
Others
Pets Allowed Y
Senior Community No
Tax ID 0906234445
Ownership Fee Simple
SqFt Source Estimated
Security Features Carbon Monoxide Detector(s),Security System,Smoke Detector
Acceptable Financing Cash, Contract, Conventional, FHA, VA
Listing Terms Cash, Contract, Conventional, FHA, VA
Financing Cash,Contract,Conventional,FHA,VA
Special Listing Condition Standard
Pets Allowed Cats OK, Dogs OK
Read Less Info
Want to know what your home might be worth? Contact us for a FREE valuation!

Our team is ready to help you sell your home for the highest possible price ASAP

Bought with Chaquena Spencer • Keller Williams Preferred Properties

"My job is to find and attract mastery-based agents to the office, protect the culture, and make sure everyone is happy! "
14291 Park Meadow Drive Suite 500, Chantilly, VA, 20151






