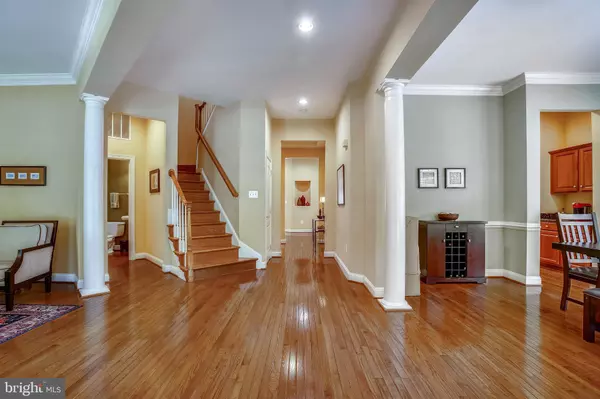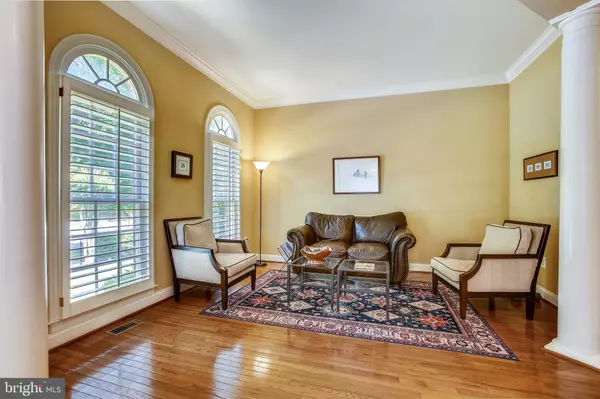$1,300,000
$1,299,000
0.1%For more information regarding the value of a property, please contact us for a free consultation.
4 Beds
4 Baths
3,620 SqFt
SOLD DATE : 07/16/2021
Key Details
Sold Price $1,300,000
Property Type Single Family Home
Sub Type Detached
Listing Status Sold
Purchase Type For Sale
Square Footage 3,620 sqft
Price per Sqft $359
Subdivision Mclean Ridge
MLS Listing ID VAFX1202928
Sold Date 07/16/21
Style Colonial
Bedrooms 4
Full Baths 3
Half Baths 1
HOA Fees $45/qua
HOA Y/N Y
Abv Grd Liv Area 3,620
Originating Board BRIGHT
Year Built 2002
Annual Tax Amount $14,279
Tax Year 2020
Lot Size 7,000 Sqft
Acres 0.16
Property Description
One of the finest locations in McLean! Stunning brick 4 bedroom, 3 and a half bathroom, 2 car garage single family home in the heart of McLean/Tysons! Hardwood floors welcome you in the foyer, hallway, kitchen, living room, dining room, office, family room, stairway & upper-level hallway. Inviting living and dining rooms feature transom windows, crown molding, architectural pillars, chandelier, ceiling medallion, sunny windows with plantation shutters and chair rail. Entertain guests in your beautiful gourmet kitchen including granite countertops, stainless steel side by side refrigerator, 42-inch cabinets, 4 burner gas cooktop, butlers pantry, double wall oven, kitchen island, pantry, built in microwave, dishwasher, recessed lighting, double sink, disposal and built-in trash cabinet. Cozy up to your gas fireplace in your light and bright family room containing hardwood flooring, transom windows, plantation shutters and access to your fenced brick patio with privacy lattice. Working from home is easy in your main level office with hardwood flooring, 3 floor to ceiling windows and recessed lighting or in your kitchen with convenient built-in desk. When it is time for bed, your amazing (nearly 20' x 19') step down primary bedroom suite awaits you with carpeted flooring, 5 sunny windows with plantation shutters, tray ceiling pre-wired for ceiling fan, french doors leading to your gigantic walk-in closet (which is really the size of a room!), tile flooring in bathroom, double vanities, sizable separate soaking tub and shower with bench, private toilet and recessed lights. Your overnight guests will feel right at home as they relax in your secondary bedroom suite with carpeted flooring, two windows, ceiling fan with lights, walk in closet, private bathroom with tile floors, single vanity and tub/shower combination. Two additional sizable bedrooms on the upper level include carpeted flooring, five more windows, ceiling fans with lights, attic access, walk-in closets, and a Jack and Jill bathroom with tile floors, double vanity, private toilet and a tub/shower combination. Convenient laundry room located on upper level also has utility sink. One newer HVAC (2017) and newer water heater (2018). Storage galore in the multiple walk-in closets, additional closets and storage shelving in attached two car garage. The unfinished basement with rough in for full bathroom awaits your touches where you can build a recreation room, media room, exercise room or any other endless possibilities. Commuting is easy! McLean Station metro is right around the corner, convenient to Routes 7, 50, 66, 123, Dulles Toll Road and not far from Reagan National and Dulles Airports. Shopping couldn't get any easier as you are minutes away from Tysons Corner Mall, Galleria Mall, multiple shopping plazas, fine dining and entertainment. Welcome Home! : )
Location
State VA
County Fairfax
Zoning 312
Rooms
Other Rooms Living Room, Dining Room, Primary Bedroom, Bedroom 2, Bedroom 3, Bedroom 4, Kitchen, Family Room, Basement, Other, Office, Bathroom 2, Bathroom 3, Primary Bathroom
Basement Full, Unfinished, Rough Bath Plumb
Interior
Interior Features Butlers Pantry, Carpet, Ceiling Fan(s), Chair Railings, Crown Moldings, Family Room Off Kitchen, Floor Plan - Open, Formal/Separate Dining Room, Kitchen - Eat-In, Kitchen - Gourmet, Kitchen - Island, Kitchen - Table Space, Pantry, Primary Bath(s), Recessed Lighting, Soaking Tub, Tub Shower, Upgraded Countertops, Walk-in Closet(s), Wood Floors
Hot Water Natural Gas
Heating Forced Air
Cooling Central A/C, Ceiling Fan(s)
Flooring Carpet, Concrete, Hardwood, Ceramic Tile
Fireplaces Number 1
Fireplaces Type Fireplace - Glass Doors, Gas/Propane, Mantel(s)
Equipment Built-In Microwave, Cooktop, Dishwasher, Disposal, Dryer, Exhaust Fan, Humidifier, Icemaker, Oven - Double, Oven - Wall, Refrigerator, Washer, Water Heater
Fireplace Y
Window Features Transom
Appliance Built-In Microwave, Cooktop, Dishwasher, Disposal, Dryer, Exhaust Fan, Humidifier, Icemaker, Oven - Double, Oven - Wall, Refrigerator, Washer, Water Heater
Heat Source Natural Gas
Laundry Upper Floor
Exterior
Parking Features Garage - Rear Entry, Garage Door Opener
Garage Spaces 2.0
Amenities Available None
Water Access N
Roof Type Architectural Shingle
Accessibility None
Attached Garage 2
Total Parking Spaces 2
Garage Y
Building
Story 2
Sewer Public Sewer
Water Public
Architectural Style Colonial
Level or Stories 2
Additional Building Above Grade, Below Grade
Structure Type 9'+ Ceilings,Tray Ceilings
New Construction N
Schools
Elementary Schools Westgate
Middle Schools Longfellow
High Schools Mclean
School District Fairfax County Public Schools
Others
HOA Fee Include Management,Snow Removal,Trash
Senior Community No
Tax ID 0303 41 0102
Ownership Fee Simple
SqFt Source Assessor
Special Listing Condition Standard
Read Less Info
Want to know what your home might be worth? Contact us for a FREE valuation!

Our team is ready to help you sell your home for the highest possible price ASAP

Bought with Rima G Tannous • Long & Foster Real Estate, Inc.
"My job is to find and attract mastery-based agents to the office, protect the culture, and make sure everyone is happy! "
14291 Park Meadow Drive Suite 500, Chantilly, VA, 20151






