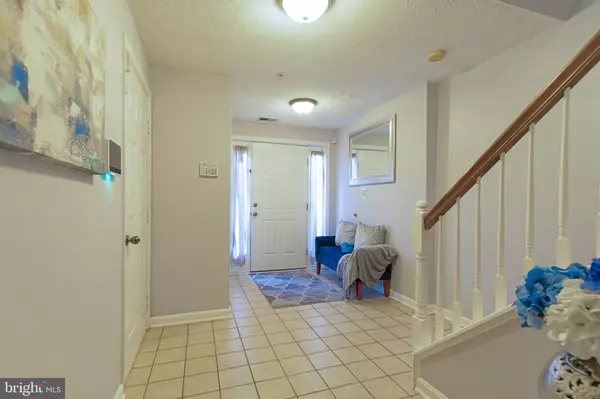$385,000
$385,000
For more information regarding the value of a property, please contact us for a free consultation.
3 Beds
4 Baths
1,600 SqFt
SOLD DATE : 10/14/2022
Key Details
Sold Price $385,000
Property Type Townhouse
Sub Type Interior Row/Townhouse
Listing Status Sold
Purchase Type For Sale
Square Footage 1,600 sqft
Price per Sqft $240
Subdivision The Woodyard Plat 1>
MLS Listing ID MDPG2043444
Sold Date 10/14/22
Style Colonial
Bedrooms 3
Full Baths 2
Half Baths 2
HOA Fees $85/qua
HOA Y/N Y
Abv Grd Liv Area 1,600
Originating Board BRIGHT
Year Built 2001
Annual Tax Amount $4,348
Tax Year 2022
Lot Size 1,742 Sqft
Acres 0.04
Property Description
***WELCOME TO YOUR NEW HOME! ***
Don't let the days on market discourage you, the previous buyer fail to deliver and so now you can reap the benefits of the new upgrades which includes a newly installed HVAC unit with warranty and new painting.
This lovely cared for 3 Story Townhome is nestled in this conveniently located in THE WOODYARD community! Close to Andrews Air force base / Shopping / Penn Ave/ 95. Short commute to Washington, DC and local metro station and restaurants and local parks. This beautiful 3 bedroom, 2 Full Baths, 2 half baths home features an open kitchen with island and breakfast area that opens to finished deck area. Finished lower level recreation room with walkout to patio area. 1 car garage and driveway with additional parking spaces for guests in front of home. HOME IS OCCUPIED PLEASE DO NOT SHOW WITHOUT AN APPOINTMENT. Thanks in advance
Location
State MD
County Prince Georges
Zoning RT
Rooms
Basement Rear Entrance, Fully Finished, Walkout Level
Interior
Interior Features Kitchen - Gourmet, Kitchen - Island, Dining Area, Breakfast Area, Primary Bath(s), Upgraded Countertops, Floor Plan - Traditional
Hot Water Natural Gas
Heating Forced Air
Cooling Central A/C
Equipment Dishwasher, Disposal, Dryer - Front Loading, Microwave, Oven/Range - Gas, Refrigerator, Washer - Front Loading
Fireplace N
Appliance Dishwasher, Disposal, Dryer - Front Loading, Microwave, Oven/Range - Gas, Refrigerator, Washer - Front Loading
Heat Source Natural Gas
Exterior
Parking Features Garage Door Opener, Garage - Front Entry
Garage Spaces 2.0
Amenities Available None
Water Access N
Accessibility None
Attached Garage 1
Total Parking Spaces 2
Garage Y
Building
Story 3
Foundation Slab
Sewer Public Sewer
Water Public
Architectural Style Colonial
Level or Stories 3
Additional Building Above Grade, Below Grade
New Construction N
Schools
School District Prince George'S County Public Schools
Others
HOA Fee Include Other
Senior Community No
Tax ID 17153075801
Ownership Fee Simple
SqFt Source Estimated
Security Features Monitored
Acceptable Financing FHA, Conventional, Cash, VA
Listing Terms FHA, Conventional, Cash, VA
Financing FHA,Conventional,Cash,VA
Special Listing Condition Standard
Read Less Info
Want to know what your home might be worth? Contact us for a FREE valuation!

Our team is ready to help you sell your home for the highest possible price ASAP

Bought with Boyd Grainger • Exit Landmark Realty
"My job is to find and attract mastery-based agents to the office, protect the culture, and make sure everyone is happy! "
14291 Park Meadow Drive Suite 500, Chantilly, VA, 20151






