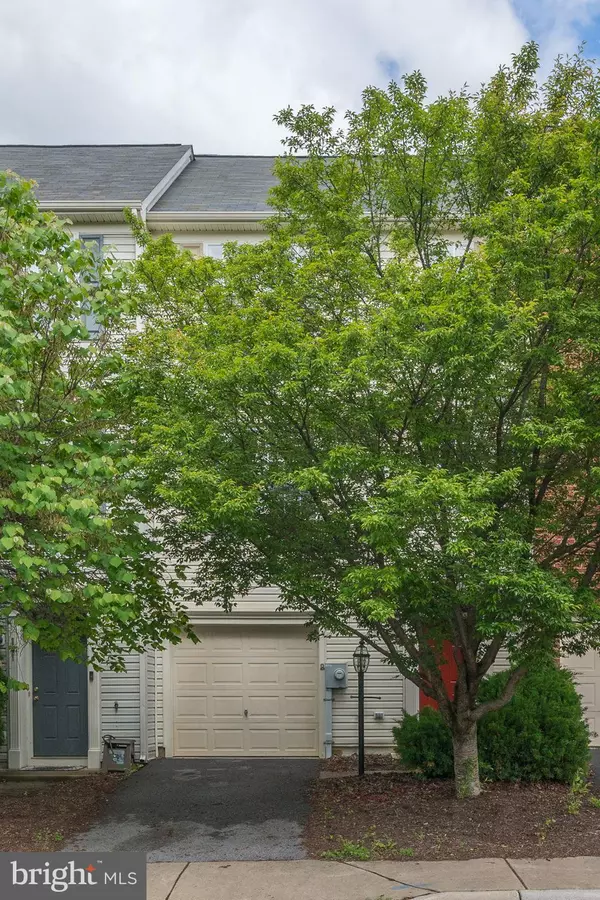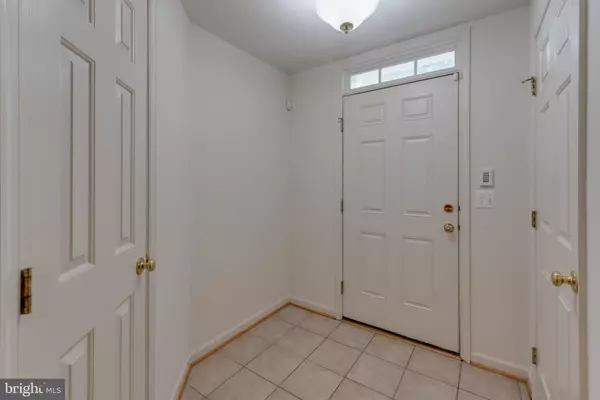$310,000
$310,000
For more information regarding the value of a property, please contact us for a free consultation.
3 Beds
3 Baths
2,400 SqFt
SOLD DATE : 07/19/2022
Key Details
Sold Price $310,000
Property Type Townhouse
Sub Type Interior Row/Townhouse
Listing Status Sold
Purchase Type For Sale
Square Footage 2,400 sqft
Price per Sqft $129
Subdivision Stephens Landing
MLS Listing ID VAFV2006872
Sold Date 07/19/22
Style Traditional
Bedrooms 3
Full Baths 2
Half Baths 1
HOA Fees $89/qua
HOA Y/N Y
Abv Grd Liv Area 2,400
Originating Board BRIGHT
Year Built 2006
Annual Tax Amount $1,970
Tax Year 2022
Lot Size 1,742 Sqft
Acres 0.04
Property Description
This well maintained three level townhouse has new wall-to-wall carpeting and freshly painted interior. Entry level features tiled foyer with tiled closet, powder room, and laundry room. Lower level rec room is carpeted with gas fireplace, 5 built-in media speakers, and access to the fenced back yard. Second level has loads of options. The large carpeted living room also provides space for a dining room area. The kitchen has hardwood floors, stainless steel appliances, small island, pantry, and eat-in area. A large bump out from the kitchen can serve as another dining/living area overlooking the back yard. The third level has three bedrooms. The master bedroom features walk-in closet, en suite tiled bathroom with shower stall, Jacuzzi soaking tub, and dual sinks. Hall bathroom is also tiled, with tub and shower head. Great location! Minutes to major roadways, shopping, restaurants, and more!
Location
State VA
County Frederick
Zoning NDD
Rooms
Other Rooms Living Room, Primary Bedroom, Bedroom 2, Kitchen, Foyer, Breakfast Room, Bedroom 1, Recreation Room, Bathroom 1, Primary Bathroom
Interior
Interior Features Combination Kitchen/Dining, Kitchen - Island, Dining Area, Breakfast Area, Primary Bath(s), Wood Floors, Floor Plan - Open, Carpet, Kitchen - Table Space, Pantry, Recessed Lighting, Stall Shower, Tub Shower, Walk-in Closet(s)
Hot Water Electric
Cooling Heat Pump(s)
Fireplaces Number 1
Equipment Dryer, Dishwasher, Stove, Refrigerator, Washer, Water Heater, Built-In Microwave, Disposal, Exhaust Fan, Icemaker, Stainless Steel Appliances
Fireplace Y
Appliance Dryer, Dishwasher, Stove, Refrigerator, Washer, Water Heater, Built-In Microwave, Disposal, Exhaust Fan, Icemaker, Stainless Steel Appliances
Heat Source Natural Gas
Exterior
Parking Features Garage Door Opener, Garage - Front Entry, Inside Access
Garage Spaces 1.0
Water Access N
Accessibility None
Attached Garage 1
Total Parking Spaces 1
Garage Y
Building
Story 3
Foundation Slab
Sewer Public Sewer
Water Public
Architectural Style Traditional
Level or Stories 3
Additional Building Above Grade, Below Grade
New Construction N
Schools
Elementary Schools Middletown
Middle Schools Robert E. Aylor
High Schools Sherando
School District Frederick County Public Schools
Others
Senior Community No
Tax ID 43652
Ownership Fee Simple
SqFt Source Estimated
Special Listing Condition Standard
Read Less Info
Want to know what your home might be worth? Contact us for a FREE valuation!

Our team is ready to help you sell your home for the highest possible price ASAP

Bought with Nadeem Elizabeth Helfer • Middleburg Real Estate
"My job is to find and attract mastery-based agents to the office, protect the culture, and make sure everyone is happy! "
14291 Park Meadow Drive Suite 500, Chantilly, VA, 20151






