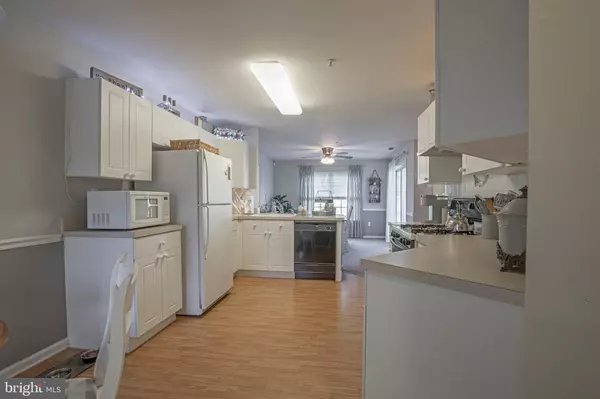$315,300
$299,900
5.1%For more information regarding the value of a property, please contact us for a free consultation.
2 Beds
2 Baths
1,327 SqFt
SOLD DATE : 06/03/2021
Key Details
Sold Price $315,300
Property Type Condo
Sub Type Condo/Co-op
Listing Status Sold
Purchase Type For Sale
Square Footage 1,327 sqft
Price per Sqft $237
Subdivision Country Crossing
MLS Listing ID PABU523704
Sold Date 06/03/21
Style Unit/Flat
Bedrooms 2
Full Baths 2
Condo Fees $235/mo
HOA Y/N N
Abv Grd Liv Area 1,327
Originating Board BRIGHT
Year Built 1999
Annual Tax Amount $4,338
Tax Year 2020
Lot Dimensions 0.00 x 0.00
Property Description
EASY, ONE-LEVEL LIVING in Country Crossing - one of Bucks County's premier maintenance-free communities! This bright and spacious 1st floor home offers 2 bedrooms and 2 full baths, and is filled with natural light. A gas fireplace warms up the living room, and an open floor plan leads into the sunny dining area with chair rail and sliding glass doors that provide access to the secluded patio. The spacious eat-in kitchen provides plenty of workspace, cabinetry and a pantry. Concealed behind closet doors is a stackable washer/dryer. The spacious main bedroom features a walk-in closet and personal bathroom with stall shower and ceramic tile. The large second bedroom has access to another full bathroom with tub/shower from the hallway. In addition to the oversized 1-car garage with inside access, a utility room contains the heater and offers even more storage. Country Crossing offers residents a great location just 10 minutes from downtown Historic Doylestown, and is part of the award-winning Central Bucks School District. Nearby shopping and dining, with easy access to major commuter routes to NY, NJ & Philly. A wonderful place to call "HOME" - where exterior maintenance and lawn-care is taken care of and snow is removed...right up to your door!!! Trash included! Make your appointment today!
Location
State PA
County Bucks
Area Warwick Twp (10151)
Zoning MF2
Rooms
Other Rooms Living Room, Primary Bedroom, Kitchen, Breakfast Room, Primary Bathroom, Half Bath, Additional Bedroom
Main Level Bedrooms 2
Interior
Interior Features Breakfast Area, Family Room Off Kitchen, Flat, Floor Plan - Open, Kitchen - Eat-In, Kitchen - Island, Pantry
Hot Water Natural Gas
Heating Forced Air
Cooling Central A/C
Heat Source Natural Gas
Exterior
Water Access N
Accessibility None
Garage N
Building
Story 1
Sewer Public Sewer
Water Public
Architectural Style Unit/Flat
Level or Stories 1
Additional Building Above Grade, Below Grade
New Construction N
Schools
School District Central Bucks
Others
Senior Community No
Tax ID 51-014-533-269
Ownership Fee Simple
SqFt Source Assessor
Special Listing Condition Standard
Read Less Info
Want to know what your home might be worth? Contact us for a FREE valuation!

Our team is ready to help you sell your home for the highest possible price ASAP

Bought with Thomas W Montague IV IV • Montague - Canale Real Estate
"My job is to find and attract mastery-based agents to the office, protect the culture, and make sure everyone is happy! "
14291 Park Meadow Drive Suite 500, Chantilly, VA, 20151






