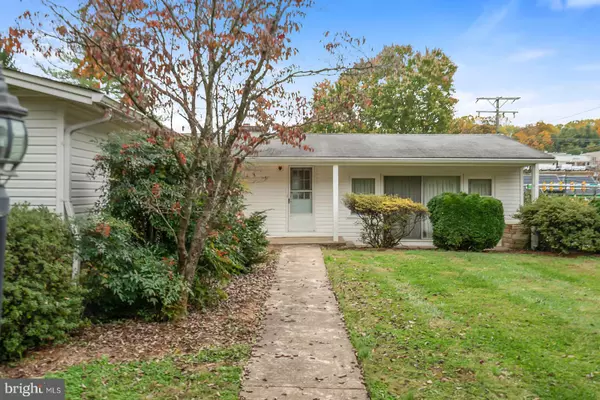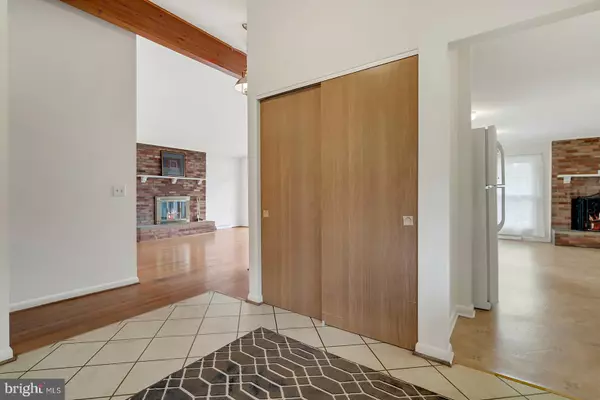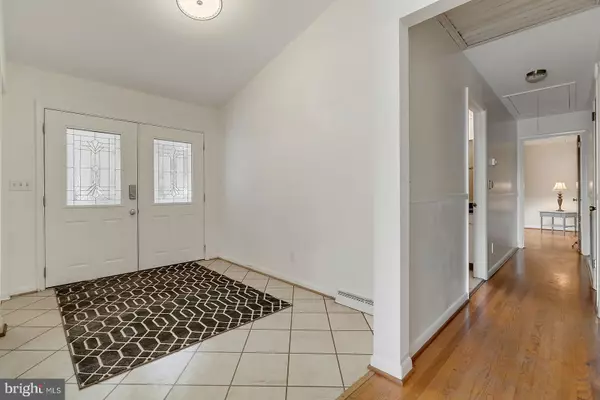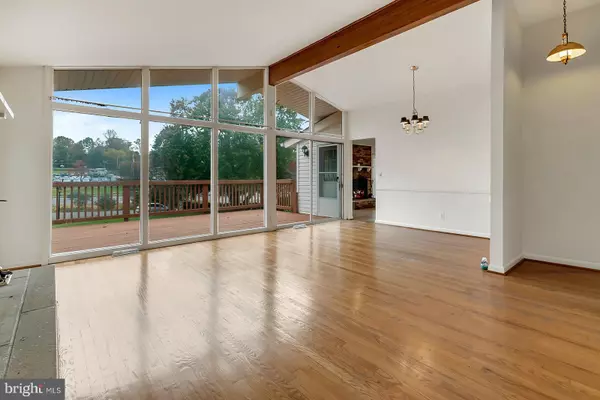$420,000
$430,000
2.3%For more information regarding the value of a property, please contact us for a free consultation.
4 Beds
3 Baths
4,896 SqFt
SOLD DATE : 07/10/2020
Key Details
Sold Price $420,000
Property Type Single Family Home
Sub Type Detached
Listing Status Sold
Purchase Type For Sale
Square Footage 4,896 sqft
Price per Sqft $85
Subdivision Warrenton Lakes
MLS Listing ID VAFQ165018
Sold Date 07/10/20
Style Contemporary
Bedrooms 4
Full Baths 2
Half Baths 1
HOA Fees $20/ann
HOA Y/N Y
Abv Grd Liv Area 2,448
Originating Board BRIGHT
Year Built 1965
Annual Tax Amount $4,527
Tax Year 2020
Lot Size 0.691 Acres
Acres 0.69
Property Description
Great location just outside the town limits! FRESHLY PAINTED AND REMODELED BATHS! HARDWOODS ALL REFINISHED AND LOOKING GREAT! The main level has wood floors, vaulted ceilings, living room with brick fireplace, dining room, family room, 4 BR's, 2 Full baths on main level. The lower level is finished with several rooms and a room with fireplace. Upper level was residence and lower level was used as a dentist office for many years- plenty of parking, reception area, several offices and half bath on lower level or change it back into a regular basement with beautiful fireplace. Patio and deck for entertaining. Easy access to Rt 29. Tons of parking on lower level and driveway on upper level. Solid home with endless possibilities!
Location
State VA
County Fauquier
Zoning R2
Rooms
Other Rooms Living Room, Dining Room, Primary Bedroom, Bedroom 2, Bedroom 3, Bedroom 4, Kitchen, Family Room, Foyer, Breakfast Room, Other, Photo Lab/Darkroom, Office, Storage Room, Primary Bathroom, Half Bath
Basement Walkout Level, Fully Finished, Connecting Stairway
Main Level Bedrooms 4
Interior
Interior Features Ceiling Fan(s), Floor Plan - Open
Hot Water Electric
Heating Forced Air
Cooling Central A/C
Fireplaces Number 3
Fireplaces Type Fireplace - Glass Doors
Equipment Built-In Microwave, Dishwasher, Exhaust Fan, Stove, Washer, Dryer
Fireplace Y
Appliance Built-In Microwave, Dishwasher, Exhaust Fan, Stove, Washer, Dryer
Heat Source Oil
Laundry Has Laundry
Exterior
Exterior Feature Deck(s), Patio(s)
Utilities Available Cable TV Available, Electric Available, Water Available
Amenities Available Lake, Common Grounds
Water Access N
View Garden/Lawn
Roof Type Fiberglass
Accessibility 32\"+ wide Doors, Level Entry - Main
Porch Deck(s), Patio(s)
Road Frontage Public
Garage N
Building
Lot Description Cleared, Corner, Front Yard, Landscaping
Story 2
Sewer On Site Septic
Water Public
Architectural Style Contemporary
Level or Stories 2
Additional Building Above Grade, Below Grade
New Construction N
Schools
Elementary Schools P.B. Smith
Middle Schools Marshall
High Schools Fauquier
School District Fauquier County Public Schools
Others
Senior Community No
Tax ID 6995-01-9700
Ownership Fee Simple
SqFt Source Assessor
Acceptable Financing Conventional, FHA, VA, USDA
Listing Terms Conventional, FHA, VA, USDA
Financing Conventional,FHA,VA,USDA
Special Listing Condition Standard
Read Less Info
Want to know what your home might be worth? Contact us for a FREE valuation!

Our team is ready to help you sell your home for the highest possible price ASAP

Bought with Andrea V Maitland • Century 21 Redwood Realty
"My job is to find and attract mastery-based agents to the office, protect the culture, and make sure everyone is happy! "
14291 Park Meadow Drive Suite 500, Chantilly, VA, 20151






