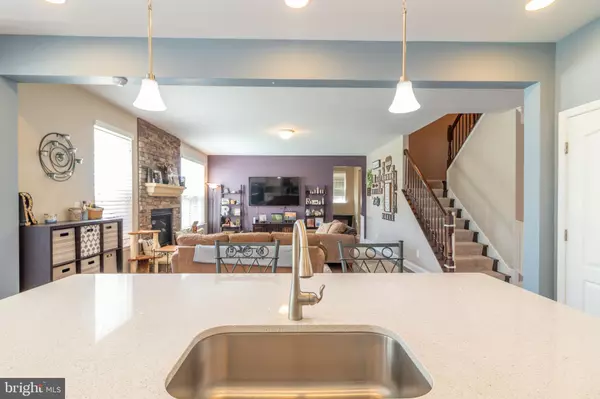$562,000
$564,990
0.5%For more information regarding the value of a property, please contact us for a free consultation.
5 Beds
4 Baths
4,592 SqFt
SOLD DATE : 06/05/2020
Key Details
Sold Price $562,000
Property Type Single Family Home
Sub Type Detached
Listing Status Sold
Purchase Type For Sale
Square Footage 4,592 sqft
Price per Sqft $122
Subdivision Colonial Forge
MLS Listing ID VAST220564
Sold Date 06/05/20
Style Traditional
Bedrooms 5
Full Baths 3
Half Baths 1
HOA Fees $85/mo
HOA Y/N Y
Abv Grd Liv Area 3,200
Originating Board BRIGHT
Year Built 2016
Annual Tax Amount $4,771
Tax Year 2019
Lot Size 6,795 Sqft
Acres 0.16
Property Description
Come fall in love with this bright & airy, energy efficient 5 bedroom home loaded with options * Quiet neighborhood * Sort after schools * Recreation area clubhouse and pool * Stone face home with front porch and 2 car garage * Home features an open interior concept with 2 story foyer and high ceilings * Lots of upgraded trim * Designer kitchen has double wall ovens, 5 burner cooktop , quartz counters, upgraded cabinet package with interior cabinet, full roll out shelves, a large island and large deep sink * All stainless steel appliances * Great room floor to ceiling stone face fireplace * Hardwood floors featured on entire main level * Off kitchen sun room and trex deck with stairs to a custom stone patio backing to trees * The upper level features a large master suite with sitting room, box ceiling and crown molding, and custom designer closets * The master bath has a separate soaking tub, large walk in shower with a frame-less glass door and separate water closet * Three more bedrooms round out the upper level along with the laundry and linen area plus another full bath with double bowl quartz vanity * The basement features a large finished recreation room pre-wired with surround sound * Extra large bedroom number 5 is also on the lower level with another full bath and a spacious unfinished storage area * Convenient to schools, shopping, dining, recreation, Virginia Rail Exprees, Quantico Marine Base and other commuter routes. THANK YOU FOR VIEWING , You'll be glad you did!
Location
State VA
County Stafford
Zoning R3
Rooms
Other Rooms Living Room, Dining Room, Primary Bedroom, Sitting Room, Bedroom 2, Bedroom 3, Bedroom 4, Bedroom 5, Kitchen, Great Room, Recreation Room, Storage Room, Full Bath
Basement Full
Interior
Heating Forced Air
Cooling Central A/C
Flooring Hardwood, Carpet, Ceramic Tile
Fireplaces Type Fireplace - Glass Doors, Screen, Stone
Equipment Built-In Microwave, Dishwasher, Disposal, Dryer, Dryer - Front Loading, Icemaker, Microwave, Oven - Double, Oven - Wall, Refrigerator, Stainless Steel Appliances, Washer, Water Heater
Fireplace Y
Appliance Built-In Microwave, Dishwasher, Disposal, Dryer, Dryer - Front Loading, Icemaker, Microwave, Oven - Double, Oven - Wall, Refrigerator, Stainless Steel Appliances, Washer, Water Heater
Heat Source Natural Gas
Laundry Upper Floor
Exterior
Parking Features Garage - Front Entry, Garage Door Opener, Inside Access
Garage Spaces 4.0
Utilities Available Cable TV Available, Natural Gas Available, Phone Available, Under Ground
Amenities Available Pool - Outdoor, Tot Lots/Playground
Water Access N
Roof Type Asphalt
Accessibility 2+ Access Exits, Doors - Swing In
Attached Garage 2
Total Parking Spaces 4
Garage Y
Building
Story 3+
Sewer Public Sewer
Water Public
Architectural Style Traditional
Level or Stories 3+
Additional Building Above Grade, Below Grade
Structure Type Dry Wall,9'+ Ceilings,Tray Ceilings
New Construction N
Schools
Elementary Schools Winding Creek
Middle Schools Rodney E Thompson
High Schools Colonial Forge
School District Stafford County Public Schools
Others
HOA Fee Include Common Area Maintenance,Pool(s),Recreation Facility,Trash
Senior Community No
Tax ID 29-J-2-B-97
Ownership Fee Simple
SqFt Source Estimated
Security Features Smoke Detector
Acceptable Financing Cash, Conventional, Contract, FHA, VA
Horse Property N
Listing Terms Cash, Conventional, Contract, FHA, VA
Financing Cash,Conventional,Contract,FHA,VA
Special Listing Condition Standard
Read Less Info
Want to know what your home might be worth? Contact us for a FREE valuation!

Our team is ready to help you sell your home for the highest possible price ASAP

Bought with Crystal Harmon • CENTURY 21 New Millennium
"My job is to find and attract mastery-based agents to the office, protect the culture, and make sure everyone is happy! "
14291 Park Meadow Drive Suite 500, Chantilly, VA, 20151






