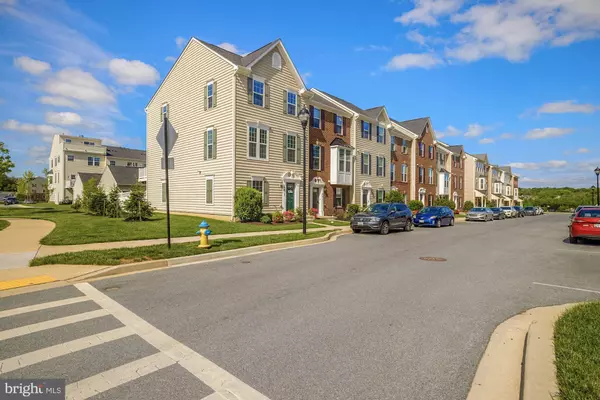$445,000
$424,900
4.7%For more information regarding the value of a property, please contact us for a free consultation.
3 Beds
4 Baths
2,520 SqFt
SOLD DATE : 06/07/2021
Key Details
Sold Price $445,000
Property Type Townhouse
Sub Type End of Row/Townhouse
Listing Status Sold
Purchase Type For Sale
Square Footage 2,520 sqft
Price per Sqft $176
Subdivision Linton At Ballenger
MLS Listing ID MDFR282222
Sold Date 06/07/21
Style Colonial
Bedrooms 3
Full Baths 2
Half Baths 2
HOA Fees $103/qua
HOA Y/N Y
Abv Grd Liv Area 2,520
Originating Board BRIGHT
Year Built 2015
Annual Tax Amount $4,137
Tax Year 2021
Lot Size 2,656 Sqft
Acres 0.06
Property Description
Welcome Home to 6413 Walcott Lane in the coveted community of Linton at Ballenger. This well maintained and appointed end unit boasts over 2500 sq ft of finely finished living space. Entry level features office/flex room, a half bath, and massive family room/rec area that leads to outdoor green-space. Generous, fenced in private outdoor area perfect for entertaining and more. Main level open floor plan features beautifully appointed kitchen with extended island, pantry, butler's pantry, dining area, additional half bath and living room off kitchen. Spacious Trex deck off kitchen provides years of maintenance free enjoyment. Upper level offers owner's suite, two additional bedrooms, hall bath, and convenient laundry room with sink and storage. Owner's suite boasts elegant tray ceiling, walk in closet, dual vanities in bath, soaking tub, and separate shower. Community amenities include clubhouse, outdoor pool, playgrounds, and more. Close to I-270 & interchanges for I-70, Rt15 and 340. Minutes to shopping, restaurants, movie theater and Ballenger Creek Park! Offer deadline Monday, May 10th at 3pm.
Location
State MD
County Frederick
Zoning RE
Interior
Interior Features Built-Ins, Carpet, Ceiling Fan(s), Family Room Off Kitchen, Floor Plan - Open, Kitchen - Gourmet, Kitchen - Island
Hot Water Natural Gas
Heating Central
Cooling Central A/C
Equipment Stainless Steel Appliances, Built-In Microwave, Dryer, Washer
Appliance Stainless Steel Appliances, Built-In Microwave, Dryer, Washer
Heat Source Natural Gas
Exterior
Parking Features Garage - Rear Entry, Garage Door Opener
Garage Spaces 2.0
Amenities Available Community Center, Pool - Outdoor, Tot Lots/Playground, Fitness Center, Exercise Room
Water Access N
Accessibility None
Total Parking Spaces 2
Garage Y
Building
Story 3
Sewer Public Sewer
Water Public
Architectural Style Colonial
Level or Stories 3
Additional Building Above Grade, Below Grade
New Construction N
Schools
School District Frederick County Public Schools
Others
HOA Fee Include Common Area Maintenance,Lawn Maintenance,Snow Removal,Trash
Senior Community No
Tax ID 1123590838
Ownership Fee Simple
SqFt Source Assessor
Special Listing Condition Standard
Read Less Info
Want to know what your home might be worth? Contact us for a FREE valuation!

Our team is ready to help you sell your home for the highest possible price ASAP

Bought with Henryk Palmer • RLAH @properties

"My job is to find and attract mastery-based agents to the office, protect the culture, and make sure everyone is happy! "
14291 Park Meadow Drive Suite 500, Chantilly, VA, 20151






