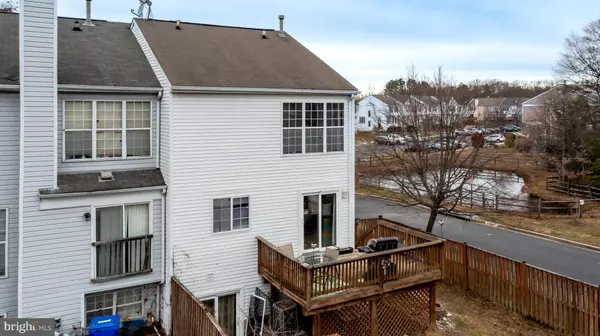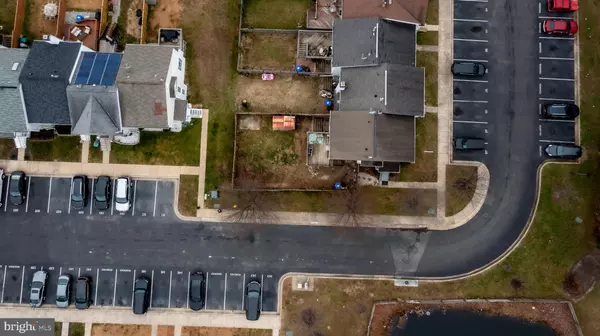$335,000
$320,000
4.7%For more information regarding the value of a property, please contact us for a free consultation.
4 Beds
4 Baths
1,877 SqFt
SOLD DATE : 02/04/2022
Key Details
Sold Price $335,000
Property Type Townhouse
Sub Type End of Row/Townhouse
Listing Status Sold
Purchase Type For Sale
Square Footage 1,877 sqft
Price per Sqft $178
Subdivision Millbrook Subdivision
MLS Listing ID MDCH2006296
Sold Date 02/04/22
Style Traditional
Bedrooms 4
Full Baths 3
Half Baths 1
HOA Fees $66/mo
HOA Y/N Y
Abv Grd Liv Area 1,352
Originating Board BRIGHT
Year Built 1992
Annual Tax Amount $3,355
Tax Year 2021
Lot Size 4,170 Sqft
Acres 0.1
Property Description
Welcome to your new home! 3 level, fully finished corner lot town home, located in the Millbrook Community in Waldorf, Md! 4 bedrooms, 3 full and 1 half baths. Main level has large living room, spacious eat in kitchen with kitchen island, half bath, and sliding door that leads to the large deck overlooking backyard.
Upper level has large owner’s suite with tub and shower combo and large walk in closet. Additional full bath and two additional bedrooms for those needing lots closet space. The lower level features a fourth bedroom, washer/dryer, full bath (tub/shower combo), bonus room that can be recreation or theatre room and walkup basement exit leading to the level backyard. Backyard has large deck, rear fencing and shed. Offer deadline 5pm Sunday, December 26th.
Location
State MD
County Charles
Zoning RH
Rooms
Other Rooms Living Room, Bedroom 4, Kitchen, Recreation Room
Basement Outside Entrance, Fully Finished
Interior
Interior Features Kitchen - Table Space, Breakfast Area, Kitchen - Island, Carpet, Ceiling Fan(s), Attic, Combination Dining/Living, Floor Plan - Traditional, Kitchen - Eat-In, Walk-in Closet(s)
Hot Water Natural Gas
Heating Heat Pump(s)
Cooling Central A/C
Equipment Dishwasher, Disposal, Exhaust Fan, Oven/Range - Electric, Refrigerator, Built-In Microwave, Dryer, Icemaker, Stove, Washer, Water Heater
Fireplace N
Appliance Dishwasher, Disposal, Exhaust Fan, Oven/Range - Electric, Refrigerator, Built-In Microwave, Dryer, Icemaker, Stove, Washer, Water Heater
Heat Source Natural Gas
Exterior
Exterior Feature Deck(s)
Garage Spaces 2.0
Fence Rear
Amenities Available Other, Common Grounds
Water Access N
Roof Type Composite
Accessibility None
Porch Deck(s)
Total Parking Spaces 2
Garage N
Building
Story 3
Foundation Other
Sewer Public Sewer
Water Public
Architectural Style Traditional
Level or Stories 3
Additional Building Above Grade, Below Grade
New Construction N
Schools
School District Charles County Public Schools
Others
HOA Fee Include Management,Snow Removal
Senior Community No
Tax ID 0906210252
Ownership Fee Simple
SqFt Source Assessor
Acceptable Financing Conventional, FHA, Cash
Listing Terms Conventional, FHA, Cash
Financing Conventional,FHA,Cash
Special Listing Condition Standard
Read Less Info
Want to know what your home might be worth? Contact us for a FREE valuation!

Our team is ready to help you sell your home for the highest possible price ASAP

Bought with Lisa M Rascoe • Samson Properties

"My job is to find and attract mastery-based agents to the office, protect the culture, and make sure everyone is happy! "
14291 Park Meadow Drive Suite 500, Chantilly, VA, 20151






