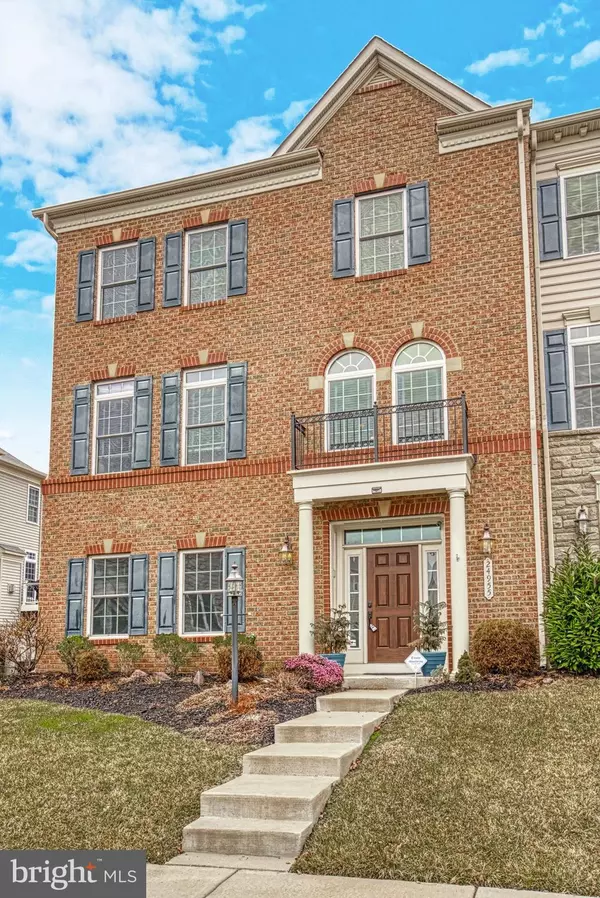$715,000
$689,900
3.6%For more information regarding the value of a property, please contact us for a free consultation.
3 Beds
4 Baths
3,540 SqFt
SOLD DATE : 03/12/2021
Key Details
Sold Price $715,000
Property Type Townhouse
Sub Type End of Row/Townhouse
Listing Status Sold
Purchase Type For Sale
Square Footage 3,540 sqft
Price per Sqft $201
Subdivision Avonlea
MLS Listing ID VALO430564
Sold Date 03/12/21
Style Other
Bedrooms 3
Full Baths 3
Half Baths 1
HOA Fees $128/mo
HOA Y/N Y
Abv Grd Liv Area 3,540
Originating Board BRIGHT
Year Built 2011
Annual Tax Amount $5,786
Tax Year 2020
Lot Size 4,792 Sqft
Acres 0.11
Property Description
This fully upgraded, large end unit townhome is not to be missed. With over 3500 sq. ft. of customized space, from the customized home office to the newly added hardwood flooring in the primary bedroom, and upstairs hallway this home will not disappoint. Imagine yourself in this 3 bedroom, 3.5 bath townhome that lives like a single family. The owner is the original owner and the home has been well maintained over the years and many upgrades have been added since the house was built. To include, but not limited to; newly painted in 2020 in the garage, family room, owners bedroom, owners water closet, and bedroom #3. Fully custom built owners closet #1, garage floor epoxy in 2020, and so much more. Gourmet kitchen, hardwiring for generator set up, and upgraded finishes throughout, this space lives like a model home. Owners are also selling the full dining room set to include table, chairs, area rug, and buffet table (ask about price), as well as 2018 snow blower in the garage. Please be sure to remove all shoes as we are trying to preserve the clean carpets, hardwood flooring. OFFERS DUE BY SUNDAY 2/28 6:00 pm.
Location
State VA
County Loudoun
Zoning PDH4
Interior
Interior Features Attic, Attic/House Fan, Bar, Breakfast Area, Built-Ins, Carpet, Ceiling Fan(s), Chair Railings, Combination Kitchen/Living, Crown Moldings, Dining Area, Family Room Off Kitchen, Floor Plan - Open, Formal/Separate Dining Room, Kitchen - Eat-In, Kitchen - Gourmet, Kitchen - Table Space, Pantry, Recessed Lighting, Sprinkler System, Tub Shower, Upgraded Countertops, Walk-in Closet(s), Wet/Dry Bar, Window Treatments, Wine Storage, Wood Floors
Hot Water Natural Gas
Heating Energy Star Heating System, Central, Programmable Thermostat, Zoned
Cooling Zoned, Central A/C, Ceiling Fan(s), Multi Units, Programmable Thermostat
Flooring Hardwood, Ceramic Tile, Partially Carpeted, Other
Fireplaces Number 1
Fireplaces Type Corner, Gas/Propane, Screen
Equipment Built-In Microwave, Cooktop, Dishwasher, Disposal, Dryer, Dryer - Electric, Dryer - Front Loading, Energy Efficient Appliances, ENERGY STAR Clothes Washer, Oven - Double, Oven - Wall, Range Hood, Refrigerator, Stainless Steel Appliances, Washer, Washer - Front Loading, Water Heater
Furnishings No
Fireplace Y
Window Features Double Hung,Double Pane,Energy Efficient,Transom
Appliance Built-In Microwave, Cooktop, Dishwasher, Disposal, Dryer, Dryer - Electric, Dryer - Front Loading, Energy Efficient Appliances, ENERGY STAR Clothes Washer, Oven - Double, Oven - Wall, Range Hood, Refrigerator, Stainless Steel Appliances, Washer, Washer - Front Loading, Water Heater
Heat Source Electric
Laundry Has Laundry, Upper Floor
Exterior
Exterior Feature Deck(s), Porch(es)
Parking Features Built In, Garage - Rear Entry, Garage Door Opener, Oversized
Garage Spaces 4.0
Utilities Available Electric Available, Natural Gas Available, Phone Available, Water Available
Water Access N
Roof Type Architectural Shingle
Accessibility Level Entry - Main
Porch Deck(s), Porch(es)
Attached Garage 2
Total Parking Spaces 4
Garage Y
Building
Lot Description Corner, Landscaping, SideYard(s)
Story 3
Foundation Slab
Sewer No Septic System
Water Public
Architectural Style Other
Level or Stories 3
Additional Building Above Grade
Structure Type 9'+ Ceilings,Tray Ceilings
New Construction N
Schools
Middle Schools Mercer
High Schools John Champe
School District Loudoun County Public Schools
Others
Pets Allowed N
HOA Fee Include Common Area Maintenance,Lawn Care Front,Lawn Care Rear,Lawn Care Side,Pool(s),Trash
Senior Community No
Tax ID 164360218000
Ownership Fee Simple
SqFt Source Estimated
Security Features Carbon Monoxide Detector(s),Smoke Detector
Acceptable Financing Cash, Conventional, FHA, Negotiable, VA, Other
Horse Property N
Listing Terms Cash, Conventional, FHA, Negotiable, VA, Other
Financing Cash,Conventional,FHA,Negotiable,VA,Other
Special Listing Condition Standard
Read Less Info
Want to know what your home might be worth? Contact us for a FREE valuation!

Our team is ready to help you sell your home for the highest possible price ASAP

Bought with Michael I Putnam • RE/MAX Executives

"My job is to find and attract mastery-based agents to the office, protect the culture, and make sure everyone is happy! "
14291 Park Meadow Drive Suite 500, Chantilly, VA, 20151






