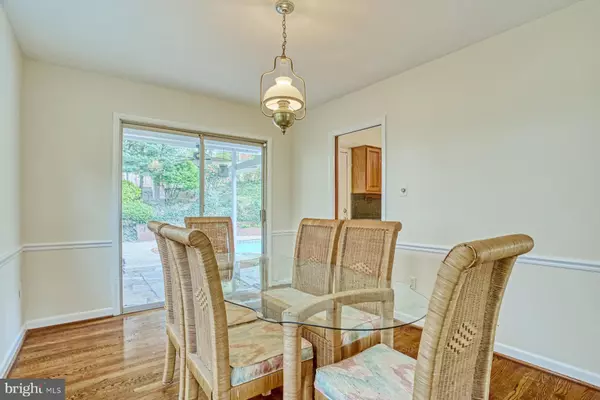$950,000
$997,000
4.7%For more information regarding the value of a property, please contact us for a free consultation.
4 Beds
3 Baths
2,446 SqFt
SOLD DATE : 10/02/2020
Key Details
Sold Price $950,000
Property Type Single Family Home
Sub Type Detached
Listing Status Sold
Purchase Type For Sale
Square Footage 2,446 sqft
Price per Sqft $388
Subdivision Boulevard Manor
MLS Listing ID VAAR160998
Sold Date 10/02/20
Style Bi-level
Bedrooms 4
Full Baths 3
HOA Y/N N
Abv Grd Liv Area 2,446
Originating Board BRIGHT
Year Built 1962
Annual Tax Amount $7,964
Tax Year 2020
Lot Size 10,469 Sqft
Acres 0.24
Property Description
Fabulously located home in the heart of Arlington on a Quarter Acre lot. This brick home has four bedrooms and three full bathrooms. Could be a five bedroom if you choose not to use this space as a Family Room. Newly renovated kitchen with newer appliances. Family room has a full brick hearth fireplace. Hardwood floors throughout with new carpeting and fresh paint. This lovely home boasts a professionally landscaped outdoor living oasis which includes a heated pool with attached jacuzzi, lighted garden fountain, multi-level patios and an elevated/covered deck area as well. Your own private paradise in the fully fenced in backyard! Pool house with full bathroom. Great for In Law or Au Pair living. Newer windows and roof. Upper level cover area with bbq pit and stainless steel table top for serving. Located near desirable school, parks, tennis, shopping and major transportation areas. Near Bon Air and Bluemont Parks and bike trails.
Location
State VA
County Arlington
Zoning R-6
Rooms
Other Rooms Living Room, Dining Room, Primary Bedroom, Bedroom 2, Bedroom 3, Bedroom 4, Kitchen, Family Room, Laundry, Bathroom 2, Bathroom 3, Primary Bathroom
Main Level Bedrooms 1
Interior
Interior Features Attic, Ceiling Fan(s), Entry Level Bedroom, Formal/Separate Dining Room, Kitchen - Eat-In, Wood Floors
Hot Water Natural Gas
Heating Forced Air
Cooling Central A/C
Fireplaces Number 1
Fireplaces Type Brick, Wood
Furnishings No
Fireplace Y
Heat Source Natural Gas
Laundry Main Floor
Exterior
Exterior Feature Enclosed, Patio(s), Deck(s)
Parking Features Garage - Front Entry
Garage Spaces 3.0
Fence Wood, Fully
Pool Heated, In Ground
Water Access N
Accessibility None
Porch Enclosed, Patio(s), Deck(s)
Attached Garage 1
Total Parking Spaces 3
Garage Y
Building
Story 2
Sewer Public Sewer
Water Public
Architectural Style Bi-level
Level or Stories 2
Additional Building Above Grade, Below Grade
New Construction N
Schools
Elementary Schools Ashlawn
Middle Schools Kenmore
High Schools Yorktown
School District Arlington County Public Schools
Others
Senior Community No
Tax ID 12-040-045
Ownership Fee Simple
SqFt Source Estimated
Horse Property N
Special Listing Condition Standard
Read Less Info
Want to know what your home might be worth? Contact us for a FREE valuation!

Our team is ready to help you sell your home for the highest possible price ASAP

Bought with Natalie U Roy • KW Metro Center

"My job is to find and attract mastery-based agents to the office, protect the culture, and make sure everyone is happy! "
14291 Park Meadow Drive Suite 500, Chantilly, VA, 20151






