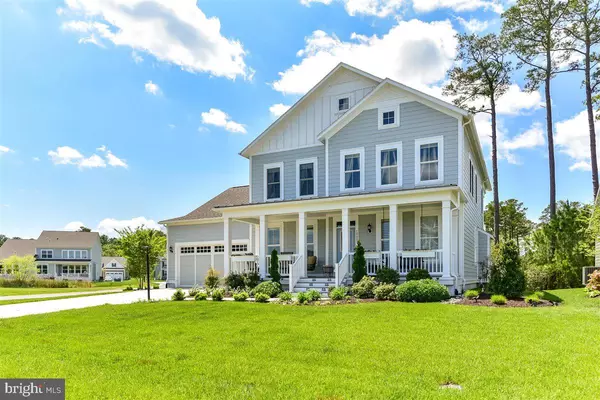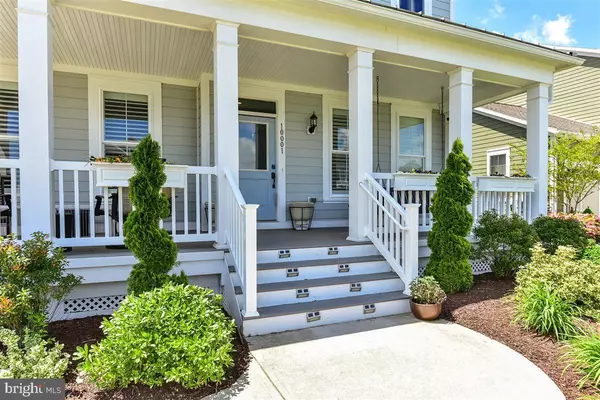$780,000
$795,000
1.9%For more information regarding the value of a property, please contact us for a free consultation.
3 Beds
3 Baths
3,378 SqFt
SOLD DATE : 02/18/2022
Key Details
Sold Price $780,000
Property Type Single Family Home
Sub Type Detached
Listing Status Sold
Purchase Type For Sale
Square Footage 3,378 sqft
Price per Sqft $230
Subdivision Glen Riddle
MLS Listing ID MDWO2004096
Sold Date 02/18/22
Style Coastal
Bedrooms 3
Full Baths 2
Half Baths 1
HOA Fees $279/mo
HOA Y/N Y
Abv Grd Liv Area 3,378
Originating Board BRIGHT
Year Built 2015
Annual Tax Amount $3,997
Tax Year 2021
Lot Size 0.276 Acres
Acres 0.28
Lot Dimensions 0.00 x 0.00
Property Description
Welcome to the exclusive gated community of Glen Riddle. This custom Pulte home features a stunning living room, extended sitting room, high end furnishings, gorgeous chandeliers and lighting throughout, beautiful inset ceilings,3 HVAC units and gas fireplace. This open concept floor plan kitchen and dining area makes it perfect for entertaining with the large one-piece onyx granite island, two dishwashers, under counter KitchenAid ice maker, and two sinks! The kitchen also has a wall oven and separate bar with wine fridge and custom cabinetry throughout. This home boasts a first-floor master bedroom oasis also with a gas fireplace. The upstairs will lead you to a custom-built oak wood study and a large family living room with wet bar, wine fridge, and additional dishwasher. The large terrace is a fabulous feature as well. This home has a true 2 car garage with custom designed shelving to accommodate a full-size sedan and mid-size SUV. Additional upgrades include remote control fans/lights throughout home, integrated sprinkler system for pest mitigation, complete shades and curtains throughout, whole home water filtration system and grill pad off of back deck. When youre not entertaining or relaxing in this luxurious, high-end home, you can enjoy the amenities that Glen Riddle offers including two golf courses, private marina with boat slips and boat ramp, lighted tennis courts, outdoor swimming pool with kiddie pool and play area, private clubhouse with fitness center, sauna, locker rooms, hot tub and sports lounge with ping pong and pool table, as well as Ruths Chris Steakhouse restaurant. The HOA includes private road maintenance, snow removal, trash service and lawn cutting and maintenance. Owner is relocating so this is a rare opportunity to own a fully furnished refined home in an elite and prestigious community.
Location
State MD
County Worcester
Area Worcester East Of Rt-113
Zoning R-1A
Rooms
Main Level Bedrooms 1
Interior
Interior Features Air Filter System, Bar, Breakfast Area, Ceiling Fan(s), Combination Kitchen/Dining, Crown Moldings, Floor Plan - Open, Kitchen - Eat-In, Primary Bath(s), Recessed Lighting, Stall Shower, Upgraded Countertops, Walk-in Closet(s), Water Treat System, Window Treatments, Wood Floors
Hot Water Tankless
Heating Central
Cooling Ceiling Fan(s), Central A/C
Flooring Ceramic Tile, Hardwood
Fireplaces Number 1
Fireplaces Type Fireplace - Glass Doors
Equipment Built-In Microwave, Cooktop, Dishwasher, Disposal, Dryer - Electric, Dryer - Front Loading, Dual Flush Toilets, Energy Efficient Appliances, ENERGY STAR Clothes Washer, ENERGY STAR Dishwasher, ENERGY STAR Refrigerator, Exhaust Fan, Extra Refrigerator/Freezer, Humidifier, Icemaker, Oven - Self Cleaning, Oven - Single, Oven - Wall, Oven/Range - Electric, Range Hood, Refrigerator, Stainless Steel Appliances, Washer - Front Loading, Water Conditioner - Owned, Water Dispenser, Water Heater - Tankless
Furnishings Yes
Fireplace Y
Appliance Built-In Microwave, Cooktop, Dishwasher, Disposal, Dryer - Electric, Dryer - Front Loading, Dual Flush Toilets, Energy Efficient Appliances, ENERGY STAR Clothes Washer, ENERGY STAR Dishwasher, ENERGY STAR Refrigerator, Exhaust Fan, Extra Refrigerator/Freezer, Humidifier, Icemaker, Oven - Self Cleaning, Oven - Single, Oven - Wall, Oven/Range - Electric, Range Hood, Refrigerator, Stainless Steel Appliances, Washer - Front Loading, Water Conditioner - Owned, Water Dispenser, Water Heater - Tankless
Heat Source Electric
Laundry Dryer In Unit, Washer In Unit
Exterior
Exterior Feature Balcony, Deck(s), Porch(es)
Parking Features Garage - Front Entry, Inside Access, Additional Storage Area
Garage Spaces 4.0
Amenities Available Club House, Community Center, Fitness Center, Game Room, Gated Community, Pool - Outdoor, Recreational Center, Tennis Courts
Water Access N
View Golf Course, Street, Trees/Woods
Roof Type Metal
Accessibility None
Porch Balcony, Deck(s), Porch(es)
Attached Garage 2
Total Parking Spaces 4
Garage Y
Building
Lot Description Backs to Trees, Cleared, Corner, Front Yard, Interior, Landscaping
Story 2
Foundation Block
Sewer Public Sewer
Water Conditioner, Filter, Public
Architectural Style Coastal
Level or Stories 2
Additional Building Above Grade, Below Grade
New Construction N
Schools
School District Worcester County Public Schools
Others
HOA Fee Include Common Area Maintenance,Health Club,Lawn Maintenance,Management,Pool(s),Recreation Facility,Road Maintenance,Security Gate,Snow Removal,Taxes
Senior Community No
Tax ID 2410394902
Ownership Fee Simple
SqFt Source Assessor
Security Features Fire Detection System,Non-Monitored,Security Gate,Smoke Detector
Acceptable Financing Cash, Conventional
Listing Terms Cash, Conventional
Financing Cash,Conventional
Special Listing Condition Standard
Read Less Info
Want to know what your home might be worth? Contact us for a FREE valuation!

Our team is ready to help you sell your home for the highest possible price ASAP

Bought with Darlene Travagline • Cummings & Co. Realtors
"My job is to find and attract mastery-based agents to the office, protect the culture, and make sure everyone is happy! "
14291 Park Meadow Drive Suite 500, Chantilly, VA, 20151






