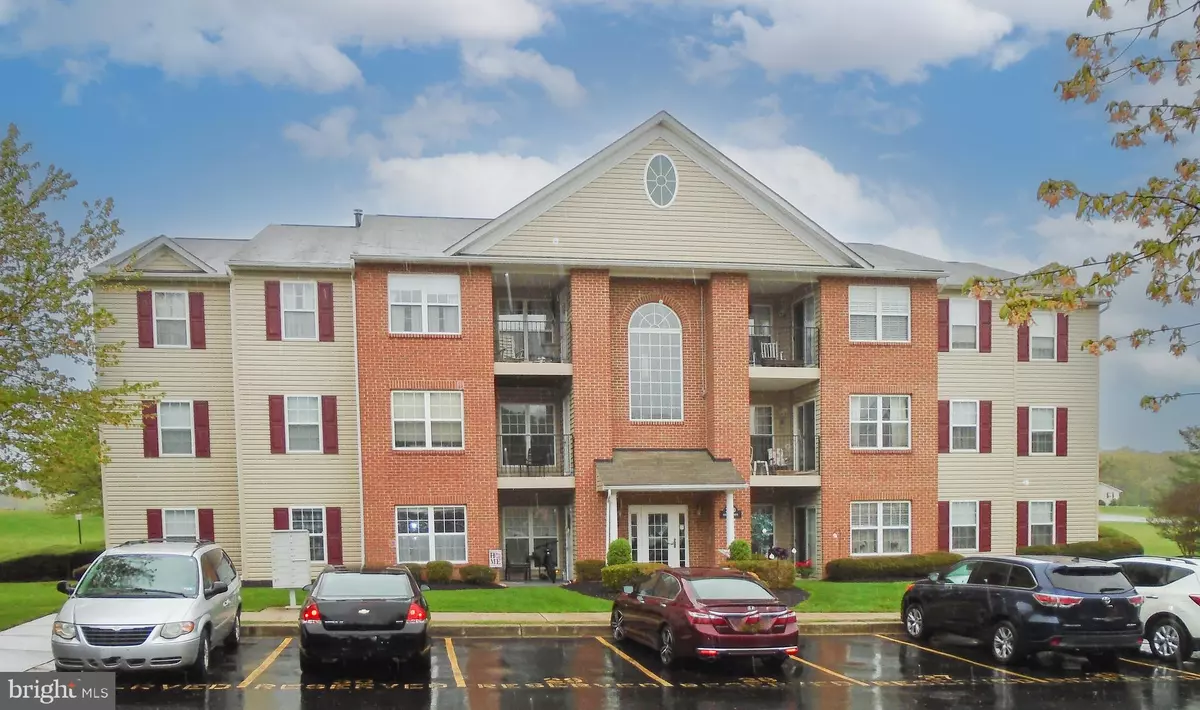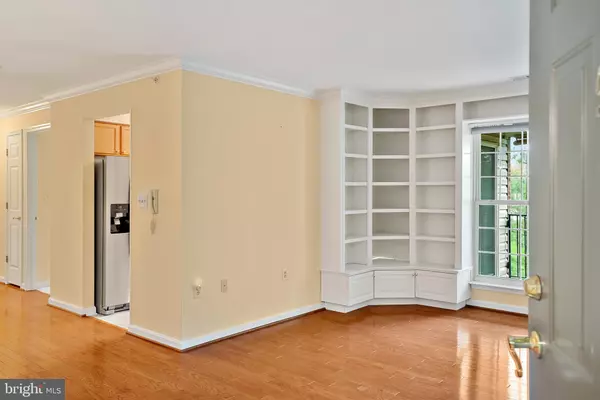$230,000
$235,000
2.1%For more information regarding the value of a property, please contact us for a free consultation.
2 Beds
2 Baths
1,200 SqFt
SOLD DATE : 06/10/2022
Key Details
Sold Price $230,000
Property Type Condo
Sub Type Condo/Co-op
Listing Status Sold
Purchase Type For Sale
Square Footage 1,200 sqft
Price per Sqft $191
Subdivision Park Place
MLS Listing ID MDCR2007866
Sold Date 06/10/22
Style Unit/Flat
Bedrooms 2
Full Baths 2
Condo Fees $297/mo
HOA Y/N N
Abv Grd Liv Area 1,200
Originating Board BRIGHT
Year Built 2001
Annual Tax Amount $2,220
Tax Year 2021
Property Description
Wonderful - TOP FLOOR --2 Bedroom, 2 full bath, condo in an ELEVATOR building located in sought after Park Place. This is the one you have been looking for! When you enter the condo you will notice this one is unique with its hardwood floors, open layout, built-in bookcases, views out to the woods, it has TWO full bathrooms, where many only have one, and the balcony is so peaceful and perfect for that morning cup of coffee. The kitchen has stainless appliances that were replaced in 2018, which includes a built-in microwave and gas range. Down the hallway you will find a separate laundry room, guest bedroom and full bathroom and the primary suite has a large walk-in closet and the 2nd full bathroom attached. The condo fee covers all exterior maintenance, lawn maintenance, snow removal etc.. Assigned parking spot and plenty of unmarked spots as well. Being sold strictly "as is". No age restrictions!
Location
State MD
County Carroll
Zoning RES
Rooms
Main Level Bedrooms 2
Interior
Interior Features Crown Moldings, Wood Floors, Built-Ins, Combination Dining/Living, Dining Area, Pantry, Carpet, Walk-in Closet(s), Primary Bath(s), Elevator, Entry Level Bedroom, Family Room Off Kitchen, Floor Plan - Open, Kitchen - Galley
Hot Water Natural Gas
Heating Forced Air
Cooling Central A/C
Flooring Hardwood, Carpet
Equipment Stainless Steel Appliances, Refrigerator, Built-In Microwave, Dishwasher, Dryer, Exhaust Fan, Oven/Range - Gas, Washer
Fireplace N
Appliance Stainless Steel Appliances, Refrigerator, Built-In Microwave, Dishwasher, Dryer, Exhaust Fan, Oven/Range - Gas, Washer
Heat Source Natural Gas
Laundry Main Floor
Exterior
Exterior Feature Balcony
Parking On Site 1
Amenities Available Elevator
Water Access N
View Trees/Woods
Accessibility Elevator, Grab Bars Mod, No Stairs
Porch Balcony
Garage N
Building
Lot Description Backs to Trees
Story 1
Unit Features Garden 1 - 4 Floors
Foundation Other
Sewer Public Sewer
Water Public
Architectural Style Unit/Flat
Level or Stories 1
Additional Building Above Grade, Below Grade
New Construction N
Schools
School District Carroll County Public Schools
Others
Pets Allowed Y
HOA Fee Include Common Area Maintenance,Ext Bldg Maint,Insurance,Lawn Maintenance,Management,Reserve Funds,Sewer,Trash,Water
Senior Community No
Tax ID 0708065624
Ownership Fee Simple
SqFt Source Estimated
Special Listing Condition Standard
Pets Allowed Breed Restrictions
Read Less Info
Want to know what your home might be worth? Contact us for a FREE valuation!

Our team is ready to help you sell your home for the highest possible price ASAP

Bought with Catherine A Gertz • RE/MAX Solutions
"My job is to find and attract mastery-based agents to the office, protect the culture, and make sure everyone is happy! "
14291 Park Meadow Drive Suite 500, Chantilly, VA, 20151






