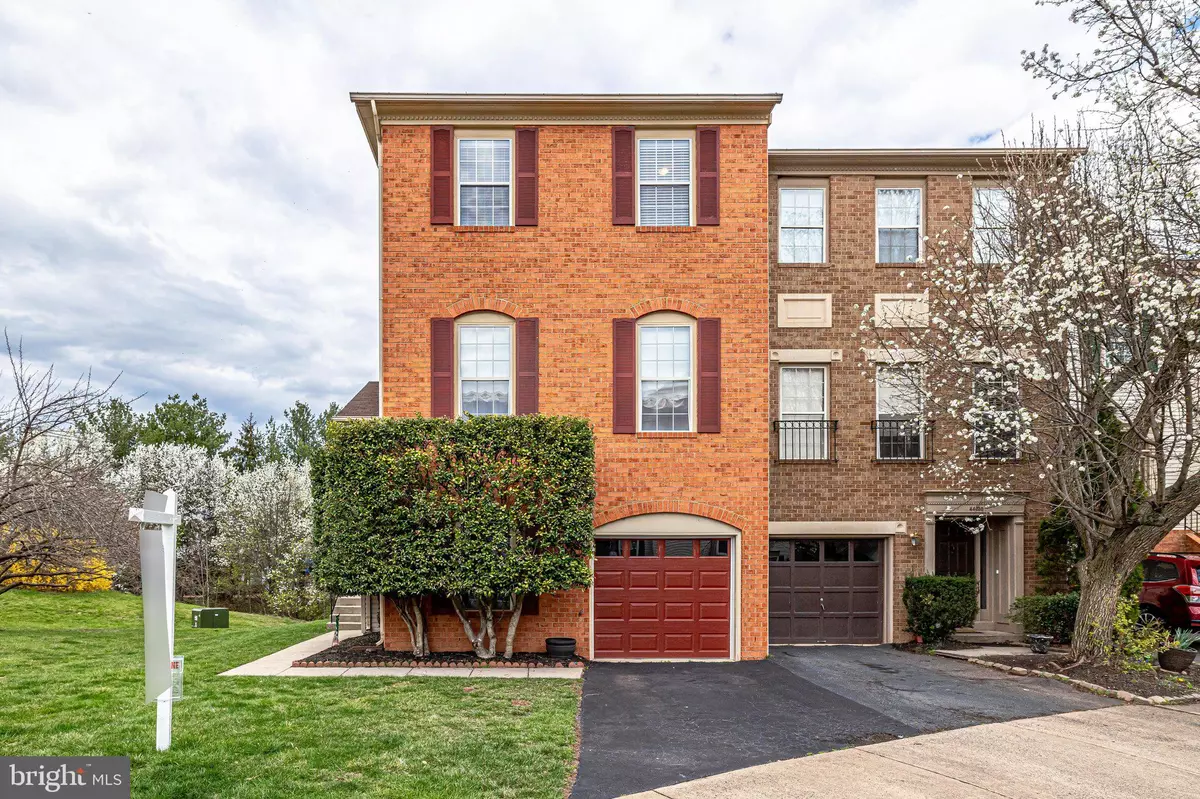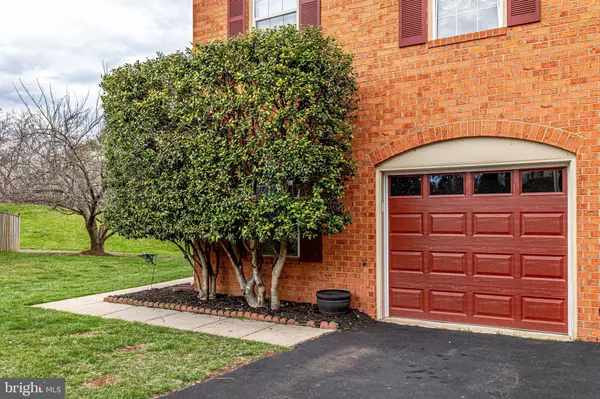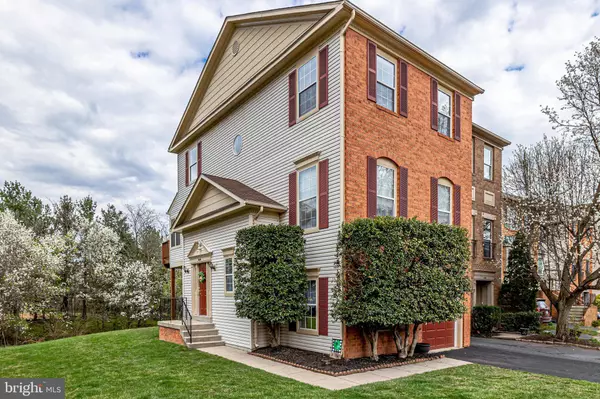$605,000
$574,900
5.2%For more information regarding the value of a property, please contact us for a free consultation.
4 Beds
3 Baths
2,271 SqFt
SOLD DATE : 04/29/2022
Key Details
Sold Price $605,000
Property Type Townhouse
Sub Type End of Row/Townhouse
Listing Status Sold
Purchase Type For Sale
Square Footage 2,271 sqft
Price per Sqft $266
Subdivision Ashburn Village
MLS Listing ID VALO2022044
Sold Date 04/29/22
Style Other
Bedrooms 4
Full Baths 2
Half Baths 1
HOA Fees $121/mo
HOA Y/N Y
Abv Grd Liv Area 2,271
Originating Board BRIGHT
Year Built 1988
Annual Tax Amount $5,072
Tax Year 2021
Lot Size 3,049 Sqft
Acres 0.07
Property Description
Beautiful 4BR 2.5 BA End Unit Townhome with 2271 sq. feet In Sought After Ashburn Village! Meticulously Maintained by same owner for 28 years. New Roof 2020. New HVAC and Hot Water Tank in 2021. Freshly Painted in 2020. Brand new carpet in basement. Backs to trees! So much LIGHT throughout the home! Walkable to shops, restaurants, and grocery store. Ashburn Village has amazing amenities! Access to 4 outdoor pools, 1 indoor pool, 8 playgrounds, 50 miles of walking/jogging paths, baseball fields, soccer fields, basketball courts, and workout facility with sauna, steam room, racquetball courts, and indoor basketball court. The closest pool is a 2 minute walk from the house! Enjoy your choice of the many beautiful lakes Ashburn Village has to offer! 5 minute drive to One Loudoun. 2 minute drive to route 7. This one will not last!
Location
State VA
County Loudoun
Zoning PDH4
Rooms
Other Rooms Kitchen, Basement, Bathroom 1
Basement Fully Finished, Garage Access, Interior Access, Walkout Level, Rear Entrance, Windows, Daylight, Full, Connecting Stairway, Heated
Interior
Interior Features Attic, Breakfast Area, Dining Area, Skylight(s), Wood Floors
Hot Water Natural Gas
Heating Forced Air
Cooling Central A/C
Fireplaces Number 1
Heat Source Natural Gas
Exterior
Parking Features Garage - Front Entry, Basement Garage, Additional Storage Area, Garage Door Opener, Inside Access
Garage Spaces 2.0
Amenities Available Pool - Indoor, Pool - Outdoor, Lake, Tennis Courts, Jog/Walk Path, Basketball Courts, Baseball Field, Club House, Community Center, Tot Lots/Playground, Recreational Center
Water Access N
View Trees/Woods
Accessibility None
Attached Garage 1
Total Parking Spaces 2
Garage Y
Building
Story 3
Foundation Slab
Sewer Public Sewer
Water Public
Architectural Style Other
Level or Stories 3
Additional Building Above Grade, Below Grade
New Construction N
Schools
School District Loudoun County Public Schools
Others
HOA Fee Include Pool(s),Common Area Maintenance,Snow Removal,Trash,Management,Pier/Dock Maintenance,Recreation Facility,Reserve Funds
Senior Community No
Tax ID 084396239000
Ownership Fee Simple
SqFt Source Assessor
Special Listing Condition Standard
Read Less Info
Want to know what your home might be worth? Contact us for a FREE valuation!

Our team is ready to help you sell your home for the highest possible price ASAP

Bought with Lisa C Picciolo • Weichert, REALTORS
"My job is to find and attract mastery-based agents to the office, protect the culture, and make sure everyone is happy! "
14291 Park Meadow Drive Suite 500, Chantilly, VA, 20151






