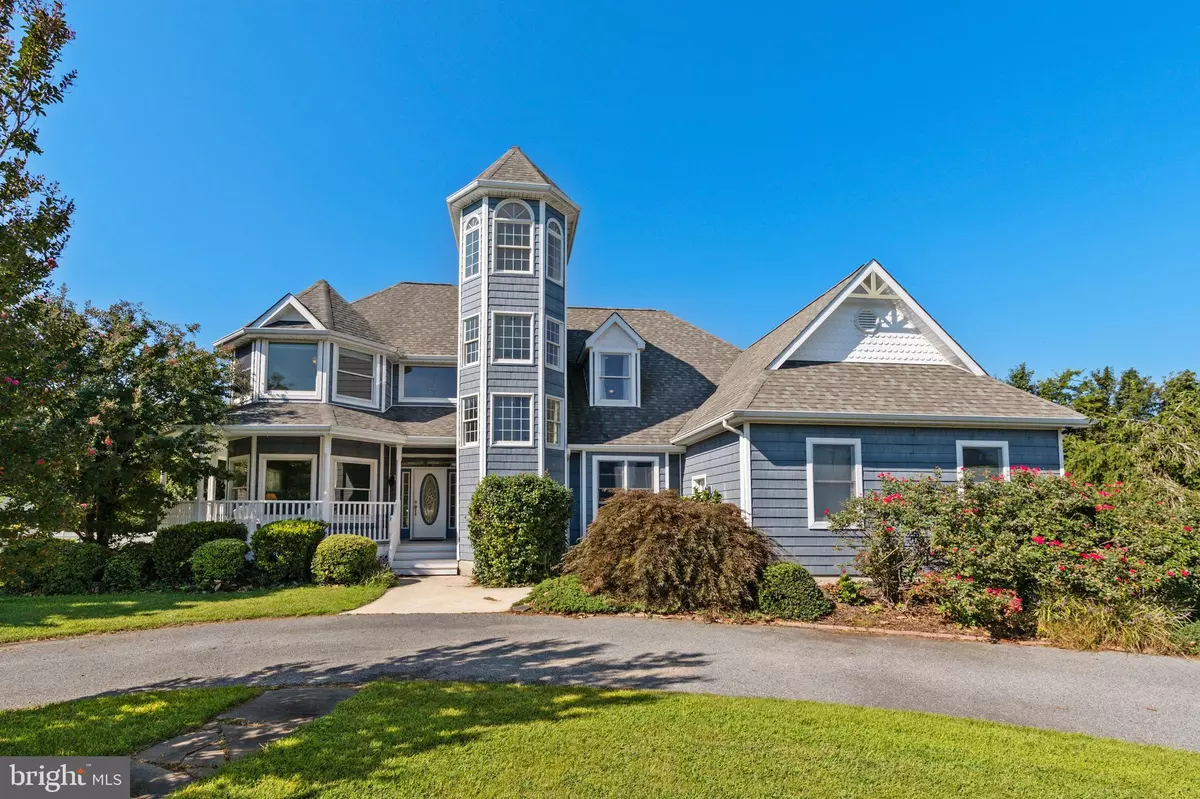$875,000
$889,900
1.7%For more information regarding the value of a property, please contact us for a free consultation.
5 Beds
4 Baths
2,944 SqFt
SOLD DATE : 10/15/2021
Key Details
Sold Price $875,000
Property Type Single Family Home
Sub Type Detached
Listing Status Sold
Purchase Type For Sale
Square Footage 2,944 sqft
Price per Sqft $297
Subdivision Wolfe Pointe
MLS Listing ID DESU2006178
Sold Date 10/15/21
Style Victorian
Bedrooms 5
Full Baths 3
Half Baths 1
HOA Fees $100/mo
HOA Y/N Y
Abv Grd Liv Area 2,944
Originating Board BRIGHT
Year Built 2006
Annual Tax Amount $2,143
Tax Year 2021
Lot Size 0.760 Acres
Acres 0.76
Lot Dimensions 107.00 x 236.00
Property Description
In the highly sought-after beach community of Wolfe Pointe in Lewes, Delaware is where you will find this Victorian inspired, coastal home. Arrival is celebrated with the rounded driveway that brings you to the front door of this stately home adorned with wrap-around porch, majestic turrets, and perfectly placed dormers. The welcoming covered entry of 36365 Tarpon Drive invites you to come inside and explore this lovely traditional Victorian homes’ floorplan. Inside the grand 2-story, light-filled foyer you are greeted with architectural details, featured lighting, and warm wide plank Brazilian cherry hardwood flooring that are found throughout the main level. The heart of this home is the kitchen and the generous dining spaces, ideal for entertaining! Prepare sumptuous meals in the kitchen offering abundant cabinetry, plentiful counter prep space, a planning station, and a walk-in pantry. Serve casual meals in the breakfast area within one of the home's turrets, embellished with stacked Palladian windows and chandelier lighting, hosting views of the backyard. The dining area adjacent to the kitchen is a superb spot for hosting dinner parties with its atrium door access to the expansive outdoor living space, with multiple zones for lounging, dining, and enjoying an evening under the stars in the oversized hot tub. Flanking the foyer are the living room and through French doors the den with 2 walls of built-in bookcases and quintessential window seat offering additional storage for your home office supplies. The primary bedroom is a serene sanctuary space with its luxury ensuite complete with claw foot soaking tub, dual vanity, stall shower, large-scale walk-in closet, and private access to the outdoor living area and hot tub. A powder bath and laundry room with interior access to the garage complete the main level. Ascend the staircase as it wraps around the front terret to the upper level sleeping quarters boasting three bedrooms, a hall bath and another substantially sized bedroom with ensuite. Continue up the staircase to the top of the terret to take in the sweeping panoramic views of the lush greenery on the shores of the Lewes-Rehoboth canal and this beautiful community that awaits your exploring. The lower level of this home has an unfinished basement with a walk-out and is a blank canvas for you to create yet another level of resort living in this magnificent home. 36365 Tarpon Drive could be the perfect home for you!
Location
State DE
County Sussex
Area Lewes Rehoboth Hundred (31009)
Zoning AR-1
Rooms
Other Rooms Living Room, Dining Room, Primary Bedroom, Bedroom 2, Bedroom 3, Bedroom 4, Bedroom 5, Kitchen, Basement, Foyer, Breakfast Room, Laundry, Other, Office
Basement Connecting Stairway, Full, Interior Access, Outside Entrance, Unfinished
Main Level Bedrooms 1
Interior
Interior Features Attic, Breakfast Area, Built-Ins, Carpet, Ceiling Fan(s), Chair Railings, Combination Kitchen/Dining, Dining Area, Entry Level Bedroom, Floor Plan - Traditional, Kitchen - Eat-In, Kitchen - Gourmet, Kitchen - Table Space, Primary Bath(s), Recessed Lighting, Soaking Tub, Stall Shower, Store/Office, Upgraded Countertops, Walk-in Closet(s), Window Treatments, Wood Floors
Hot Water Natural Gas
Heating Forced Air
Cooling Ceiling Fan(s), Central A/C
Flooring Ceramic Tile, Hardwood, Partially Carpeted, Concrete
Equipment Built-In Microwave, Dishwasher, Disposal, Dryer, Exhaust Fan, Freezer, Icemaker, Microwave, Oven/Range - Gas, Refrigerator, Stove, Washer, Water Heater
Fireplace N
Window Features Atrium,Bay/Bow,Double Pane,Palladian,Screens,Storm,Vinyl Clad,Transom
Appliance Built-In Microwave, Dishwasher, Disposal, Dryer, Exhaust Fan, Freezer, Icemaker, Microwave, Oven/Range - Gas, Refrigerator, Stove, Washer, Water Heater
Heat Source Natural Gas
Laundry Has Laundry, Main Floor
Exterior
Exterior Feature Deck(s), Porch(es), Roof, Wrap Around
Parking Features Garage - Side Entry, Garage Door Opener, Inside Access
Garage Spaces 12.0
Amenities Available Common Grounds, Pool - Outdoor, Tennis Courts
Water Access N
View Garden/Lawn, Panoramic, Trees/Woods
Roof Type Architectural Shingle,Pitched
Accessibility Other
Porch Deck(s), Porch(es), Roof, Wrap Around
Attached Garage 2
Total Parking Spaces 12
Garage Y
Building
Lot Description Backs to Trees, Front Yard, Landscaping, Rear Yard, SideYard(s)
Story 3.5
Foundation Slab
Sewer Public Sewer
Water Public
Architectural Style Victorian
Level or Stories 3.5
Additional Building Above Grade, Below Grade
Structure Type 2 Story Ceilings,9'+ Ceilings,Dry Wall,High
New Construction N
Schools
Elementary Schools Lewes
Middle Schools Beacon
High Schools Cape Henlopen
School District Cape Henlopen
Others
HOA Fee Include Common Area Maintenance
Senior Community No
Tax ID 335-09.00-117.00
Ownership Fee Simple
SqFt Source Assessor
Security Features Main Entrance Lock,Smoke Detector
Special Listing Condition Standard
Read Less Info
Want to know what your home might be worth? Contact us for a FREE valuation!

Our team is ready to help you sell your home for the highest possible price ASAP

Bought with BILL PEIFFER • Patterson-Schwartz-Rehoboth

"My job is to find and attract mastery-based agents to the office, protect the culture, and make sure everyone is happy! "
14291 Park Meadow Drive Suite 500, Chantilly, VA, 20151






