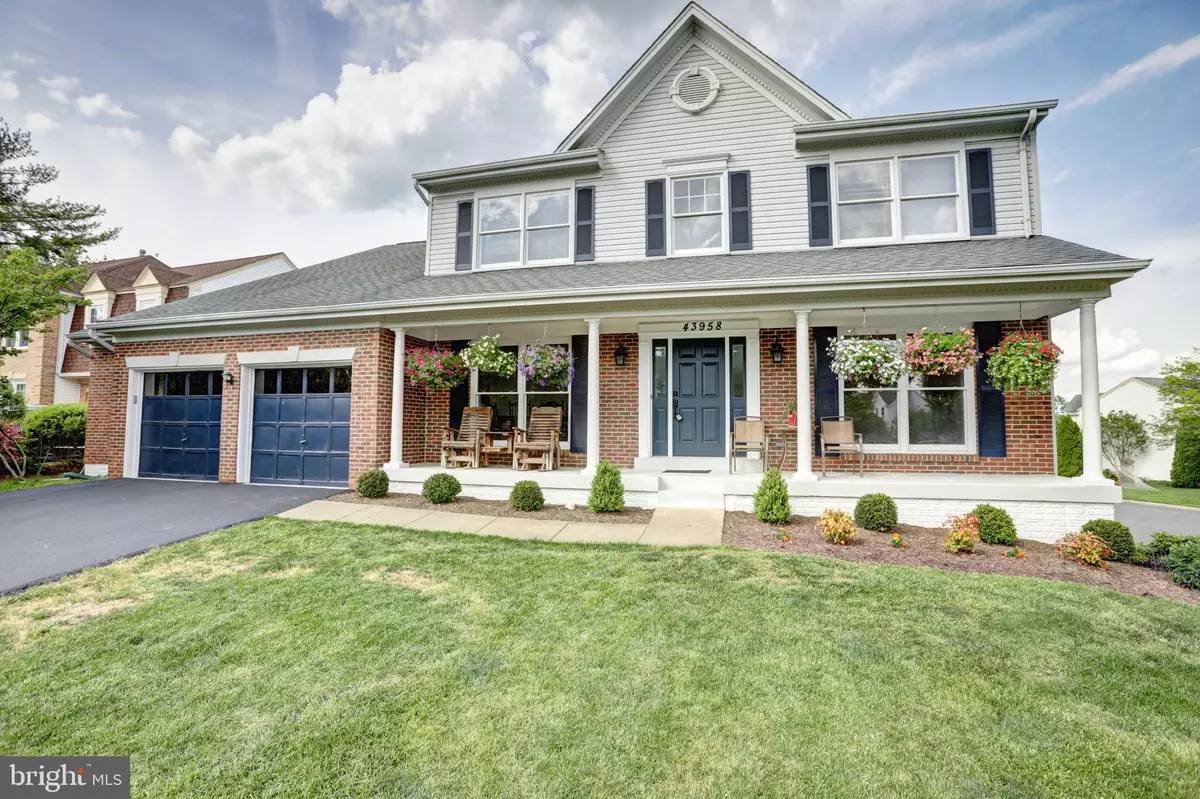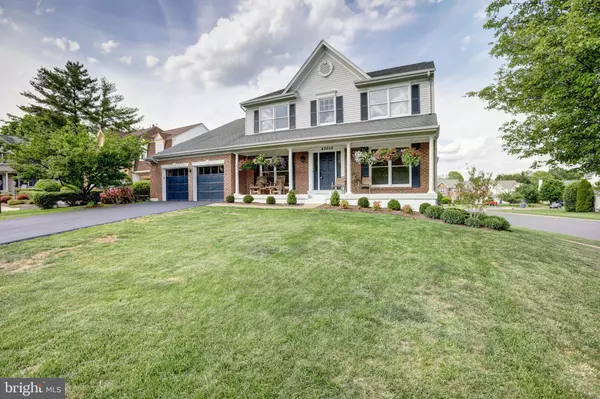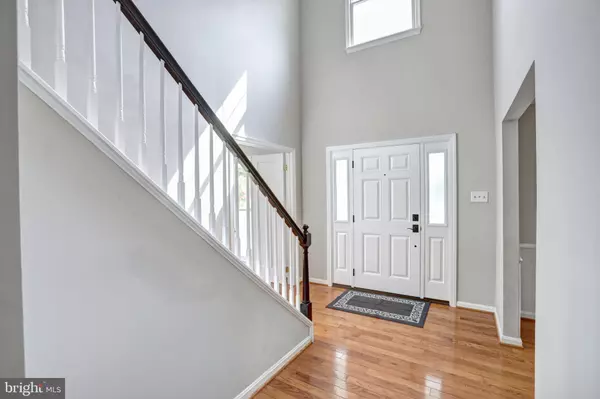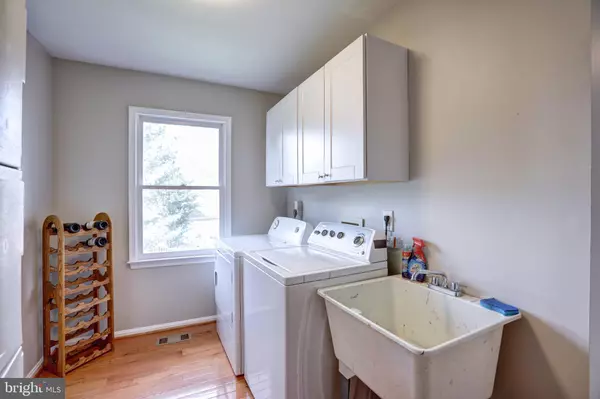$801,000
$760,000
5.4%For more information regarding the value of a property, please contact us for a free consultation.
4 Beds
3 Baths
4,113 SqFt
SOLD DATE : 06/17/2021
Key Details
Sold Price $801,000
Property Type Single Family Home
Sub Type Detached
Listing Status Sold
Purchase Type For Sale
Square Footage 4,113 sqft
Price per Sqft $194
Subdivision Ashburn Village
MLS Listing ID VALO438118
Sold Date 06/17/21
Style Colonial
Bedrooms 4
Full Baths 2
Half Baths 1
HOA Fees $111/mo
HOA Y/N Y
Abv Grd Liv Area 3,063
Originating Board BRIGHT
Year Built 1992
Annual Tax Amount $6,777
Tax Year 2021
Lot Size 0.290 Acres
Acres 0.29
Property Description
Great opportunity! Welcome to this newly renovated 4-bedroom, 2.5 bath colonial home located in Ashburn Village on a quiet cul de sac. Notice the charming curb appeal as you pull up to the house situated on a large corner lot that is highlighted by an inviting front porch and professional landscaping. As you enter the house, the two-story foyer leads you to the open living space in the back of the house. Soak in all of the natural sunlight that flows through the many large windows spanning the entire back of the house. The extended kitchen area with breakfast nook, family room, adjoining sunroom & outside deck provide plenty of space to host big gatherings. But if you prefer a more intimate space, create your own private sanctuary in the lovely vaulted ceiling sunroom by closing one or both sets of French doors that flank the double-sided wood-burning fireplace. On the main level you will also find a large laundry room off of the kitchen, a formal dining room and separate office space with floor to ceiling windows. The 2-car garage amply fits any size car & features a rare bump-out that offers lots of extra storage and/or workplace area. This bump-out also provides extra square footage on the upper level in the master bedroom that, along with its vaulted ceiling, makes it impressively grand. All bathrooms have been completely renovated (2021) with the master bath featuring a large soaking tub & separate glass enclosed shower (glass door and encasing to be installed). The finished basement boasts another huge entertaining area with wet bar while still providing generous storage space and has a walk-out to the patio & fully fenced, large backyard. New SS appliances (2021); new carpeting upstairs & family room (2021); new furnace & HVAC (2020); newer paint throughout. Enjoy all of the spectacular community amenities including the Ashburn Village Sports Pavilion (tennis, swimming, basketball, gym, racquetball), multiple neighborhood swimming pools, lakes, basketball and tennis courts. Explore the miles of neighborhood walking trails and take advantage of the easy accessibility to the W&OD trail. Close to area shopping & restaurants. Quick & easy access to main commuting arteries. This is a must-see for all lifestyles.
Location
State VA
County Loudoun
Zoning 04
Rooms
Basement Full
Interior
Hot Water Natural Gas
Heating Forced Air
Cooling Central A/C
Fireplaces Number 1
Heat Source Natural Gas
Exterior
Parking Features Garage - Front Entry, Garage Door Opener, Oversized
Garage Spaces 6.0
Amenities Available Baseball Field, Basketball Courts, Jog/Walk Path, Pier/Dock, Pool - Indoor, Pool - Outdoor, Recreational Center, Soccer Field, Tennis Courts, Tot Lots/Playground, Volleyball Courts, Water/Lake Privileges
Water Access N
Accessibility 2+ Access Exits, Level Entry - Main
Attached Garage 2
Total Parking Spaces 6
Garage Y
Building
Story 3
Sewer Public Sewer
Water Public
Architectural Style Colonial
Level or Stories 3
Additional Building Above Grade, Below Grade
New Construction N
Schools
Elementary Schools Ashburn
Middle Schools Farmwell Station
High Schools Broad Run
School District Loudoun County Public Schools
Others
HOA Fee Include Common Area Maintenance,Health Club,Management,Pool(s),Recreation Facility,Snow Removal,Trash
Senior Community No
Tax ID 085386335000
Ownership Fee Simple
SqFt Source Assessor
Special Listing Condition Standard
Read Less Info
Want to know what your home might be worth? Contact us for a FREE valuation!

Our team is ready to help you sell your home for the highest possible price ASAP

Bought with Andrea M. Hayes • Living Realty, LLC.
"My job is to find and attract mastery-based agents to the office, protect the culture, and make sure everyone is happy! "
14291 Park Meadow Drive Suite 500, Chantilly, VA, 20151






